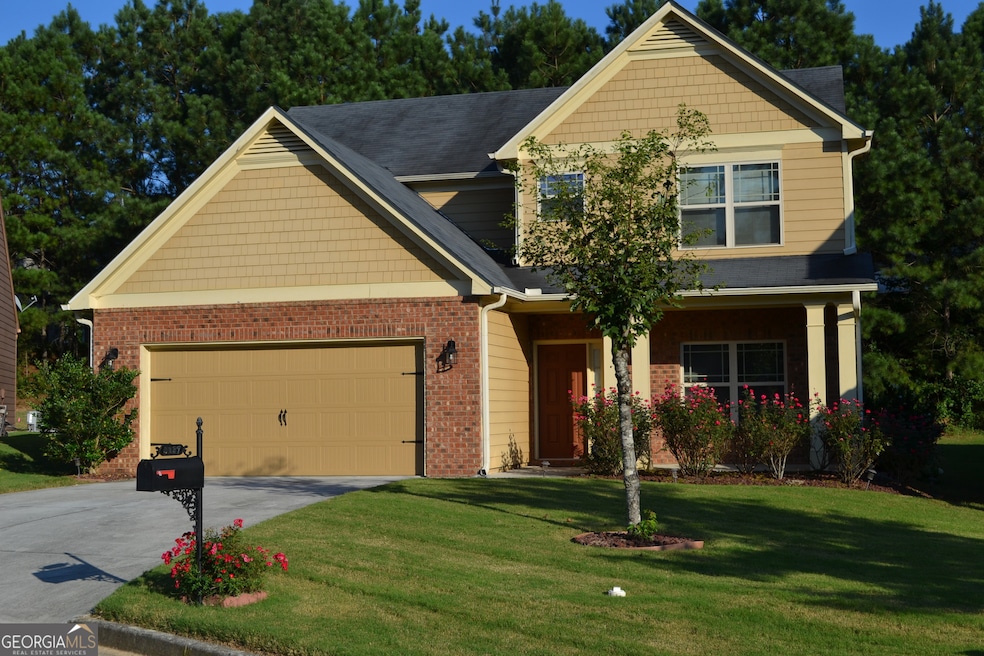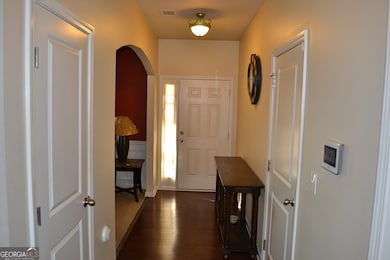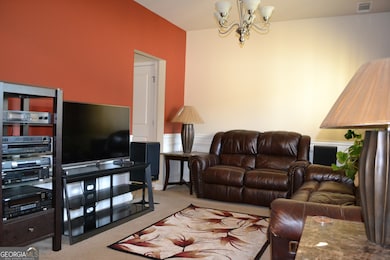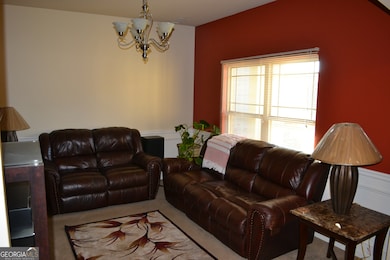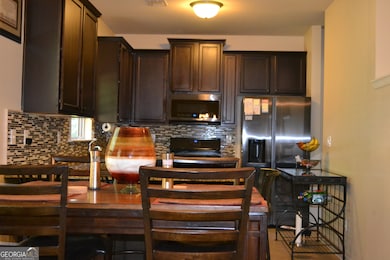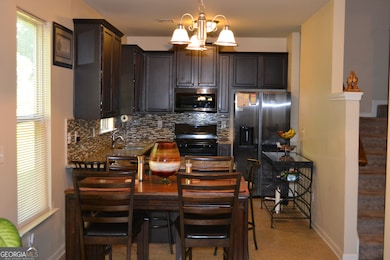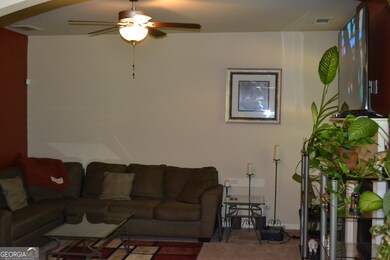5037 Saphire Ct Douglasville, GA 30135
Estimated payment $2,323/month
Total Views
2,347
3
Beds
2.5
Baths
--
Sq Ft
--
Price per Sq Ft
Highlights
- Fitness Center
- Clubhouse
- Wood Flooring
- Craftsman Architecture
- Property is near public transit
- Breakfast Room
About This Home
Must see home! Move in ready!! This is the perfect home nestled in a quaint neighborhood only 5 minutes from I-20 in Douglasville. This home features a gourmet kitchen with granite countertops with a glorious backsplash. Enjoy a direct view to the breakfast area and family room while preparing dinner for your family. There's also a sizeable formal dining room to host your more festive occasions. Did I mention the beautifully professionally landscaped yard nestled in a private culdesac?
Home Details
Home Type
- Single Family
Est. Annual Taxes
- $5,144
Year Built
- Built in 2015
Lot Details
- 6,970 Sq Ft Lot
- Cul-De-Sac
- Level Lot
HOA Fees
- $50 Monthly HOA Fees
Home Design
- Craftsman Architecture
- A-Frame Home
- Slab Foundation
- Composition Roof
- Concrete Siding
- Brick Front
Interior Spaces
- 2-Story Property
- Ceiling Fan
- Factory Built Fireplace
- Fireplace With Gas Starter
- Double Pane Windows
- Entrance Foyer
- Family Room with Fireplace
Kitchen
- Breakfast Room
- Breakfast Bar
- Walk-In Pantry
- Microwave
- Dishwasher
- Disposal
Flooring
- Wood
- Carpet
- Tile
Bedrooms and Bathrooms
- 3 Bedrooms
- Walk-In Closet
- Double Vanity
- Low Flow Plumbing Fixtures
Laundry
- Laundry Room
- Laundry on upper level
Parking
- 2 Car Garage
- Parking Accessed On Kitchen Level
- Garage Door Opener
Location
- Property is near public transit
- Property is near schools
- Property is near shops
Schools
- Mount Carmel Elementary School
- Chestnut Log Middle School
- New Manchester High School
Utilities
- Forced Air Zoned Heating and Cooling System
- Heating System Uses Natural Gas
- Underground Utilities
- 220 Volts
- Gas Water Heater
- High Speed Internet
- Phone Available
- Cable TV Available
Additional Features
- Energy-Efficient Thermostat
- Patio
Listing and Financial Details
- Legal Lot and Block 108 / U-2
Community Details
Overview
- Association fees include reserve fund, swimming
- Villages At Brookmont Subdivision
Amenities
- Clubhouse
Recreation
- Community Playground
- Fitness Center
- Park
Map
Create a Home Valuation Report for This Property
The Home Valuation Report is an in-depth analysis detailing your home's value as well as a comparison with similar homes in the area
Home Values in the Area
Average Home Value in this Area
Tax History
| Year | Tax Paid | Tax Assessment Tax Assessment Total Assessment is a certain percentage of the fair market value that is determined by local assessors to be the total taxable value of land and additions on the property. | Land | Improvement |
|---|---|---|---|---|
| 2024 | $5,144 | $123,760 | $27,000 | $96,760 |
| 2023 | $5,144 | $123,760 | $27,000 | $96,760 |
| 2022 | $4,177 | $102,960 | $18,000 | $84,960 |
| 2021 | $3,760 | $92,320 | $19,600 | $72,720 |
| 2020 | $2,931 | $70,640 | $14,560 | $56,080 |
| 2019 | $2,705 | $68,840 | $14,560 | $54,280 |
| 2018 | $2,453 | $65,760 | $14,240 | $51,520 |
| 2017 | $2,352 | $61,560 | $14,720 | $46,840 |
| 2016 | $2,350 | $60,360 | $14,720 | $45,640 |
| 2015 | -- | $4,840 | $4,840 | $0 |
| 2014 | -- | $4,840 | $4,840 | $0 |
| 2013 | -- | $7,440 | $7,440 | $0 |
Source: Public Records
Property History
| Date | Event | Price | List to Sale | Price per Sq Ft | Prior Sale |
|---|---|---|---|---|---|
| 10/21/2025 10/21/25 | Price Changed | $349,900 | -1.4% | -- | |
| 09/23/2025 09/23/25 | Price Changed | $354,990 | -2.7% | -- | |
| 09/05/2025 09/05/25 | For Sale | $364,990 | +78.0% | -- | |
| 11/02/2018 11/02/18 | Sold | $205,000 | +1.0% | $111 / Sq Ft | View Prior Sale |
| 10/15/2018 10/15/18 | Pending | -- | -- | -- | |
| 09/08/2018 09/08/18 | For Sale | $202,995 | +16.5% | $110 / Sq Ft | |
| 11/30/2015 11/30/15 | Sold | $174,273 | +4.5% | -- | View Prior Sale |
| 09/01/2015 09/01/15 | Pending | -- | -- | -- | |
| 08/06/2015 08/06/15 | For Sale | $166,775 | -- | -- |
Source: Georgia MLS
Purchase History
| Date | Type | Sale Price | Title Company |
|---|---|---|---|
| Warranty Deed | $205,000 | -- | |
| Limited Warranty Deed | $39,333 | -- | |
| Limited Warranty Deed | $36,333 | -- | |
| Warranty Deed | $124,854 | -- |
Source: Public Records
Mortgage History
| Date | Status | Loan Amount | Loan Type |
|---|---|---|---|
| Open | $198,850 | New Conventional | |
| Previous Owner | $284,400 | New Conventional | |
| Previous Owner | $36,333 | New Conventional |
Source: Public Records
Source: Georgia MLS
MLS Number: 10598739
APN: 4015-00-8-0-245
Nearby Homes
- 4996 Amethyst Dr
- 3680 Brookhollow Dr
- 3670 Brookhollow Dr
- 3650 Brookhollow Dr
- 2488 Carol Cir
- 4894 Bridle Path
- 4036 Cindy Dr
- 3200 Carmel Dr
- 3741 Cindy Dr
- 3629 Sharon Ct
- 2331 Flowerdale Ct
- 2685 Springside Ct
- 3196 Warrenton Ct
- 3141 W Point Cir
- 2281 Midway Rd
- 2196 Greenwood Meadows Ln
- 3783 Carolyn Farm Rd
- 3790 Denton Dr Unit 3790
- 3770 Denton Dr Unit 3770
- 3880 Denton Dr Unit 3880
