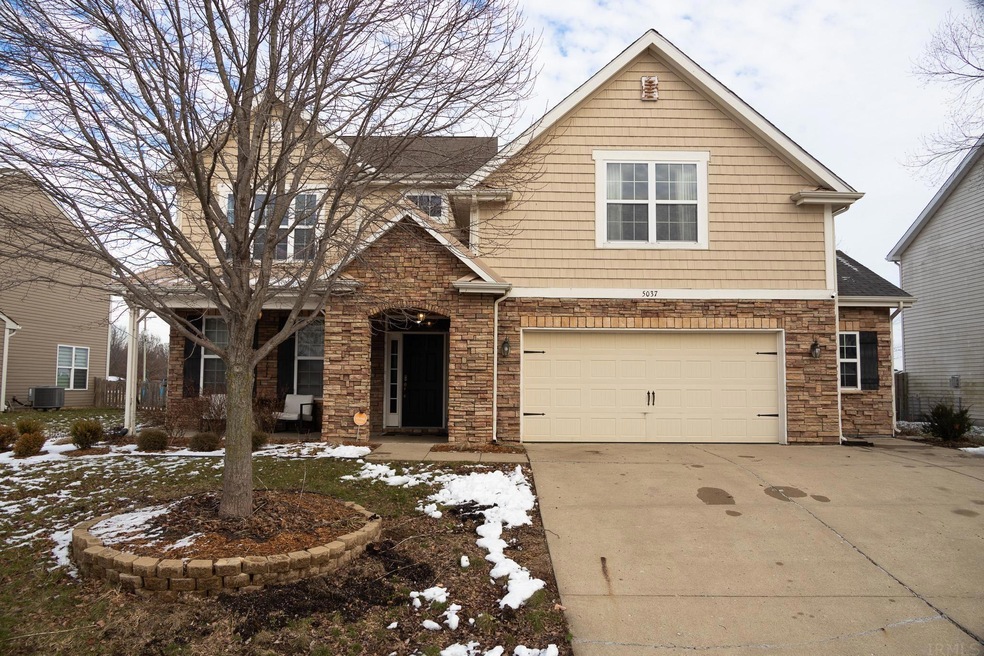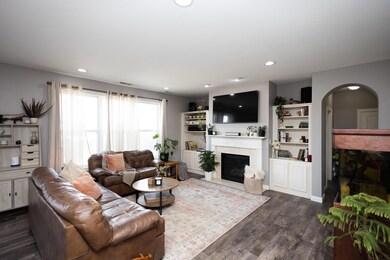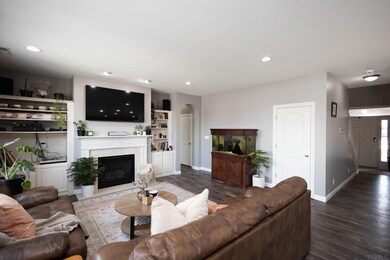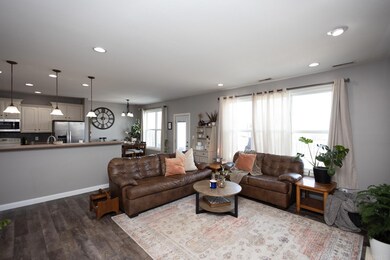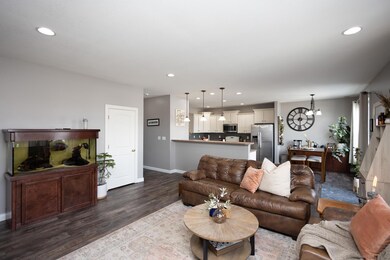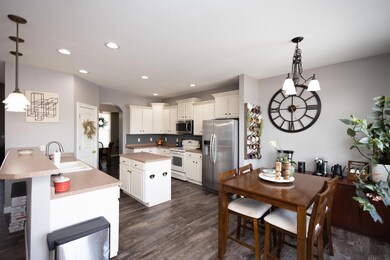
5037 Snowberry Ln Lafayette, IN 47909
Highlights
- Open Floorplan
- Traditional Architecture
- Whirlpool Bathtub
- Fireplace in Bedroom
- Backs to Open Ground
- Covered patio or porch
About This Home
As of March 2023Custom finishes, freshly updated and priced to sell. Welcome home to this 2,703 sqft home featuring new vinyl plank flooring and 9ft ceilings on the main floor, along with an open concept floor plan, arched entryways and so much more! Enjoy cozy evenings next to your living room fireplace, flanked by well crafted cabinets, or settle in for the night next to the upstairs fireplace in your ginormous main bedroom. Kitchen features a breakfast bar overlooking the living room along with kitchen island and multilevel cabinetry. Main floor office space is perfect for those looking to work from home or use as a 4th bedroom. Garage boasts ample storage and a bump out for extra space or workshop. Smart home features include wifi enabled lighting, Vivint security system and temperature control. Upstairs you'll appreciate the convenience of an easily accessible laundry room. And did I mention the main bedroom is ginormous? So large that the bonus area can be used as an office, workout space or whatever your heart desires. A shared bath for the additonal bedrooms, half bath on the main floor and a privately fenced in backyard are all just icing on the cake. Check out the virtual tour and schedule your showing today!
Home Details
Home Type
- Single Family
Est. Annual Taxes
- $1,639
Year Built
- Built in 2005
Lot Details
- 9,060 Sq Ft Lot
- Lot Dimensions are 75x121
- Backs to Open Ground
- Rural Setting
- Wood Fence
- Landscaped
- Level Lot
- Irrigation
HOA Fees
- $21 Monthly HOA Fees
Parking
- 2 Car Attached Garage
- Garage Door Opener
- Driveway
Home Design
- Traditional Architecture
- Poured Concrete
- Shingle Roof
- Stone Exterior Construction
- Vinyl Construction Material
Interior Spaces
- 2,703 Sq Ft Home
- 2-Story Property
- Open Floorplan
- Built-In Features
- Ceiling height of 9 feet or more
- Ventless Fireplace
- Gas Log Fireplace
- Entrance Foyer
- Living Room with Fireplace
- 2 Fireplaces
- Fire and Smoke Detector
- Washer and Electric Dryer Hookup
Kitchen
- Breakfast Bar
- Electric Oven or Range
- Kitchen Island
- Laminate Countertops
- Disposal
Flooring
- Carpet
- Laminate
- Tile
Bedrooms and Bathrooms
- 3 Bedrooms
- Fireplace in Bedroom
- En-Suite Primary Bedroom
- Walk-In Closet
- Double Vanity
- Whirlpool Bathtub
- Bathtub With Separate Shower Stall
Outdoor Features
- Covered patio or porch
Schools
- Mayflower Mill Elementary School
- Southwestern Middle School
- Mc Cutcheon High School
Utilities
- Forced Air Heating and Cooling System
- Heating System Uses Gas
Community Details
- Butler Meadows Subdivision
Listing and Financial Details
- Assessor Parcel Number 79-11-20-126-008.000-030
Ownership History
Purchase Details
Home Financials for this Owner
Home Financials are based on the most recent Mortgage that was taken out on this home.Purchase Details
Home Financials for this Owner
Home Financials are based on the most recent Mortgage that was taken out on this home.Purchase Details
Home Financials for this Owner
Home Financials are based on the most recent Mortgage that was taken out on this home.Purchase Details
Purchase Details
Home Financials for this Owner
Home Financials are based on the most recent Mortgage that was taken out on this home.Purchase Details
Home Financials for this Owner
Home Financials are based on the most recent Mortgage that was taken out on this home.Purchase Details
Similar Homes in Lafayette, IN
Home Values in the Area
Average Home Value in this Area
Purchase History
| Date | Type | Sale Price | Title Company |
|---|---|---|---|
| Warranty Deed | $350,000 | Metropolitan Title | |
| Warranty Deed | -- | Metropolitan Title | |
| Deed | -- | -- | |
| Deed | $198,000 | -- | |
| Warranty Deed | -- | None Available | |
| Warranty Deed | -- | None Available | |
| Corporate Deed | -- | -- |
Mortgage History
| Date | Status | Loan Amount | Loan Type |
|---|---|---|---|
| Open | $300,356 | New Conventional | |
| Previous Owner | $251,750 | New Conventional | |
| Previous Owner | $176,000 | New Conventional | |
| Previous Owner | $145,000 | New Conventional | |
| Previous Owner | $190,000 | New Conventional | |
| Previous Owner | $196,650 | Purchase Money Mortgage |
Property History
| Date | Event | Price | Change | Sq Ft Price |
|---|---|---|---|---|
| 03/03/2023 03/03/23 | Sold | $350,000 | +7.7% | $129 / Sq Ft |
| 01/29/2023 01/29/23 | Pending | -- | -- | -- |
| 01/28/2023 01/28/23 | For Sale | $325,000 | +22.6% | $120 / Sq Ft |
| 02/05/2021 02/05/21 | Sold | $265,000 | -1.9% | $100 / Sq Ft |
| 01/08/2021 01/08/21 | For Sale | $270,000 | +45.9% | $102 / Sq Ft |
| 12/18/2012 12/18/12 | Sold | $185,000 | +0.1% | $68 / Sq Ft |
| 11/02/2012 11/02/12 | Pending | -- | -- | -- |
| 10/25/2012 10/25/12 | For Sale | $184,900 | -- | $68 / Sq Ft |
Tax History Compared to Growth
Tax History
| Year | Tax Paid | Tax Assessment Tax Assessment Total Assessment is a certain percentage of the fair market value that is determined by local assessors to be the total taxable value of land and additions on the property. | Land | Improvement |
|---|---|---|---|---|
| 2024 | $2,324 | $316,400 | $36,000 | $280,400 |
| 2023 | $2,189 | $302,400 | $36,000 | $266,400 |
| 2022 | $1,905 | $263,500 | $36,000 | $227,500 |
| 2021 | $1,639 | $232,300 | $36,000 | $196,300 |
| 2020 | $1,463 | $215,200 | $36,000 | $179,200 |
| 2019 | $1,299 | $204,700 | $36,000 | $168,700 |
| 2018 | $1,197 | $195,400 | $36,000 | $159,400 |
| 2017 | $1,081 | $179,500 | $36,000 | $143,500 |
| 2016 | $1,096 | $178,000 | $36,000 | $142,000 |
| 2014 | $1,156 | $186,100 | $36,000 | $150,100 |
| 2013 | $1,166 | $180,000 | $30,000 | $150,000 |
Agents Affiliated with this Home
-

Seller's Agent in 2023
Chris Bradford
Bradford Real Estate
(765) 714-2550
137 Total Sales
-

Buyer's Agent in 2023
Mary Holtz
Indiana Integrity REALTORS
(765) 532-6901
170 Total Sales
-

Seller's Agent in 2021
Caleb Stead
C&C Home Realty
(765) 337-6950
204 Total Sales
-
K
Seller's Agent in 2012
Kelly Schreckengast
F.C. Tucker/Shook
(765) 532-7163
130 Total Sales
-

Buyer's Agent in 2012
Cathy Russell
@properties
(765) 426-7000
700 Total Sales
Map
Source: Indiana Regional MLS
MLS Number: 202302338
APN: 79-11-20-126-008.000-030
- 5138 Indigo Ave
- 297 Indigo St
- 5012 Autumn Ln
- 603 West St
- 4819 Osprey Dr E
- 11 Mccutcheon Dr
- 216 Berwick Dr
- 211 Mccutcheon Dr
- 4522 Chisholm Trail
- 70 Mayflower Ct
- 4901 Chickadee Dr
- 4945 S 100 E
- 677 Cardinal Ct
- 805 Royce Dr
- 4140 Lofton Dr
- 4124 Lofton Dr
- 4123 Cheyenne Dr
- 4103 Stergen Dr
- 4128 Langley Dr
- 924 N Wagon Wheel Trail
