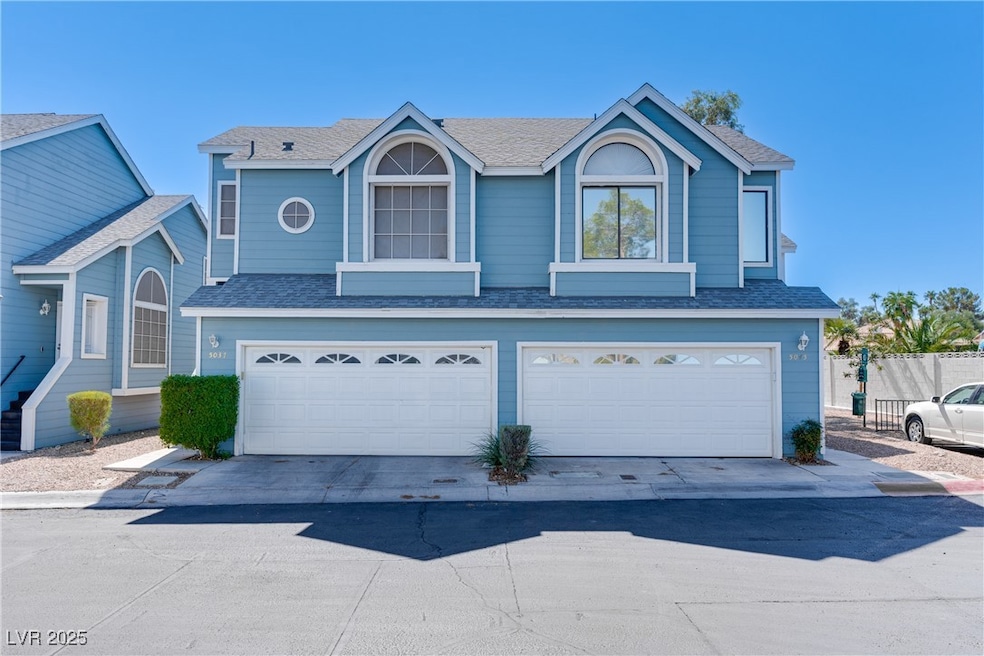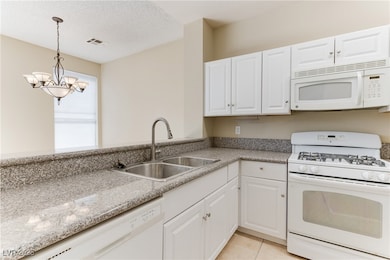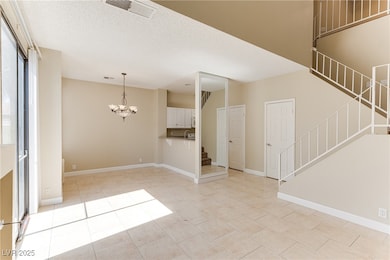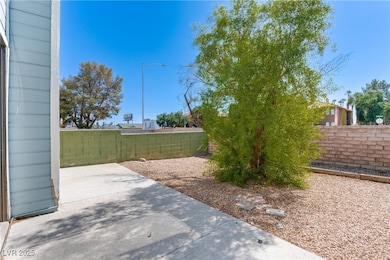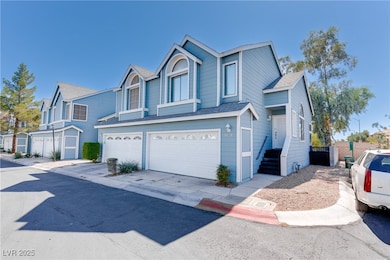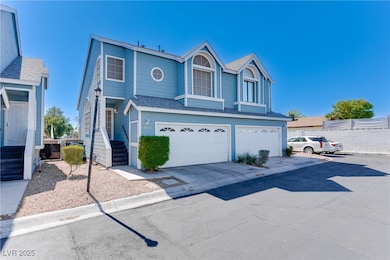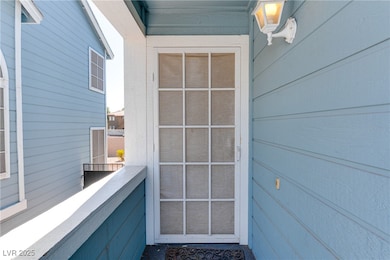5037 Souza Dr Las Vegas, NV 89146
Highlights
- Community Pool
- Tile Flooring
- 2 Car Garage
- Ed W Clark High School Rated A-
- Central Heating and Cooling System
- Washer and Dryer
About This Home
Stylish 2-Bed Townhome with Loft & Dual Primary Suites!
Live in comfort and style in this 2-bedroom townhome featuring two primary bedrooms, a spacious loft, and sleek granite countertops. The kitchen comes fully equipped with all appliances, and you’ll love the convenience of the attached 2-car garage. Located in a secure gated community with access to a sparkling pool, this home blends privacy, amenities, and modern charm—all in one!
Listing Agent
Keller Williams MarketPlace Brokerage Phone: (702) 332-3700 License #B.1002980 Listed on: 08/15/2025
Townhouse Details
Home Type
- Townhome
Est. Annual Taxes
- $864
Year Built
- Built in 1987
Lot Details
- 1,742 Sq Ft Lot
- North Facing Home
- Back Yard Fenced
- Block Wall Fence
Parking
- 2 Car Garage
Home Design
- Frame Construction
- Tile Roof
- Stucco
Interior Spaces
- 1,149 Sq Ft Home
- 2-Story Property
- Gas Fireplace
- Blinds
- Family Room with Fireplace
Kitchen
- Gas Range
- Microwave
- Dishwasher
- Disposal
Flooring
- Carpet
- Tile
Bedrooms and Bathrooms
- 2 Bedrooms
- 2 Full Bathrooms
Laundry
- Laundry on upper level
- Washer and Dryer
Schools
- Wynn Elementary School
- Guinn Kenny C. Middle School
- Clark Ed. W. High School
Utilities
- Central Heating and Cooling System
- Heating System Uses Gas
- Cable TV Available
Listing and Financial Details
- Security Deposit $1,600
- Property Available on 9/22/25
- Tenant pays for cable TV, electricity, gas, sewer, trash collection, water
Community Details
Overview
- Property has a Home Owners Association
- Millstream Association, Phone Number (702) 362-0318
- Millstream Subdivision
- The community has rules related to covenants, conditions, and restrictions
Recreation
- Community Pool
- Community Spa
Pet Policy
- Pets allowed on a case-by-case basis
- Pet Deposit $350
Map
Source: Las Vegas REALTORS®
MLS Number: 2710556
APN: 163-12-820-003
- 3214 Anacapa Way
- 5030 Schumann Dr
- 5151 Golden Spring Ave
- 5191 Pioneer Ave Unit 101
- 3165 Anacapa Way
- 3212 Moonflower Dr
- 5175 Palmyra Ave
- 3070 Edmond St
- 3346 Tiara Point Cir
- 5048 Via de Palma Dr
- 5045 Stampa Ave
- 0 Spring Mountain Rd Unit 2562224
- 0 Spring Mountain Rd Unit 2562221
- 3165 Batavia Dr
- 3372 Westwind Rd
- 4530 Sparky Dr Unit A
- 4730 S Pioneer Ave
- 3253 Savalli St Unit D
- 3610 Storrie Ct
- 4504 Del Oro Dr
- 3248 Mozart Dr
- 3335 Hauck St
- 4966 Schumann Dr
- 5301 Opuntia St
- 5181 Pioneer Ave Unit 203
- 5151 Pioneer Ave Unit Pioneer Condo
- 5301 Pioneer Ave
- 3150 S Decatur Blvd
- 3625 S Decatur Blvd
- 3251 Jericho St Unit D
- 3372 Westwind Rd
- 3232 Jericho St Unit D
- 3620 Ala Dr Unit 3
- 4530 Sparky Dr Unit D
- 4600 Sirius Ave
- 4510 Sparky Dr Unit C
- 4768 Sand Creek Ave Unit D
- 3555 Stober Blvd
- 4747 Pennwood Ave
- 4470 Rich Dr Unit C
