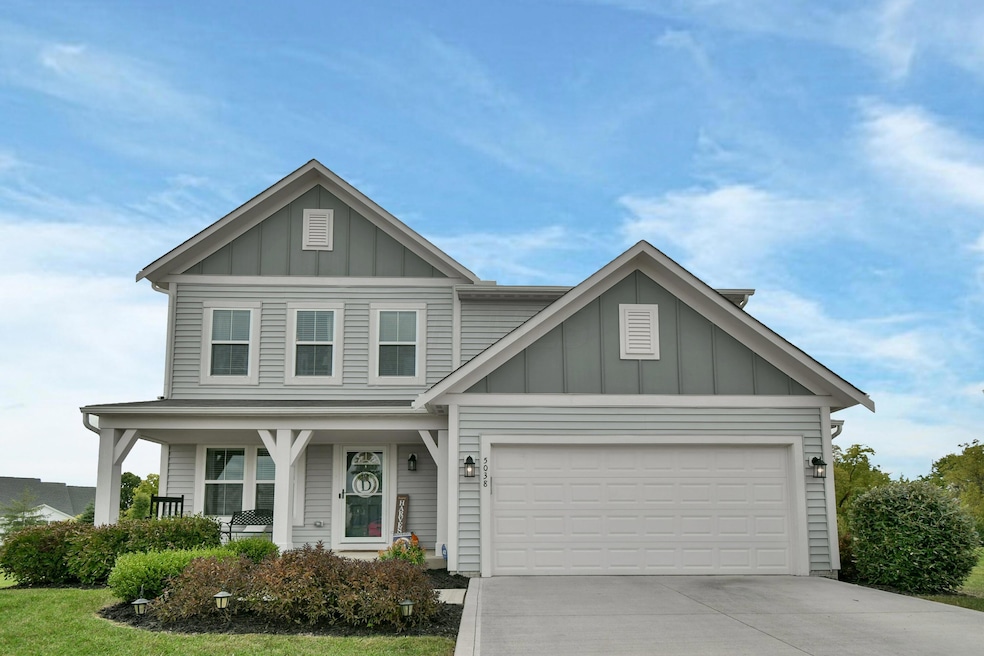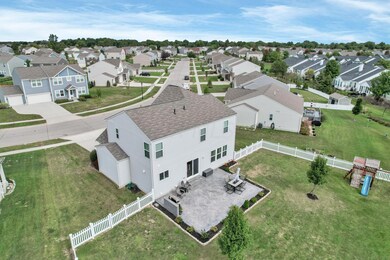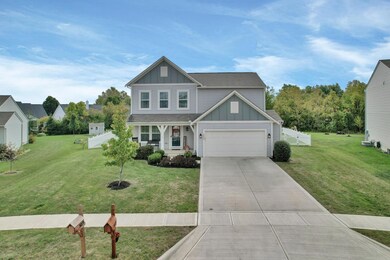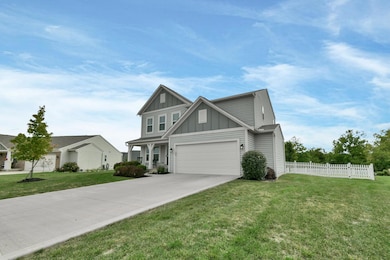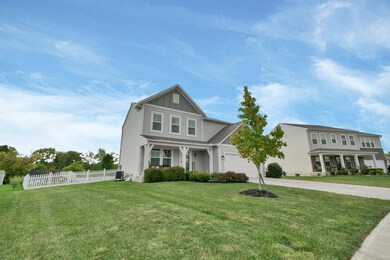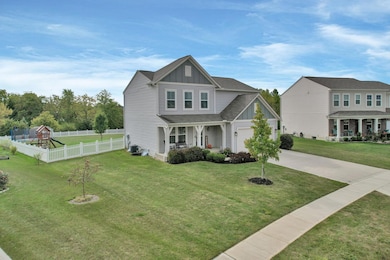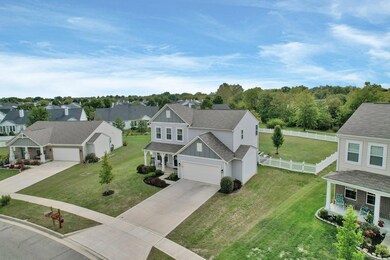
5038 Bradstone Loop Grove City, OH 43123
Highlights
- 0.55 Acre Lot
- Great Room
- 2 Car Attached Garage
- Loft
- Fenced Yard
- Patio
About This Home
As of December 2022Come see this immaculate home with an over half acre lot ! A spacious stone patio to enjoy your fully fenced yard that backs up to a wooded area. First floor den/office, the SS kitchen w/ an island is open to the sunny eating area and a cozy Great Room. Upstairs you will find a private primary suite with a barn door, an entrance to the dual sink bath with an upgraded shower door system. Also the 2nd floor laundry room is a huge plus , two additional bedrooms , a roomy shared hall bath and a loft. The full basement has been utilized for a great space to work out/play area for the kids and is plumbed for a bathroom. Close to all the local conveniences .
Take advantage of the sellers VA assumable loan at 2.5 % interest rate !
OPEN HOUSE Sunday 11/13 1-3 .
Last Agent to Sell the Property
Mindy Jane Back
Century 21 Excellence Realty Listed on: 10/20/2022
Last Buyer's Agent
Jesse Snodgrass
Coldwell Banker Realty
Home Details
Home Type
- Single Family
Est. Annual Taxes
- $6,307
Year Built
- Built in 2017
Lot Details
- 0.55 Acre Lot
- Fenced Yard
HOA Fees
- $21 Monthly HOA Fees
Parking
- 2 Car Attached Garage
Home Design
- Vinyl Siding
Interior Spaces
- 2,000 Sq Ft Home
- 2-Story Property
- Great Room
- Loft
- Laundry on upper level
- Basement
Kitchen
- Gas Range
- <<microwave>>
- Dishwasher
Flooring
- Carpet
- Laminate
Bedrooms and Bathrooms
- 3 Bedrooms
Outdoor Features
- Patio
- Shed
- Storage Shed
Utilities
- Forced Air Heating and Cooling System
- Heating System Uses Gas
Community Details
- Association Phone (877) 405-1089
- Omni HOA
Listing and Financial Details
- Assessor Parcel Number 040-015613
Ownership History
Purchase Details
Home Financials for this Owner
Home Financials are based on the most recent Mortgage that was taken out on this home.Purchase Details
Home Financials for this Owner
Home Financials are based on the most recent Mortgage that was taken out on this home.Purchase Details
Home Financials for this Owner
Home Financials are based on the most recent Mortgage that was taken out on this home.Purchase Details
Home Financials for this Owner
Home Financials are based on the most recent Mortgage that was taken out on this home.Purchase Details
Similar Homes in Grove City, OH
Home Values in the Area
Average Home Value in this Area
Purchase History
| Date | Type | Sale Price | Title Company |
|---|---|---|---|
| Warranty Deed | $399,000 | First American Title | |
| Warranty Deed | $320,000 | Chicago Title Worthington | |
| Warranty Deed | $320,000 | Chicago Title | |
| Warranty Deed | $263,000 | Independent Title Box | |
| Warranty Deed | $56,700 | Indpendent Title Services In |
Mortgage History
| Date | Status | Loan Amount | Loan Type |
|---|---|---|---|
| Open | $35,000 | Credit Line Revolving | |
| Open | $319,200 | Credit Line Revolving | |
| Previous Owner | $292,032 | VA | |
| Previous Owner | $292,032 | VA | |
| Previous Owner | $268,851 | VA |
Property History
| Date | Event | Price | Change | Sq Ft Price |
|---|---|---|---|---|
| 12/13/2022 12/13/22 | Sold | $399,000 | -2.7% | $200 / Sq Ft |
| 11/03/2022 11/03/22 | Price Changed | $409,900 | -1.0% | $205 / Sq Ft |
| 10/27/2022 10/27/22 | Price Changed | $414,000 | -2.5% | $207 / Sq Ft |
| 10/21/2022 10/21/22 | For Sale | $424,400 | +6.4% | $212 / Sq Ft |
| 10/21/2022 10/21/22 | Off Market | $399,000 | -- | -- |
| 10/20/2022 10/20/22 | For Sale | $424,400 | +32.6% | $212 / Sq Ft |
| 10/23/2020 10/23/20 | Sold | $320,000 | +3.3% | $160 / Sq Ft |
| 09/19/2020 09/19/20 | For Sale | $309,900 | -- | $155 / Sq Ft |
Tax History Compared to Growth
Tax History
| Year | Tax Paid | Tax Assessment Tax Assessment Total Assessment is a certain percentage of the fair market value that is determined by local assessors to be the total taxable value of land and additions on the property. | Land | Improvement |
|---|---|---|---|---|
| 2024 | $5,442 | $119,670 | $40,430 | $79,240 |
| 2023 | $5,365 | $119,670 | $40,430 | $79,240 |
| 2022 | $6,188 | $101,470 | $26,460 | $75,010 |
| 2021 | $6,307 | $101,470 | $26,460 | $75,010 |
| 2020 | $6,287 | $101,470 | $26,460 | $75,010 |
| 2019 | $5,208 | $77,980 | $22,050 | $55,930 |
| 2018 | $3,130 | $77,980 | $22,050 | $55,930 |
| 2017 | $1,072 | $15,750 | $15,750 | $0 |
| 2016 | $0 | $0 | $0 | $0 |
Agents Affiliated with this Home
-
M
Seller's Agent in 2022
Mindy Jane Back
Century 21 Excellence Realty
-
J
Buyer's Agent in 2022
Jesse Snodgrass
Coldwell Banker Realty
-
G
Seller's Agent in 2020
Greg Skinner
VIP Realty, Inc.
Map
Source: Columbus and Central Ohio Regional MLS
MLS Number: 222039258
APN: 040-015613
- 3208 Belstead Dr Unit 3208
- 3655 Orders Rd
- 5166 Southern Grove Dr
- 3280 Belgreen Dr
- 5100 Southern Grove Dr
- 3215 Farmhouse Ln
- 3215 Farmhouse Ln
- 3215 Farmhouse Ln
- 3215 Farmhouse Ln
- 3215 Farmhouse Ln
- 3004 Darby Downs Rd
- 3057 Mckinney Rd
- 3046 Darby Downs Rd
- 3236 Gelding Run Rd
- 2994 Darby Downs Rd
- 3084 Mckinney Rd
- 2989 Darby Downs Rd
- 3073 Mckinney Rd
- 3446 Joberry Loop
- 3549 Whirla Way
