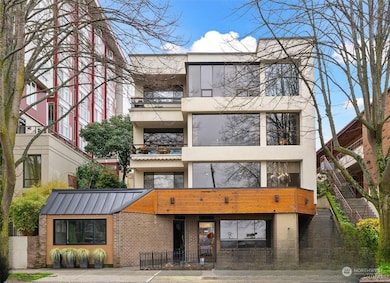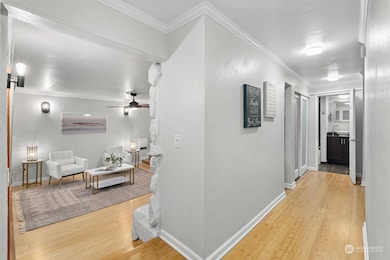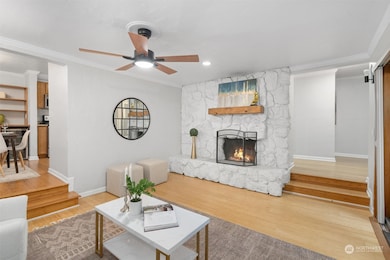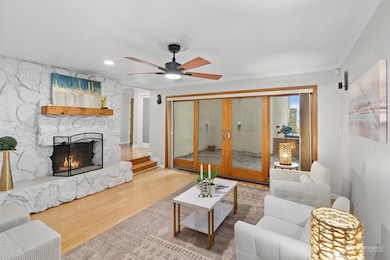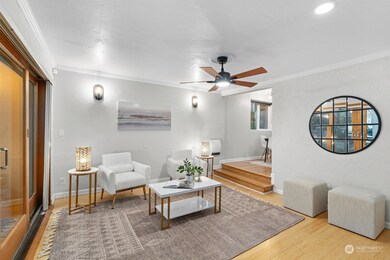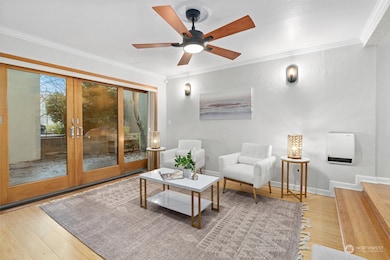5038 California Ave SW Unit 2 Seattle, WA 98136
Fairmount Park NeighborhoodEstimated payment $3,114/month
Highlights
- Views of a Sound
- Gated Community
- Private Yard
- Fairmount Park Elementary Rated A-
- Bamboo Flooring
- Community Garden
About This Home
Welcome to 5038 California Ave SW Unit #2—a beautifully updated condo in the heart of West Seattle, blending comfort, convenience, and charm. This rare gem features a private 1-car garage with extra storage, a spacious private patio perfect for entertaining, and partial Puget Sound views. Inside this 2-bed, 1-bath condo you’ll find a gorgeous wood-burning fireplace, a custom bar for entertaining, and thoughtfully updated finishes throughout. Both bedrooms include custom closet inserts for maximum organization, and the in-unit washer/dryer adds everyday convenience. With only a handful of units in the building, enjoy this peaceful retreat just steps away from the shops and restaurants of the Alaska Junction —don’t miss it!
Source: Northwest Multiple Listing Service (NWMLS)
MLS#: 2320453
Property Details
Home Type
- Condominium
Est. Annual Taxes
- $4,644
Year Built
- Built in 1978
HOA Fees
- $540 Monthly HOA Fees
Parking
- 1 Car Garage
Property Views
- Views of a Sound
- Mountain
- Limited
Home Design
- Bitumen Roof
- Wood Siding
- Cement Board or Planked
- Stucco
Interior Spaces
- 831 Sq Ft Home
- 4-Story Property
- Wood Burning Fireplace
- Insulated Windows
- Dryer
Kitchen
- Microwave
- Dishwasher
Flooring
- Bamboo
- Carpet
- Ceramic Tile
Bedrooms and Bathrooms
- 2 Main Level Bedrooms
- Bathroom on Main Level
- 1 Full Bathroom
Home Security
Utilities
- Window Unit Cooling System
- Heating System Mounted To A Wall or Window
- Water Heater
- High Speed Internet
- Cable TV Available
Additional Features
- Balcony
- Private Yard
Listing and Financial Details
- Down Payment Assistance Available
- Visit Down Payment Resource Website
- Assessor Parcel Number 2822300040
Community Details
Overview
- Association fees include common area maintenance, sewer, trash, water
- 7 Units
- Golden West Condominiums
- Alaska Junction Subdivision
Amenities
- Community Garden
- Elevator
- Lobby
Pet Policy
- Pets Allowed with Restrictions
Security
- Gated Community
- Fire Sprinkler System
Map
Home Values in the Area
Average Home Value in this Area
Tax History
| Year | Tax Paid | Tax Assessment Tax Assessment Total Assessment is a certain percentage of the fair market value that is determined by local assessors to be the total taxable value of land and additions on the property. | Land | Improvement |
|---|---|---|---|---|
| 2024 | $4,169 | $430,000 | $211,800 | $218,200 |
| 2023 | $4,644 | $491,000 | $211,800 | $279,200 |
| 2022 | $3,488 | $433,000 | $202,800 | $230,200 |
| 2021 | $3,788 | $375,000 | $189,300 | $185,700 |
| 2020 | $3,847 | $389,000 | $189,300 | $199,700 |
| 2018 | $3,155 | $350,000 | $171,200 | $178,800 |
| 2017 | $2,231 | $316,000 | $153,200 | $162,800 |
| 2016 | $2,200 | $228,000 | $153,200 | $74,800 |
| 2015 | $1,940 | $220,000 | $126,200 | $93,800 |
| 2014 | -- | $198,000 | $108,100 | $89,900 |
| 2013 | -- | $155,000 | $108,100 | $46,900 |
Property History
| Date | Event | Price | List to Sale | Price per Sq Ft | Prior Sale |
|---|---|---|---|---|---|
| 09/25/2025 09/25/25 | Pending | -- | -- | -- | |
| 06/06/2025 06/06/25 | Price Changed | $415,000 | -7.6% | $499 / Sq Ft | |
| 04/11/2025 04/11/25 | Price Changed | $449,000 | -0.2% | $540 / Sq Ft | |
| 04/11/2025 04/11/25 | Price Changed | $449,999 | -6.3% | $542 / Sq Ft | |
| 04/11/2025 04/11/25 | For Sale | $479,999 | 0.0% | $578 / Sq Ft | |
| 04/09/2025 04/09/25 | Off Market | $479,999 | -- | -- | |
| 03/19/2025 03/19/25 | Price Changed | $479,999 | 0.0% | $578 / Sq Ft | |
| 03/19/2025 03/19/25 | For Sale | $479,999 | -2.0% | $578 / Sq Ft | |
| 03/10/2025 03/10/25 | Off Market | $490,000 | -- | -- | |
| 01/30/2025 01/30/25 | Price Changed | $490,000 | -2.0% | $590 / Sq Ft | |
| 01/09/2025 01/09/25 | For Sale | $500,000 | +1.0% | $602 / Sq Ft | |
| 03/29/2022 03/29/22 | Sold | $495,000 | +13.8% | $596 / Sq Ft | View Prior Sale |
| 03/06/2022 03/06/22 | Pending | -- | -- | -- | |
| 03/04/2022 03/04/22 | For Sale | $435,000 | +17.6% | $523 / Sq Ft | |
| 09/03/2020 09/03/20 | Sold | $370,000 | 0.0% | $445 / Sq Ft | View Prior Sale |
| 08/06/2020 08/06/20 | Pending | -- | -- | -- | |
| 08/05/2020 08/05/20 | For Sale | $369,900 | +13.3% | $445 / Sq Ft | |
| 06/20/2016 06/20/16 | Sold | $326,500 | +14.6% | $393 / Sq Ft | View Prior Sale |
| 06/08/2016 06/08/16 | Pending | -- | -- | -- | |
| 06/01/2016 06/01/16 | For Sale | $285,000 | -- | $343 / Sq Ft |
Purchase History
| Date | Type | Sale Price | Title Company |
|---|---|---|---|
| Warranty Deed | $495,000 | Fidelity National Title | |
| Warranty Deed | $370,000 | Wfg Natl Ttl Co Of Wa Llc | |
| Quit Claim Deed | -- | Cw Title Co | |
| Warranty Deed | $326,500 | Cw Title Co | |
| Quit Claim Deed | -- | None Available | |
| Quit Claim Deed | -- | -- | |
| Warranty Deed | $155,000 | Old Republic T | |
| Warranty Deed | $58,000 | -- |
Mortgage History
| Date | Status | Loan Amount | Loan Type |
|---|---|---|---|
| Open | $388,000 | New Conventional | |
| Previous Owner | $351,500 | New Conventional | |
| Previous Owner | $150,350 | FHA |
Source: Northwest Multiple Listing Service (NWMLS)
MLS Number: 2320453
APN: 282230-0040
- 5000 California Ave SW Unit 406
- 5000 California Ave SW Unit 304
- 5001 California Ave SW Unit 511
- 4853 42nd Ave SW
- 4823 42nd Ave SW Unit B
- 4817 42nd Ave SW
- 5250 46th Ave SW
- 4823 40th Ave SW Unit B&C
- 5420 California Ave SW
- 4852 40th Ave SW Unit B
- 4840 46th Ave SW
- 5430 California Ave SW Unit 3B
- 5229 Fauntleroy Way SW
- 4812 46th Ave SW
- 5315 46th Ave SW
- 5008 Fauntleroy Way SW Unit B
- 4831 Fauntleroy Way SW Unit 401
- 5439 California Ave SW Unit H
- 5417 40th Ave SW
- 5058 38th Ave SW

