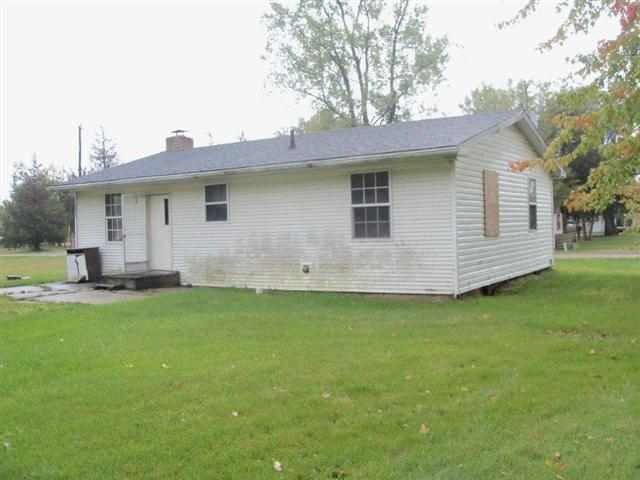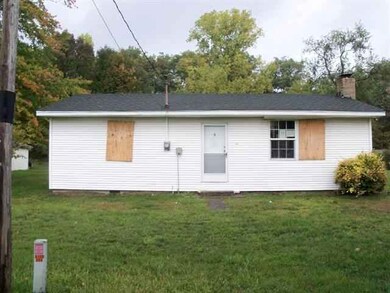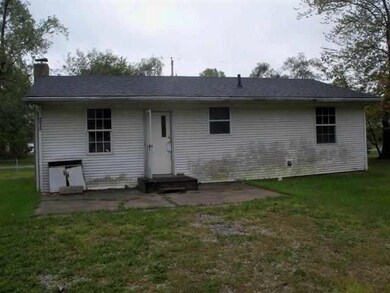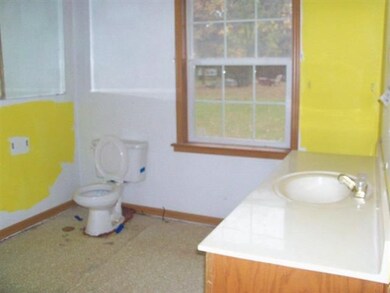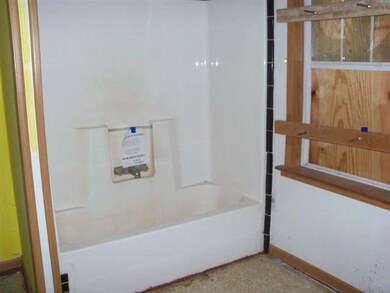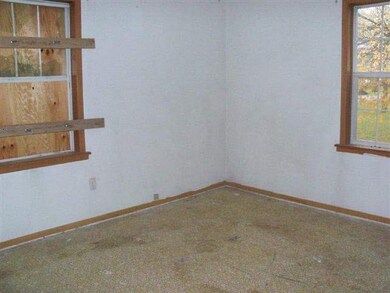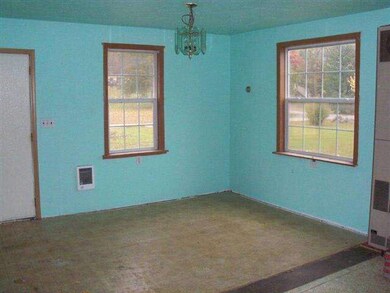
5038 W 14th St Albion, IN 46701
Estimated Value: $109,000 - $186,000
Highlights
- 1 Fireplace
- Double Pane Windows
- 1-Story Property
- Corner Lot
- Kitchen Island
- Vinyl Flooring
About This Home
As of January 2013ATTENTION INVESTORS- PRICED TO SELL QUICKLY. SITUATED ON 3 LOTS IN BEAR LAKE ADDITION. NORTH WEST SIDE OF THE LAKE. 1 BEDROOM 1 BATHROOM HOME. 8X10 SHED FOR STORAGE. BANK OF AMERICA PRE-QUALIFICATION ON ALL OFFERS. PLEASE ALLOW 2-3 DAYS FOR SELLER RESPONSE.
Last Agent to Sell the Property
Greg White
Re/Max Lakes Listed on: 12/06/2012
Last Buyer's Agent
Greg White
Re/Max Lakes Listed on: 12/06/2012
Home Details
Home Type
- Single Family
Year Built
- Built in 1960
Lot Details
- Lot Dimensions are 150x100
- Corner Lot
- Level Lot
Home Design
- Shingle Roof
- Vinyl Construction Material
Interior Spaces
- 864 Sq Ft Home
- 1-Story Property
- 1 Fireplace
- Double Pane Windows
- Vinyl Flooring
- Crawl Space
- Kitchen Island
Bedrooms and Bathrooms
- 1 Bedroom
- 1 Full Bathroom
Utilities
- Heating System Mounted To A Wall or Window
- Private Company Owned Well
- Well
Listing and Financial Details
- Assessor Parcel Number 571901200039.000009
Ownership History
Purchase Details
Home Financials for this Owner
Home Financials are based on the most recent Mortgage that was taken out on this home.Purchase Details
Similar Homes in Albion, IN
Home Values in the Area
Average Home Value in this Area
Purchase History
| Date | Buyer | Sale Price | Title Company |
|---|---|---|---|
| Bear Inc | $14,000 | Rosenburg Lpa | |
| Deutsche Trust | $21,200 | Johnson Blumberg And Associate |
Property History
| Date | Event | Price | Change | Sq Ft Price |
|---|---|---|---|---|
| 01/28/2013 01/28/13 | Sold | $14,000 | 0.0% | $16 / Sq Ft |
| 12/14/2012 12/14/12 | Pending | -- | -- | -- |
| 12/06/2012 12/06/12 | For Sale | $14,000 | -- | $16 / Sq Ft |
Tax History Compared to Growth
Tax History
| Year | Tax Paid | Tax Assessment Tax Assessment Total Assessment is a certain percentage of the fair market value that is determined by local assessors to be the total taxable value of land and additions on the property. | Land | Improvement |
|---|---|---|---|---|
| 2024 | $75 | $88,200 | $28,900 | $59,300 |
| 2023 | -- | $81,000 | $26,300 | $54,700 |
| 2022 | $0 | $79,700 | $26,300 | $53,400 |
| 2021 | $0 | $72,000 | $25,000 | $47,000 |
| 2020 | $0 | $63,700 | $21,000 | $42,700 |
| 2019 | $0 | $65,800 | $23,100 | $42,700 |
| 2018 | $0 | $64,200 | $23,100 | $41,100 |
| 2017 | $0 | $64,100 | $23,100 | $41,000 |
| 2016 | -- | $64,200 | $23,100 | $41,100 |
| 2014 | -- | $56,400 | $18,500 | $37,900 |
Agents Affiliated with this Home
-
G
Seller's Agent in 2013
Greg White
RE/MAX
Map
Source: Indiana Regional MLS
MLS Number: 535967
APN: 571907200039000009
- 4567 W B Dr
- 2409 S Stone St
- 882 U S 33
- 985 U S 33
- 1241 S Main St
- 000 W 50 S
- 4011 W 50 S
- 2191 W Baseline Rd
- 2999 S 850 W
- 0001 W Baseline Rd
- 000 W Baseline Rd
- 5358 S Highpoint Dr
- 3697 W Fort Wayne St-57
- 5360 S Highpoint Dr
- 3598 W Huntington Avenue-57
- 3938 W Lakeshore Dr-57
- 3566 W Sycamore Ln-57 Unit 57
- 500 W South St
- 5782 S 600 W-57
- 3384 W Quiet Rd
