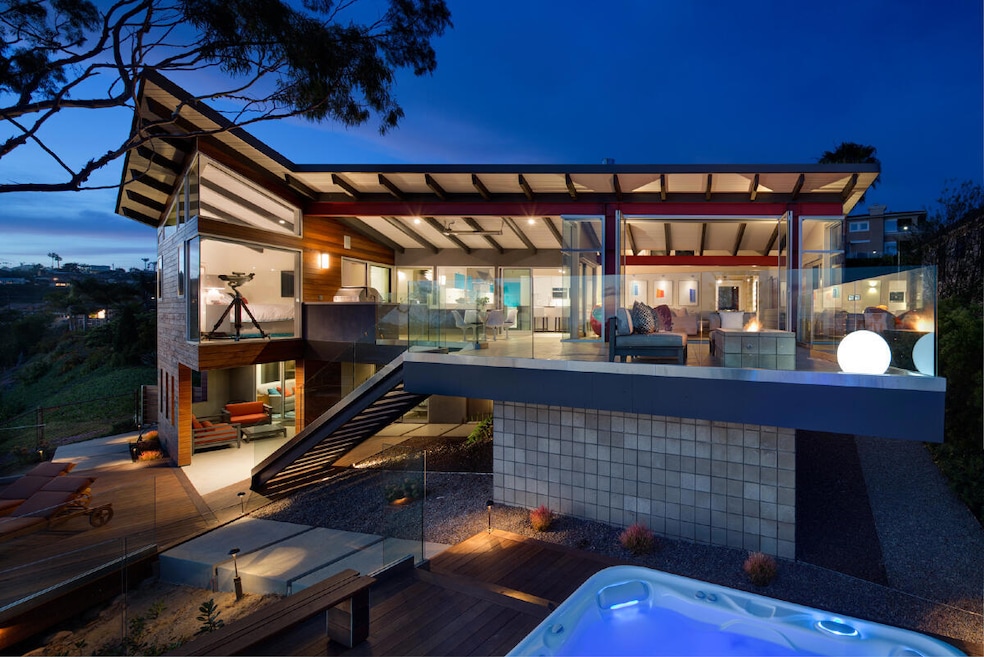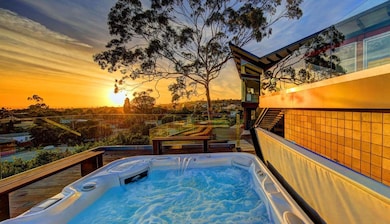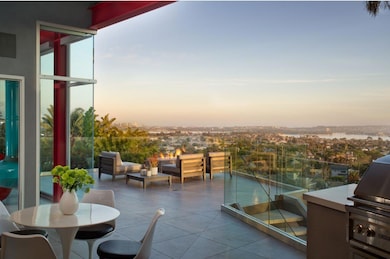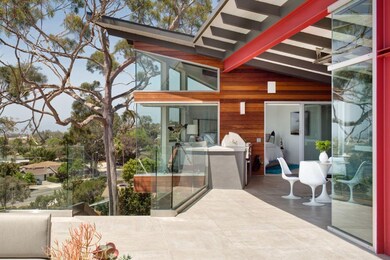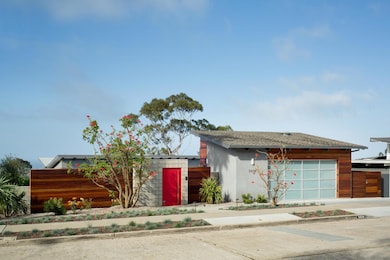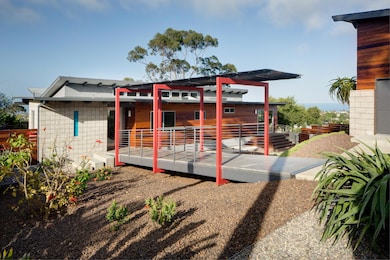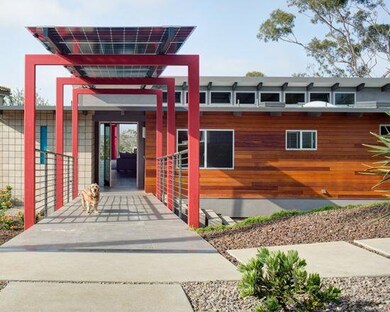5038 Windsor Dr San Diego, CA 92109
Pacific Beach NeighborhoodHighlights
- Water Views
- Heated Spa
- Deck
- Pacific Beach Elementary School Rated A-
- Custom Home
- Premium Lot
About This Home
Experience San Diego's Finest in a Magazine-Featured Luxury Residence!Step into a truly one-of-a-kind sanctuary that combines modern elegance with breathtaking panoramic views of San Diego, spanning from downtown to Mission Bay and La Jolla. This retreat in a custom-built, mid-century modern home has been featured in San Diego Homes & Gardens for its architectural artistry and unmatched luxury.Enter an expansive open-concept space where the living room, dining area, and gourmet kitchen seamlessly flow, all opening onto a stunning deck. With a custom firepit, lounge areas, and a gas BBQ, this outdoor space boasts million-dollar views that make every evening unforgettable.The residence includes three spacious en-suite bedrooms, each meticulously designed for comfort and sophistication, plus a unique powder room for guests. Downstairs are another 2 bedrooms and a full bath.The gourmet kitchen is a chef's dream, equipped with top-of-the-line Miele appliances, including a built-in Miele coffee system and steamer, catering to those who appreciate culinary excellence.Floor-to-ceiling bi-fold windows in the great room bring the beauty of San Diego indoors, creating an exquisite setting for relaxation and entertaining. Every detail, from the luxurious finishes to the impeccable design, speaks of uncompromised quality.Minutes away from all San Diego has to offer: the world-famous San Diego Zoo, Seaworld, Petco Park - home of the Padres, Snapdragon Stadium, LegoLand and so much more.
Home Details
Home Type
- Single Family
Est. Annual Taxes
- $26,463
Year Built
- 1980
Lot Details
- 10,700 Sq Ft Lot
- Dog Run
- Wood Fence
- Water-Smart Landscaping
- Premium Lot
- Sprinkler System
- Back and Front Yard
Property Views
- Water
- Panoramic
- City Lights
- Hills
Home Design
- Custom Home
- Midcentury Modern Architecture
- Modern Architecture
- Entry on the 1st floor
- Pillar, Post or Pier Foundation
- Combination Foundation
- Wood Siding
Interior Spaces
- 3,800 Sq Ft Home
- 1-Story Property
- Central Vacuum
- Furnished
- Circular Fireplace
- Free Standing Fireplace
- Double Pane Windows
- Custom Window Coverings
- Great Room with Fireplace
- Combination Dining and Living Room
- Stone Flooring
- Security System Owned
Kitchen
- Breakfast Bar
- Convection Oven
- Gas Cooktop
- Range Hood
- Recirculated Exhaust Fan
- Warming Drawer
- Microwave
- Ice Maker
- Dishwasher
- Kitchen Island
- Granite Countertops
- Trash Compactor
- Disposal
Bedrooms and Bathrooms
- 5 Bedrooms
- Powder Room
Laundry
- Laundry Room
- Dryer
Parking
- 2 Car Detached Garage
- Side by Side Parking
- Garage Door Opener
- Off-Site Parking
Eco-Friendly Details
- Green Features
- Solar owned by seller
Pool
- Heated Spa
- Above Ground Spa
- Fiberglass Spa
Outdoor Features
- Deck
- Covered Patio or Porch
- Built-In Barbecue
Location
- Ground Level
Utilities
- Forced Air Heating and Cooling System
- Multi-Tank Hot Water Heater
- Shared Water Source
- Satellite Dish
Community Details
- Pet Deposit $350
- Dogs and Cats Allowed
Listing and Financial Details
- Security Deposit $10,000
- The owner pays for electricity, water, pool service, gas, gardener
- 30-Month Minimum Lease Term
- Month-to-Month Lease Term
- Negotiable Lease Term
- Assessor Parcel Number 4161521500
Map
Source: California Desert Association of REALTORS®
MLS Number: 219125729
APN: 416-152-15
- 1505 Loring St
- 1402 Wilbur Ave
- 5209 Foothill Blvd
- 5108 Gordon Ln
- 1645 Los Altos Rd
- 1235 Wilbur Ave
- 4964 Kendall St
- 1737 Beryl St
- 1154 Sapphire St
- 1717 Archer St
- 1148 Turquoise St
- 4733 Ingraham St
- 1326 Caminito Arriata
- 1025 Wilbur Ave
- 4804 Lamont St
- 1329 Caminito Balada
- 1978 Beryl St
- 1270 Emerald St
- 1483 Caminito Diadema
- 972 Sapphire St Unit LA1
- 5021 Foothill Blvd Unit ID1316299P
- 5021 Foothill Blvd Unit ID1321791P
- 5083 Windsor Dr
- 1551 Monmouth Dr
- 4819 Ingraham St
- 1162 Law St
- 1079 Sapphire St Unit ID1335165P
- 1020 Beryl St
- 5050 Cass St
- 4776 Lamont St
- 1607 Emerald St Unit Emerald
- 4763 Lamont St
- 1860 Diamond St Unit 1860
- 1855 Diamond St Unit 112
- 4820 Cass St
- 1855 Diamond St Unit 5-309
- 1145 Emerald St Unit Rear (alley)
- 2002 Missouri St Unit 6
- 1930 Emerald St
- 1159 Felspar St Unit 1159
