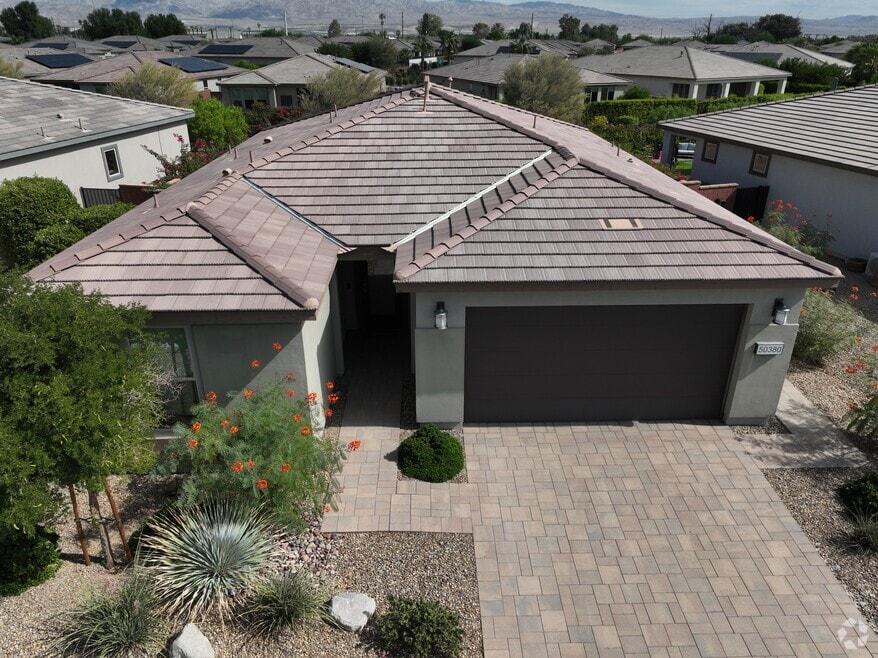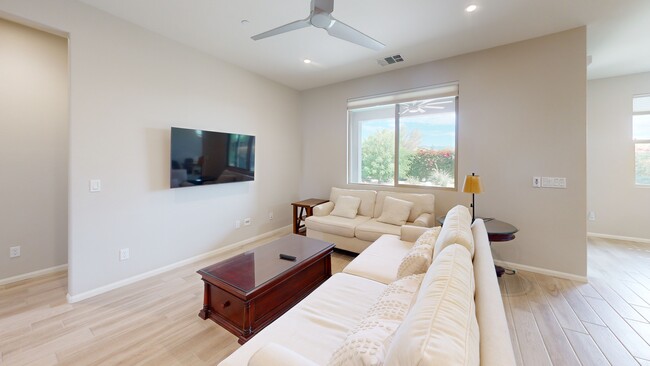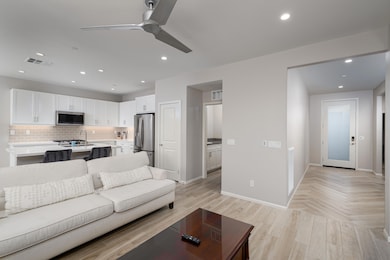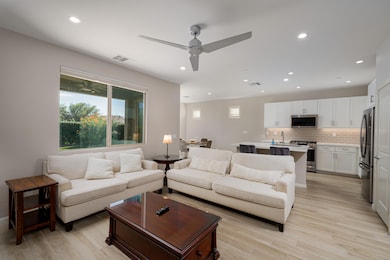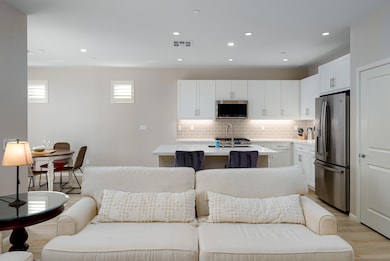
50380 Timber Creek Way Indio, CA 92201
Polo Club NeighborhoodEstimated payment $3,477/month
Highlights
- Fitness Center
- Active Adult
- A-Frame Home
- In Ground Pool
- Gated Community
- Private Lot
About This Home
Welcome to 50380 Timber Creek Way, a beautifully upgraded residence in the exclusive 55+ Trilogy Polo Club. This home sits on a larger lot and is currently the lowest-priced, true standalone home of the community, offering exceptional value.Inside, the 2-bedroom, 2-bath layout features an open floor plan with quartz countertops, shaker cabinetry, upgraded appliances, and a spacious great room that connects effortlessly to the covered patio. A small bonus space provides flexibility for an office, hobby area, or reading nook.Outdoors, enjoy a private, low-maintenance backyard with mature landscaping ideal for relaxing or entertaining under the desert skies.At Trilogy Polo Club, residents enjoy resort-style amenities including a private clubhouse, pools, fitness center, pickleball and tennis courts, and a full calendar of activities. Perfect as a second home or retirement retreat in the desert.
Home Details
Home Type
- Single Family
Est. Annual Taxes
- $6,845
Year Built
- Built in 2021
Lot Details
- 6,395 Sq Ft Lot
- Block Wall Fence
- Drip System Landscaping
- Private Lot
- Rectangular Lot
- Back and Front Yard
HOA Fees
- $245 Monthly HOA Fees
Home Design
- A-Frame Home
- Concrete Foundation
- Slab Foundation
- Tile Roof
- Stucco Exterior
Interior Spaces
- 1,448 Sq Ft Home
- 1-Story Property
- Ceiling Fan
- Recessed Lighting
- Double Pane Windows
- Custom Window Coverings
- Formal Entry
- Living Room
- Dining Room
- Bonus Room
- Tile Flooring
Kitchen
- Gas Range
- Microwave
- Water Line To Refrigerator
- Dishwasher
- Kitchen Island
- Quartz Countertops
Bedrooms and Bathrooms
- 2 Bedrooms
- Remodeled Bathroom
- 2 Full Bathrooms
- Double Vanity
- Secondary bathroom tub or shower combo
- Shower Only
Laundry
- Laundry Room
- Dryer
- Washer
Parking
- 2 Car Attached Garage
- Garage Door Opener
- Driveway
Pool
- In Ground Pool
- Fence Around Pool
- In Ground Spa
Additional Features
- Ground Level
- Central Heating and Cooling System
Listing and Financial Details
- Assessor Parcel Number 779560036
- Special Tax Authority
Community Details
Overview
- Active Adult
- Association fees include building & grounds, security, earthquake insurance, clubhouse
- Trilogy Polo Club Subdivision
- On-Site Maintenance
Amenities
- Community Barbecue Grill
- Recreation Room
Recreation
- Tennis Courts
- Pickleball Courts
- Bocce Ball Court
- Fitness Center
- Community Pool
- Community Spa
Security
- Security Service
- 24 Hour Access
- Gated Community
3D Interior and Exterior Tours
Floorplan
Map
Home Values in the Area
Average Home Value in this Area
Tax History
| Year | Tax Paid | Tax Assessment Tax Assessment Total Assessment is a certain percentage of the fair market value that is determined by local assessors to be the total taxable value of land and additions on the property. | Land | Improvement |
|---|---|---|---|---|
| 2025 | $6,845 | $478,285 | $119,569 | $358,716 |
| 2023 | $6,845 | $459,715 | $114,927 | $344,788 |
| 2022 | $6,266 | $450,702 | $112,674 | $338,028 |
| 2021 | $3,152 | $225,626 | $15,227 | $210,399 |
| 2020 | $194 | $15,071 | $15,071 | $0 |
Property History
| Date | Event | Price | List to Sale | Price per Sq Ft |
|---|---|---|---|---|
| 11/04/2025 11/04/25 | Price Changed | $505,000 | -3.8% | $349 / Sq Ft |
| 09/23/2025 09/23/25 | For Sale | $525,000 | -- | $363 / Sq Ft |
Purchase History
| Date | Type | Sale Price | Title Company |
|---|---|---|---|
| Grant Deed | $442,000 | First Amer Ttl Co Homebuilde |
Mortgage History
| Date | Status | Loan Amount | Loan Type |
|---|---|---|---|
| Open | $375,585 | New Conventional |
About the Listing Agent

From assisting buyers in their quest for a home that ideally matches their lifestyle, budget, and dreams, to ensuring that sellers enjoy their best financial outcome in the fastest time possible, Salomon Urquiza has quickly become one of the Coachella Valley’s leading realtors. Backed by the technological, networking, and marketing powers of Compass, Salomon provides a genuinely personalized one-on-one experience to his clientele.
Named Rookie of the Year in 2018 at his previous real
Salomon's Other Listings
Source: Greater Palm Springs Multiple Listing Service
MLS Number: 219135767
APN: 779-560-036
- 50400 Timber Creek Way
- 50535 Harps Canyon Dr
- 82740 Timber Creek Way
- 82830 Logan Creek Dr
- 50565 Monterey Canyon Dr
- 50140 Vista Montana Ct
- 82850 Temescal Canyon Dr
- 50105 Rocamora St
- 82910 Temescal Canyon Dr
- 50810 Bee Canyon Dr
- 50780 Harps Canyon Dr
- 50690 Havasu Falls Dr
- 82650 Walker Canyon Dr
- 50815 Monterey Canyon Dr
- 82660 Heston Dr
- 82774 Matthau Dr
- 82734 Redford Way
- 82660 E McCarroll Dr
- 82642 Redford Way
- 82800 Kingsboro Ln
- 82740 Timber Creek Way
- 50105 Rocamora St
- 50715 Monterey Canyon Dr
- 50880 Monterey Canyon Dr
- 50700 Jackson St
- 51049 Doubletree Ct
- 82820 Kingsboro Ln
- 49715 Lewis Rd
- 51221 Longmeadow St
- 82599 Grant Dr
- 82570 Delano Dr
- 51204 Mystic Tyme Dr
- 49580 Wayne St
- 49535 Redford Way
- 49549 Lewis Rd
- 49544 Wayne St
- 49527 Wayne St
- 82760 Chaplin Ct
- 82803 Spirit Mountain Dr
- 82700 Burnette Dr

