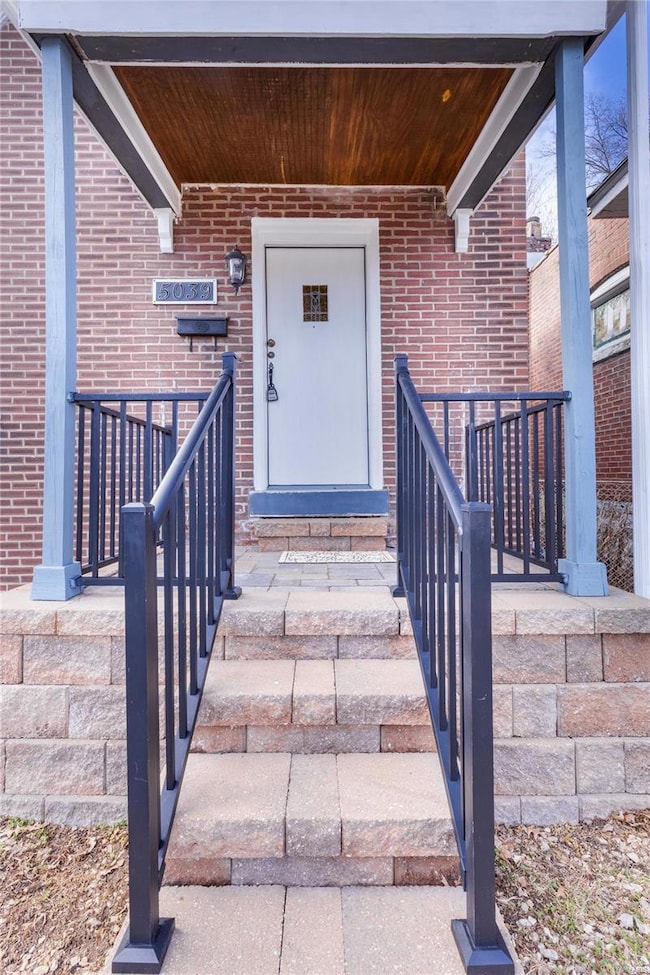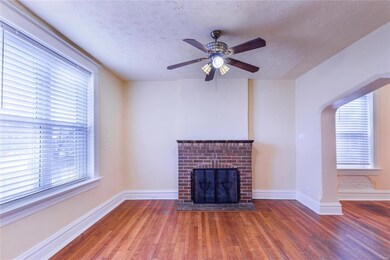
5039 Adkins Ave Saint Louis, MO 63116
Bevo Mill NeighborhoodHighlights
- Traditional Architecture
- 1 Car Detached Garage
- 1-Story Property
- Home Office
- Living Room
- Forced Air Heating System
About This Home
As of April 2025This brick Bevo beauty has everything you need and nothing you don't! On the main floor, pass through the foyer to the large living and dining rooms, complete with original hardwoods and soaring ceilings. Flanking the full bathroom is a very quaint room perfect for an office. Then check out the two very large bedrooms towards the back of the house. This home looks deceptively small from the exterior. But as you walk the length, you will see how truly far back its footprint stretches! Next up is the light bright kitchen with a huge island giving lots of storage options. Out back, a one car garage is the icing on the cake! Many recent improvements have been made such as: BRAND NEW ROOF in 2023, new H20 heater in 2022, new dishwasher in 2023, new sewer liner in 2021, electricity ran from house to garage in 2021 with new garage door and new 100 amp panel in 2021. All this is a stone's throw from Bevo's classics: Tim's Chrome Bar and the Bevo Windmill.
Last Agent to Sell the Property
Garcia Properties License #2015039902 Listed on: 03/11/2025
Home Details
Home Type
- Single Family
Est. Annual Taxes
- $1,608
Year Built
- Built in 1916
Lot Details
- 3,485 Sq Ft Lot
- Lot Dimensions are 30 x 117
- Fenced
Parking
- 1 Car Detached Garage
- Alley Access
- Garage Door Opener
- Off-Street Parking
Home Design
- Traditional Architecture
- Brick Exterior Construction
- Stone Siding
Interior Spaces
- 1,058 Sq Ft Home
- 1-Story Property
- Gas Fireplace
- Living Room
- Dining Room
- Home Office
- Unfinished Basement
- Basement Fills Entire Space Under The House
Kitchen
- Dishwasher
- Disposal
Bedrooms and Bathrooms
- 2 Bedrooms
- 1 Full Bathroom
Schools
- Woerner Elem. Elementary School
- Long Middle Community Ed. Center
- Roosevelt High School
Utilities
- Forced Air Heating System
Listing and Financial Details
- Assessor Parcel Number 5653-00-0160-0
Ownership History
Purchase Details
Home Financials for this Owner
Home Financials are based on the most recent Mortgage that was taken out on this home.Purchase Details
Home Financials for this Owner
Home Financials are based on the most recent Mortgage that was taken out on this home.Purchase Details
Home Financials for this Owner
Home Financials are based on the most recent Mortgage that was taken out on this home.Purchase Details
Home Financials for this Owner
Home Financials are based on the most recent Mortgage that was taken out on this home.Purchase Details
Home Financials for this Owner
Home Financials are based on the most recent Mortgage that was taken out on this home.Purchase Details
Home Financials for this Owner
Home Financials are based on the most recent Mortgage that was taken out on this home.Purchase Details
Similar Homes in Saint Louis, MO
Home Values in the Area
Average Home Value in this Area
Purchase History
| Date | Type | Sale Price | Title Company |
|---|---|---|---|
| Warranty Deed | -- | None Listed On Document | |
| Warranty Deed | $107,295 | Investors Title Company | |
| Warranty Deed | -- | Copper Land & Title | |
| Warranty Deed | -- | U S Title | |
| Warranty Deed | -- | U S Title | |
| Interfamily Deed Transfer | -- | -- | |
| Warranty Deed | -- | -- |
Mortgage History
| Date | Status | Loan Amount | Loan Type |
|---|---|---|---|
| Open | $123,250 | New Conventional | |
| Previous Owner | $101,930 | New Conventional | |
| Previous Owner | $105,000 | Stand Alone First | |
| Previous Owner | $74,320 | Purchase Money Mortgage | |
| Previous Owner | $64,600 | Purchase Money Mortgage | |
| Previous Owner | $10,000 | Purchase Money Mortgage | |
| Closed | $18,580 | No Value Available |
Property History
| Date | Event | Price | Change | Sq Ft Price |
|---|---|---|---|---|
| 04/15/2025 04/15/25 | Sold | -- | -- | -- |
| 03/18/2025 03/18/25 | Pending | -- | -- | -- |
| 03/11/2025 03/11/25 | For Sale | $125,000 | +19.2% | $118 / Sq Ft |
| 03/07/2025 03/07/25 | Off Market | -- | -- | -- |
| 02/11/2021 02/11/21 | Sold | -- | -- | -- |
| 02/09/2021 02/09/21 | Pending | -- | -- | -- |
| 11/05/2020 11/05/20 | For Sale | $104,900 | -- | $99 / Sq Ft |
Tax History Compared to Growth
Tax History
| Year | Tax Paid | Tax Assessment Tax Assessment Total Assessment is a certain percentage of the fair market value that is determined by local assessors to be the total taxable value of land and additions on the property. | Land | Improvement |
|---|---|---|---|---|
| 2024 | $1,531 | $18,880 | $1,140 | $17,740 |
| 2023 | $1,531 | $18,880 | $1,140 | $17,740 |
| 2022 | $1,456 | $17,270 | $1,140 | $16,130 |
| 2021 | $1,453 | $17,270 | $1,140 | $16,130 |
| 2020 | $1,301 | $15,540 | $1,140 | $14,400 |
| 2019 | $1,296 | $15,540 | $1,140 | $14,400 |
| 2018 | $1,151 | $13,340 | $1,140 | $12,200 |
| 2017 | $1,132 | $13,340 | $1,140 | $12,200 |
| 2016 | $1,046 | $12,140 | $1,140 | $11,000 |
| 2015 | $949 | $12,140 | $1,140 | $11,000 |
| 2014 | $971 | $12,140 | $1,140 | $11,000 |
| 2013 | -- | $12,430 | $1,140 | $11,290 |
Agents Affiliated with this Home
-
Jeannie M. Caro

Seller's Agent in 2025
Jeannie M. Caro
Garcia Properties
(618) 789-3486
7 in this area
170 Total Sales
-
Elizabeth Clark

Buyer's Agent in 2025
Elizabeth Clark
Keller Williams Chesterfield
(314) 648-8646
2 in this area
84 Total Sales
-
Luan Meredith

Seller's Agent in 2021
Luan Meredith
Realty and Associates
(314) 374-5826
2 in this area
101 Total Sales
-
Roderick Wiese

Buyer's Agent in 2021
Roderick Wiese
Berkshire Hathaway HomeServices Advantage
(314) 479-5831
1 in this area
54 Total Sales
Map
Source: MARIS MLS
MLS Number: MIS25013786
APN: 5653-00-0160-0
- 4242 Walsh St
- 4156 Walsh St
- 4235 Eichelberger St
- 4155 Schiller Place
- 4732 Varrelmann Ave
- 4716 Varrelmann Ave
- 5040 Steffens Ave
- 5406 Gravois Ave
- 4321 Bates St
- 4629 Varrelmann Ave
- 4624 Newport Ave
- 4007 Delor St
- 4628 Ray Ave
- 4357 Wallace St
- 4171 Burgen Ave
- 5343 Gilson Ave
- 5323 Gilson Ave
- 4555 Adkins Ave
- 4020 Neosho St
- 4417 Wallace St






