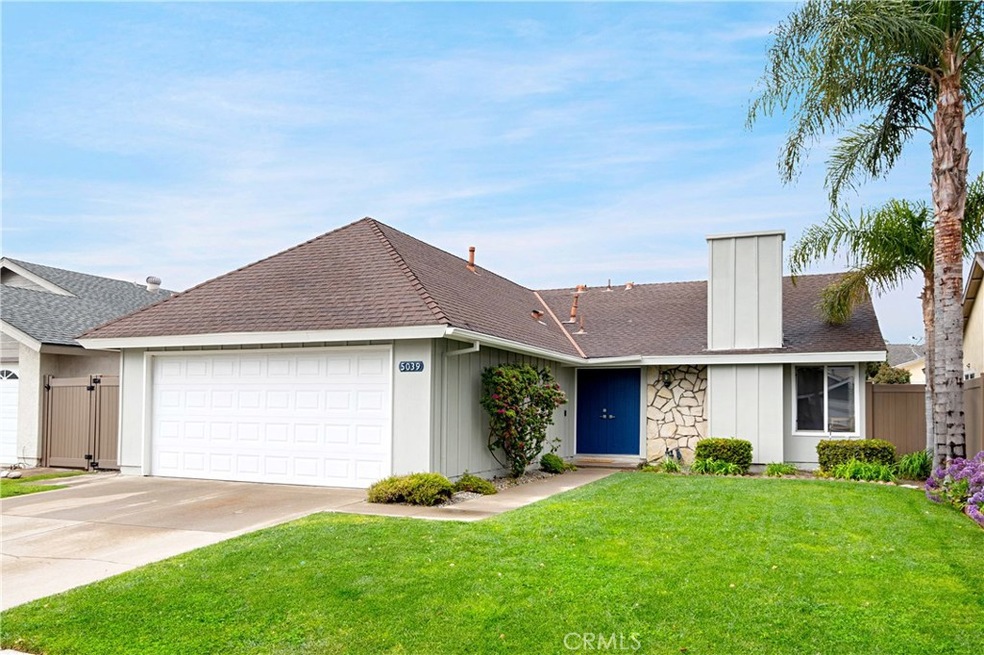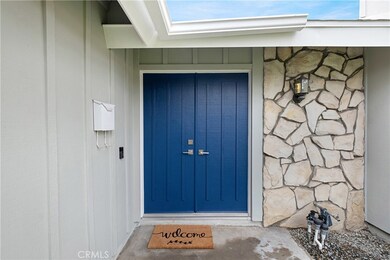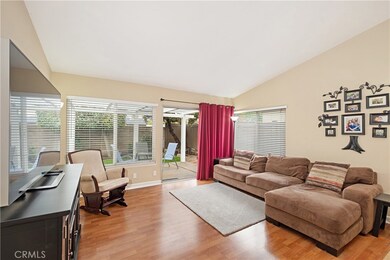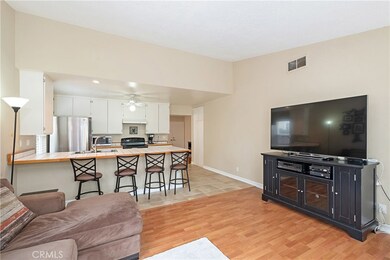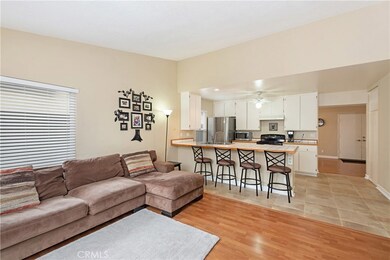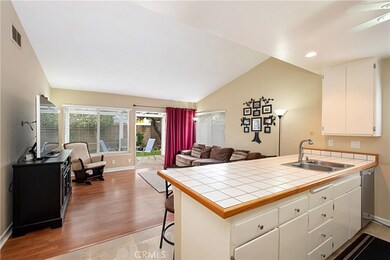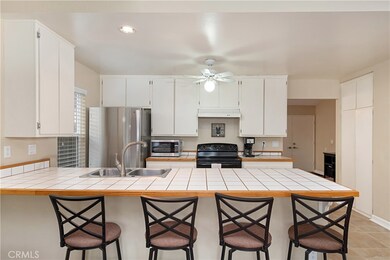
5039 E Tango Cir Anaheim, CA 92807
Anaheim Hills NeighborhoodHighlights
- Open Floorplan
- View of Hills
- No HOA
- Glenview Elementary School Rated A-
- Traditional Architecture
- Covered Patio or Porch
About This Home
As of April 2020Incredible opportunity in a great Anaheim neighborhood. You have got to take a look at this 4 Bed / 2 Bath, single level home. This open, family oriented floor plan offers a large living room, separate family room and a large open kitchen and breakfast bar. and pantry . The spacious living room has fireplace and lots of natural light. This home also features a large master bedroom, dual pane windows, separate full sized laundry room, laminate flooring in several rooms, textured ceilings, HVAC and much much more. Close to shopping (only a block away), restaurants and freeway access. Located near the end of a cul de sac creating privacy and low traffic flow. Great neighborhood, great schools, and a great home. Near some of the best schools in the county. A very short walk to Esperanza High School and Glenview Elementary.
Last Agent to Sell the Property
Coldwell Banker Realty License #01376849 Listed on: 03/11/2020

Home Details
Home Type
- Single Family
Est. Annual Taxes
- $8,147
Year Built
- Built in 1972
Lot Details
- 5,000 Sq Ft Lot
- Cul-De-Sac
- West Facing Home
- Vinyl Fence
- Block Wall Fence
- New Fence
- Sprinklers on Timer
- Back and Front Yard
- Property is zoned R1
Parking
- 2 Car Attached Garage
- Parking Available
- Front Facing Garage
Property Views
- Hills
- Neighborhood
Home Design
- Traditional Architecture
- Slab Foundation
Interior Spaces
- 1,501 Sq Ft Home
- 1-Story Property
- Open Floorplan
- Ceiling Fan
- Double Pane Windows
- Sliding Doors
- Family Room Off Kitchen
- Living Room with Fireplace
- Fire and Smoke Detector
Kitchen
- Open to Family Room
- Breakfast Bar
- Free-Standing Range
- Dishwasher
- Tile Countertops
- Disposal
Flooring
- Carpet
- Laminate
Bedrooms and Bathrooms
- 4 Main Level Bedrooms
- Bathtub with Shower
Laundry
- Laundry Room
- 220 Volts In Laundry
Outdoor Features
- Covered Patio or Porch
- Exterior Lighting
- Rain Gutters
Location
- Suburban Location
Schools
- Glenview Elementary School
- Bernardo Yorba Middle School
- Esperanza High School
Utilities
- Forced Air Heating and Cooling System
- Natural Gas Connected
- Sewer Paid
- Cable TV Available
Community Details
- No Home Owners Association
Listing and Financial Details
- Tax Lot 39
- Tax Tract Number 6978
- Assessor Parcel Number 34305214
Ownership History
Purchase Details
Home Financials for this Owner
Home Financials are based on the most recent Mortgage that was taken out on this home.Purchase Details
Home Financials for this Owner
Home Financials are based on the most recent Mortgage that was taken out on this home.Purchase Details
Home Financials for this Owner
Home Financials are based on the most recent Mortgage that was taken out on this home.Purchase Details
Home Financials for this Owner
Home Financials are based on the most recent Mortgage that was taken out on this home.Purchase Details
Purchase Details
Home Financials for this Owner
Home Financials are based on the most recent Mortgage that was taken out on this home.Purchase Details
Home Financials for this Owner
Home Financials are based on the most recent Mortgage that was taken out on this home.Similar Homes in the area
Home Values in the Area
Average Home Value in this Area
Purchase History
| Date | Type | Sale Price | Title Company |
|---|---|---|---|
| Grant Deed | $690,000 | Equity Title Orange County | |
| Grant Deed | $400,000 | Orange Coast Title Company | |
| Interfamily Deed Transfer | -- | Orange Coast Title | |
| Grant Deed | -- | Accommodation | |
| Interfamily Deed Transfer | -- | Orange Coast Title Company I | |
| Interfamily Deed Transfer | -- | None Available | |
| Interfamily Deed Transfer | -- | -- | |
| Interfamily Deed Transfer | -- | Chicago Title Co |
Mortgage History
| Date | Status | Loan Amount | Loan Type |
|---|---|---|---|
| Open | $551,200 | New Conventional | |
| Closed | $42,000 | Credit Line Revolving | |
| Closed | $510,000 | New Conventional | |
| Previous Owner | $280,000 | New Conventional | |
| Previous Owner | $300,000 | New Conventional | |
| Previous Owner | $314,000 | Unknown | |
| Previous Owner | $223,000 | Unknown | |
| Previous Owner | $210,500 | Unknown | |
| Previous Owner | $206,400 | Unknown | |
| Previous Owner | $168,300 | Unknown | |
| Previous Owner | $165,700 | No Value Available |
Property History
| Date | Event | Price | Change | Sq Ft Price |
|---|---|---|---|---|
| 04/16/2020 04/16/20 | Sold | $690,000 | +0.7% | $460 / Sq Ft |
| 03/16/2020 03/16/20 | For Sale | $685,000 | -0.7% | $456 / Sq Ft |
| 03/16/2020 03/16/20 | Off Market | $690,000 | -- | -- |
| 03/14/2020 03/14/20 | Pending | -- | -- | -- |
| 03/11/2020 03/11/20 | For Sale | $685,000 | +71.3% | $456 / Sq Ft |
| 04/06/2012 04/06/12 | Sold | $400,000 | 0.0% | $238 / Sq Ft |
| 02/21/2012 02/21/12 | For Sale | $400,000 | -- | $238 / Sq Ft |
Tax History Compared to Growth
Tax History
| Year | Tax Paid | Tax Assessment Tax Assessment Total Assessment is a certain percentage of the fair market value that is determined by local assessors to be the total taxable value of land and additions on the property. | Land | Improvement |
|---|---|---|---|---|
| 2025 | $8,147 | $754,613 | $651,520 | $103,093 |
| 2024 | $8,147 | $739,817 | $638,745 | $101,072 |
| 2023 | $8,013 | $725,311 | $626,220 | $99,091 |
| 2022 | $7,954 | $711,090 | $613,941 | $97,149 |
| 2021 | $7,820 | $697,148 | $601,903 | $95,245 |
| 2020 | $5,391 | $459,399 | $364,006 | $95,393 |
| 2019 | $5,204 | $450,392 | $356,869 | $93,523 |
| 2018 | $5,141 | $441,561 | $349,871 | $91,690 |
| 2017 | $5,058 | $432,903 | $343,010 | $89,893 |
| 2016 | $4,958 | $424,415 | $336,284 | $88,131 |
| 2015 | $4,905 | $418,040 | $331,232 | $86,808 |
| 2014 | $4,761 | $409,852 | $324,744 | $85,108 |
Agents Affiliated with this Home
-
Craig Cornwell

Seller's Agent in 2020
Craig Cornwell
Coldwell Banker Realty
(714) 309-6512
1 in this area
67 Total Sales
-
Stefanie Leal

Buyer's Agent in 2020
Stefanie Leal
Coldwell Banker Realty
(714) 809-4700
6 in this area
87 Total Sales
-
Lori Fenn

Buyer Co-Listing Agent in 2020
Lori Fenn
Keller Williams Realty
(714) 501-1854
2 in this area
62 Total Sales
-
S
Seller's Agent in 2012
Sherry Yarber
ERA North Orange County
-
Vicki Sommers

Seller Co-Listing Agent in 2012
Vicki Sommers
ERA North Orange County
(714) 624-9576
6 in this area
73 Total Sales
-
J
Buyer's Agent in 2012
Judy Gerstein
T.N.G. Real Estate Consultants
Map
Source: California Regional Multiple Listing Service (CRMLS)
MLS Number: OC20048921
APN: 343-052-14
- 5228 E Minuet Ln
- 18501 Woodwind Ln
- 1817 N Symphony St
- 6041 Calle Mirador
- 5421 E Pine Ridge Way Unit D
- 4734 E Tanglewood Ave
- 5427 E Pine Ridge Way
- 19224 Alamo Ln
- 1738 N Cedar Glen Dr Unit B
- 19167 Parkland St Unit 136
- 5455 E Candlewood Cir Unit 61
- 5497 E Willow Woods Ln Unit C
- 6232 Pepper Tree Ln
- 6021 Saddletree Ln
- 6421 Acacia Hill Dr
- 5729 Grandview Ave
- 4510 E Hightree Cir
- 5754 Kellogg Dr
- 5712 Grandview Ave
- 19022 Shamrock Ln
