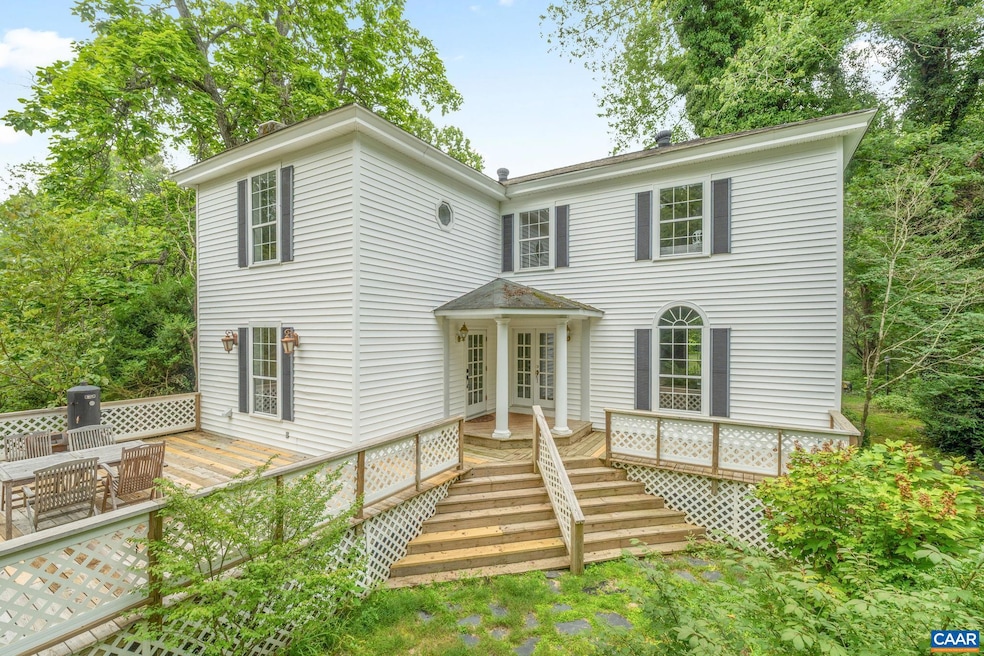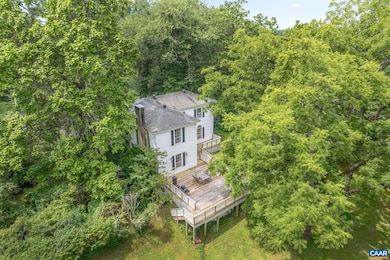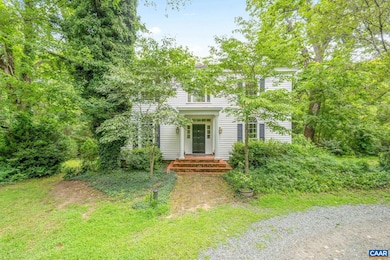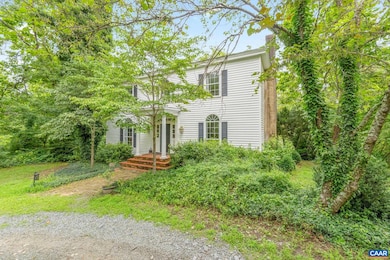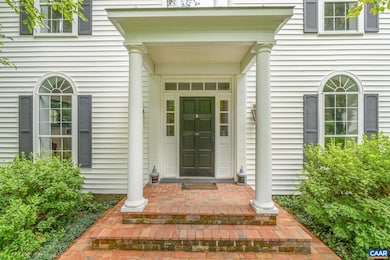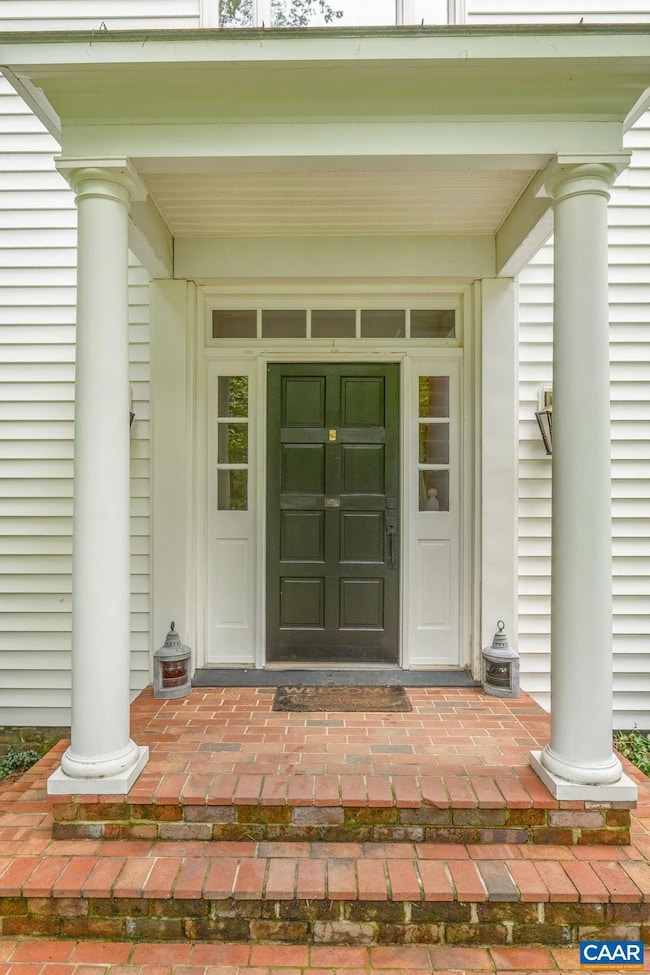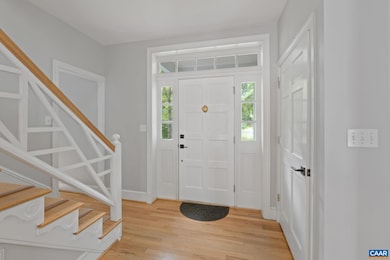5039 James Madison Hwy Fork Union, VA 23055
Estimated payment $4,194/month
Highlights
- 45 Acre Lot
- Entrance Foyer
- Heat Pump System
- Covered Patio or Porch
- Central Air
About This Home
Step back in time with all the comforts of modern living in this beautifully renovated 1837 farmhouse nestled on 45 acres of serene countryside. Thoughtfully updated in 1999, the main home features 3 bedrooms, 2.5 baths, original hardwood floors, soaring ceilings, abundant natural light, large windows, a slate roof, and charming architectural details throughout. The expansive rear deck is perfect for entertaining or simply enjoying the views. A separate guest cottage, built in 1968, offers 2 bedrooms, 1 bath, a full kitchen, and cozy living space—ideal for guests, extended family, or rental income. The oversized detached garage includes a spacious loft area above for storage or potential workshop/studio space. A large cargo barn and approximately 20 acres of fenced pasture lead down to picturesque Judy Creek, complete with a camping area for outdoor fun. Beyond the creek, you'll find roughly 25 acres of mature hardwood forest perfect for hiking, hunting, or exploring. Tucked well off the road for exceptional privacy, this property is a true haven for nature lovers, hobby farmers, or those seeking a peaceful retreat.
Home Details
Home Type
- Single Family
Est. Annual Taxes
- $2,889
Year Built
- Built in 1837
Lot Details
- 45 Acre Lot
- Zoning described as R-1 Residential
Parking
- 3 Car Garage
Home Design
- Block Foundation
- Slate Roof
- Vinyl Siding
- Stick Built Home
Interior Spaces
- 2,812 Sq Ft Home
- 2-Story Property
- Entrance Foyer
Kitchen
- Gas Range
- Microwave
- Dishwasher
Bedrooms and Bathrooms
- 3 Bedrooms
Outdoor Features
- Covered Patio or Porch
Schools
- Central Elementary School
- Fluvanna Middle School
- Fluvanna High School
Utilities
- Central Air
- Heat Pump System
- Private Water Source
- Well
Community Details
Map
Home Values in the Area
Average Home Value in this Area
Tax History
| Year | Tax Paid | Tax Assessment Tax Assessment Total Assessment is a certain percentage of the fair market value that is determined by local assessors to be the total taxable value of land and additions on the property. | Land | Improvement |
|---|---|---|---|---|
| 2025 | $2,889 | $385,180 | $48,700 | $336,480 |
| 2024 | $2,526 | $299,300 | $48,700 | $250,600 |
| 2023 | $2,526 | $299,300 | $48,700 | $250,600 |
| 2022 | $2,254 | $259,100 | $48,700 | $210,400 |
| 2021 | $2,254 | $259,100 | $48,700 | $210,400 |
| 2020 | $1,825 | $197,300 | $48,700 | $148,600 |
| 2019 | $1,825 | $197,300 | $48,700 | $148,600 |
| 2018 | $1,730 | $190,700 | $48,700 | $142,000 |
| 2017 | $1,730 | $190,700 | $48,700 | $142,000 |
| 2016 | $1,564 | $182,600 | $48,700 | $133,900 |
| 2015 | $1,564 | $182,600 | $48,700 | $133,900 |
Property History
| Date | Event | Price | List to Sale | Price per Sq Ft | Prior Sale |
|---|---|---|---|---|---|
| 10/29/2025 10/29/25 | Price Changed | $750,000 | -3.2% | $267 / Sq Ft | |
| 09/04/2025 09/04/25 | Price Changed | $775,000 | -2.5% | $276 / Sq Ft | |
| 07/20/2025 07/20/25 | For Sale | $795,000 | +59.0% | $283 / Sq Ft | |
| 04/02/2021 04/02/21 | Sold | $500,000 | +0.1% | $178 / Sq Ft | View Prior Sale |
| 12/06/2020 12/06/20 | Pending | -- | -- | -- | |
| 11/24/2020 11/24/20 | For Sale | $499,500 | 0.0% | $178 / Sq Ft | |
| 11/09/2020 11/09/20 | Pending | -- | -- | -- | |
| 01/23/2020 01/23/20 | For Sale | $499,500 | -- | $178 / Sq Ft |
Purchase History
| Date | Type | Sale Price | Title Company |
|---|---|---|---|
| Warranty Deed | -- | None Available |
Source: Charlottesville area Association of Realtors®
MLS Number: 667065
APN: 5133
- 5005 James Madison Hwy
- 4635 James Madison Hwy
- 338 Thessalonia Rd
- Lot 1 Stag Rd
- Lot 2 Stag Rd
- 37 Cloverleaf Dr
- 1117 Winnsville Dr
- 208 Gravel Hill Rd
- 357 Gravel Hill Rd
- 1060 E River Rd
- 12025 W River Rd
- 2171 E River Rd
- 3590 Mountain Hill Rd
- 0 Bryants Ford Rd Unit 2531140
- 6443 Bremo Rd
- 347 Bremo Bluff Rd
- 5225 Ruritan Lake Rd
- B3 Marina Point Unit B3
- 41 Bolling Cir
- 47 Laurin St
- 550 Valley St
- 3534 Davis Mill Rd
- 3856 River Rd W
- 2801 Dogtown Rd
- 365 Stone Creek Point
- 310 Fisher St
- 2105 Avinity Loop
- 338 S Pantops Dr
- 200 Lake Club Ct Unit 1
- 200 Lake Club Ct Unit 3
- 200 Lake Club Ct
- 200 Lake Club Ct
- 339 Rolkin Rd
- 1518 Montessori Terrace
- 147 Sprouses Corner Rd Unit 36
- 1414 Midland St
