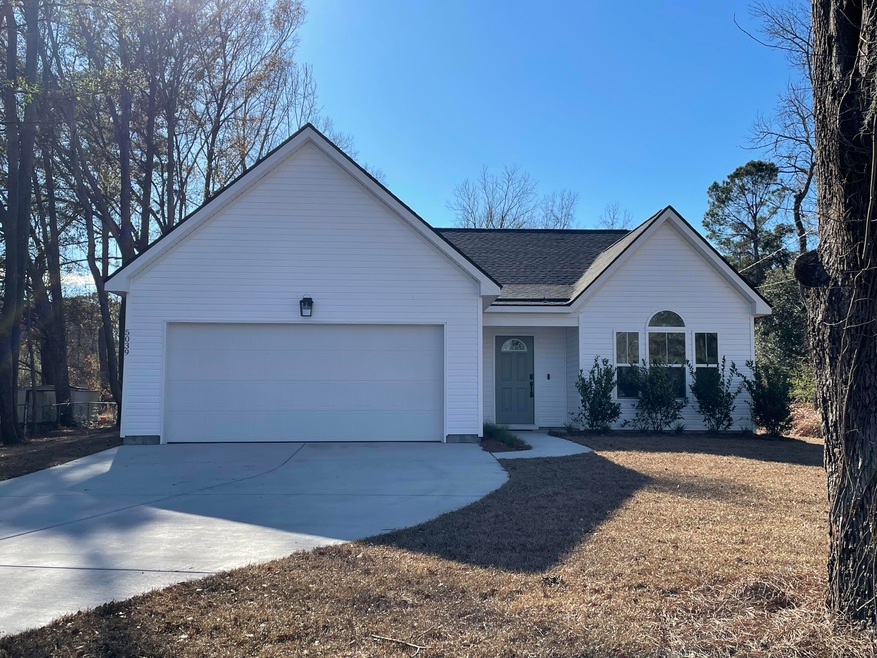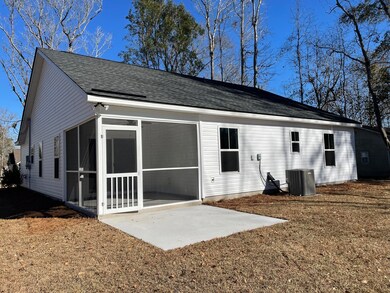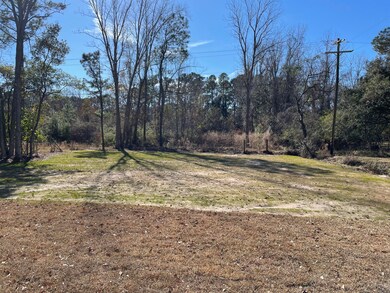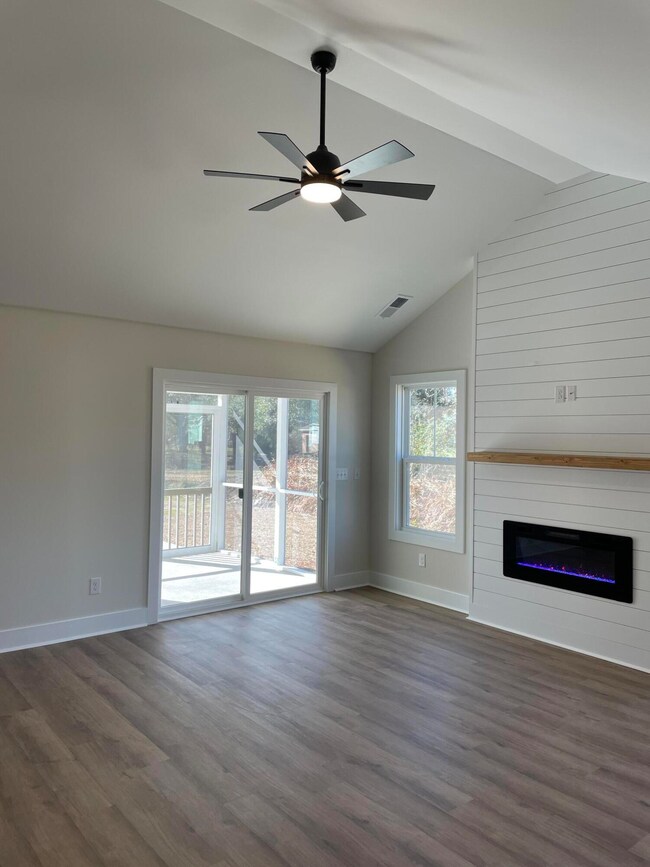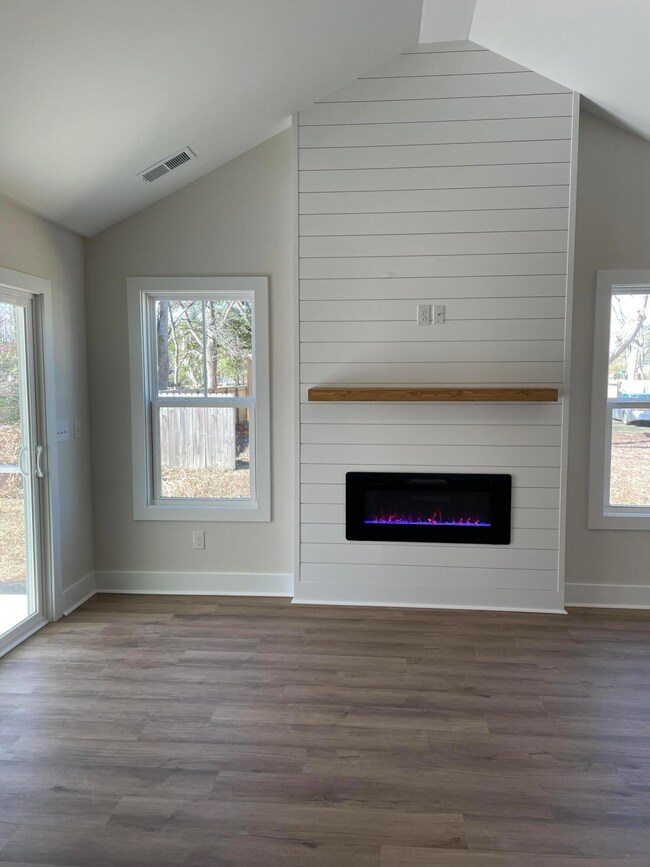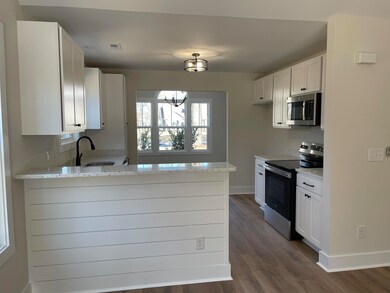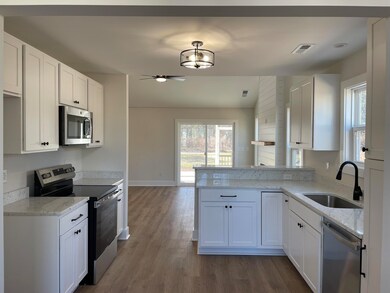
5039 Manor Rd Hollywood, SC 29449
Highlights
- New Construction
- Cathedral Ceiling
- Thermal Windows
- Wooded Lot
- Formal Dining Room
- 2 Car Attached Garage
About This Home
As of March 2025MOVE IN READY ! Start the new year in this beautiful 3 bedroom 2 bath custom built home by WeWil Inc. Charleston native and builder of over 35 yrs. Enjoy country living while still being close to West Ashley and Edisto Beach. Open floor plan with cathedral ceilings in family room and dining room. Electric fireplace surrounded by shiplap makes the family room a warm and inviting area. Ceiling fans in all bedrooms and family room. Primary bedroom has tray ceiling, walk in closet. Primary bath has dual vanity. LVP flooring throughout, tile in bathrooms. Kichen has GE stainless steel appliances. Granite countertops in kitchen and baths. Spacious screened in porch overlooking the large private backyard. 2 car garage with remote access. Keyless entry, video doorbell.NO HOA, .41 acre lot located in flood zone "X" NO flood insurance required. New St Paul's library and West County aquatic center are located just a short drive away. This is a MUST see home to appreciate the attention to details!
Home Details
Home Type
- Single Family
Year Built
- Built in 2024 | New Construction
Lot Details
- 0.41 Acre Lot
- Lot Dimensions are 92x196x89x196
- Level Lot
- Wooded Lot
Parking
- 2 Car Attached Garage
- Garage Door Opener
Home Design
- Slab Foundation
- Architectural Shingle Roof
- Vinyl Siding
Interior Spaces
- 1,419 Sq Ft Home
- 1-Story Property
- Tray Ceiling
- Smooth Ceilings
- Cathedral Ceiling
- Ceiling Fan
- Thermal Windows
- Insulated Doors
- Family Room with Fireplace
- Formal Dining Room
- Ceramic Tile Flooring
Kitchen
- Electric Range
- <<microwave>>
- Dishwasher
- Disposal
Bedrooms and Bathrooms
- 3 Bedrooms
- Walk-In Closet
- 2 Full Bathrooms
Outdoor Features
- Screened Patio
Schools
- Lowcountry Leadership Charter Elementary And Middle School
- Baptist Hill High School
Utilities
- Central Air
- Heat Pump System
- Septic Tank
Community Details
- Built by Wewil Inc
- Hollywood Manor Subdivision
Similar Homes in Hollywood, SC
Home Values in the Area
Average Home Value in this Area
Property History
| Date | Event | Price | Change | Sq Ft Price |
|---|---|---|---|---|
| 03/28/2025 03/28/25 | Sold | $390,000 | 0.0% | $275 / Sq Ft |
| 02/19/2025 02/19/25 | Price Changed | $389,900 | -2.5% | $275 / Sq Ft |
| 02/14/2025 02/14/25 | For Sale | $399,900 | +2.5% | $282 / Sq Ft |
| 02/14/2025 02/14/25 | Off Market | $390,000 | -- | -- |
| 11/06/2024 11/06/24 | For Sale | $399,900 | +433.9% | $282 / Sq Ft |
| 08/28/2024 08/28/24 | Sold | $74,900 | 0.0% | -- |
| 07/26/2024 07/26/24 | For Sale | $74,900 | -- | -- |
Tax History Compared to Growth
Agents Affiliated with this Home
-
Lori Weekley
L
Seller's Agent in 2025
Lori Weekley
Limerick Inc
(843) 412-8609
8 Total Sales
-
Jana Bantz

Buyer's Agent in 2025
Jana Bantz
NextHome The Agency Group
(843) 502-7971
210 Total Sales
-
Rhett Brownlee

Seller's Agent in 2024
Rhett Brownlee
Edwards & Assoc
(843) 209-7755
53 Total Sales
-
Walt Weekley
W
Buyer's Agent in 2024
Walt Weekley
Limerick Inc
2 Total Sales
Map
Source: CHS Regional MLS
MLS Number: 24028106
- 6221 Gritman Dr
- 6218 Gritman Dr
- 6254 Gritman Dr
- 0 Barrun Rd Unit 15009395
- 8021 Rackham Rd
- 8010 Rackham Rd
- 8025 Rackham Rd
- 8029 Rackham Rd
- 8014 Rackham Rd
- 8022 Rackham Rd
- 8045 Rackham Rd
- 8026 Rackham Rd
- 0 Annavesta Rd
- 8034 Rackham Rd
- 8030 Rackham Rd
- 6261 Gritman Dr
- 6229 Gritman Dr
- 6246 Gritman Dr
- 6234 Gritman Dr
- 00000 Annavesta Rd
