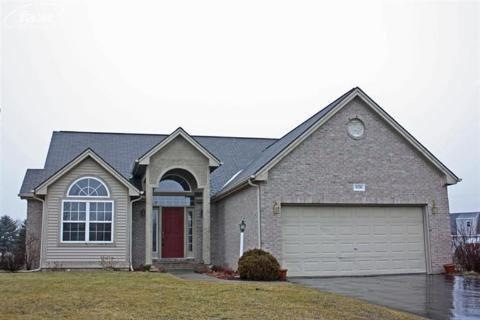
5039 Meadowbrook Ln Flushing, MI 48433
Estimated Value: $251,294 - $311,000
Highlights
- Recreation Room
- 2 Car Direct Access Garage
- 1-Story Property
- Great Room with Fireplace
- Patio
- Forced Air Heating and Cooling System
About This Home
As of March 2012Great room w/fireplace & cathedral ceiling. Master suite w/private bath. Walkin closet & cathedral ceiling. Rec room & 1/2 bath in finished basement. 1st floor laundry. Kitchen w/all appliances. Prime walking distance to all schools & Flushing walking trail.
Last Agent to Sell the Property
Ham Group Realty License #FAAR-122522 Listed on: 01/18/2012
Last Buyer's Agent
Mirs Staff
MiRealSource Michigan MLS License #MISPE
Home Details
Home Type
- Single Family
Est. Annual Taxes
Year Built
- Built in 1998
Lot Details
- 0.54
Home Design
- Brick Exterior Construction
- Vinyl Siding
Interior Spaces
- 1,324 Sq Ft Home
- 1-Story Property
- Ceiling Fan
- Gas Fireplace
- Window Treatments
- Great Room with Fireplace
- Recreation Room
- Washer
Kitchen
- Oven or Range
- Dishwasher
- Disposal
Flooring
- Carpet
- Vinyl
Bedrooms and Bathrooms
- 3 Bedrooms
- 2 Full Bathrooms
Finished Basement
- Basement Fills Entire Space Under The House
- Sump Pump
Parking
- 2 Car Direct Access Garage
- Garage Door Opener
Utilities
- Forced Air Heating and Cooling System
- Humidifier
- Heating System Uses Natural Gas
- Internet Available
Additional Features
- Patio
- Lot Dimensions are 142x142x170x125
Community Details
- Meadowbrook Park 02 Subdivision
Listing and Financial Details
- Assessor Parcel Number 0823579011
Ownership History
Purchase Details
Purchase Details
Home Financials for this Owner
Home Financials are based on the most recent Mortgage that was taken out on this home.Purchase Details
Purchase Details
Similar Homes in Flushing, MI
Home Values in the Area
Average Home Value in this Area
Purchase History
| Date | Buyer | Sale Price | Title Company |
|---|---|---|---|
| Lawson Debra L | -- | Attorney | |
| Adkisson Gerald A | $118,450 | Mason Burgess Title Agency | |
| Rice Michael E | $42,900 | Metropolitan Title Company | |
| Powell Janice L | $28,000 | Cislo Title Company |
Mortgage History
| Date | Status | Borrower | Loan Amount |
|---|---|---|---|
| Previous Owner | Adkisson Gerald A | $115,447 |
Property History
| Date | Event | Price | Change | Sq Ft Price |
|---|---|---|---|---|
| 03/22/2012 03/22/12 | Sold | $118,450 | -5.2% | $89 / Sq Ft |
| 02/15/2012 02/15/12 | Pending | -- | -- | -- |
| 01/17/2012 01/17/12 | For Sale | $125,000 | -- | $94 / Sq Ft |
Tax History Compared to Growth
Tax History
| Year | Tax Paid | Tax Assessment Tax Assessment Total Assessment is a certain percentage of the fair market value that is determined by local assessors to be the total taxable value of land and additions on the property. | Land | Improvement |
|---|---|---|---|---|
| 2024 | $1,659 | $114,000 | $0 | $0 |
| 2023 | $1,583 | $99,900 | $0 | $0 |
| 2022 | $2,747 | $89,400 | $0 | $0 |
| 2021 | $2,718 | $84,300 | $0 | $0 |
| 2020 | $1,472 | $81,500 | $0 | $0 |
| 2019 | $1,457 | $80,600 | $0 | $0 |
| 2018 | $2,561 | $81,000 | $0 | $0 |
| 2017 | $1,290 | $81,000 | $0 | $0 |
| 2016 | $2,323 | $74,500 | $0 | $0 |
| 2015 | $2,171 | $72,700 | $0 | $0 |
| 2014 | $1,269 | $69,900 | $0 | $0 |
| 2012 | -- | $66,200 | $66,200 | $0 |
Agents Affiliated with this Home
-
Lucy Ham

Seller's Agent in 2012
Lucy Ham
Ham Group Realty
(810) 659-6569
143 in this area
549 Total Sales
-
M
Buyer's Agent in 2012
Mirs Staff
MI_MiRealSource
Map
Source: Michigan Multiple Listing Service
MLS Number: 30012204
APN: 08-23-579-011
- 616 Warren Ave
- 527 Leland St
- 0 Double Tree Estates
- 1141 Pleasantview Dr
- 620 Carpenter Rd
- 1024 Skyview Dr
- 1216 Pleasantview Dr
- 5386 Johnson Rd
- 815 Coutant St
- 312 Leland St
- 8520 Apple Blossom Ln
- 310 Luce Ave
- 7278 Coldwater Rd
- 578 Oakbrook Cir
- 9079 Twin Oaks Ct
- 508 Chamberlain St Unit 8
- 411 N Mckinley Rd
- 5409 N Mckinley Rd
- 9080 Saddle Horn Dr
- 313 Myrtle St
- 5039 Meadowbrook Ln
- 5047 Meadowbrook Ln
- 5024 Meadowbrook Ln
- 8041 Carpenter Rd
- 5065 Parkwood Ct
- 5020 Meadowbrook Ln Unit 5024
- 8051 Carpenter Rd
- 5055 Meadowbrook Ln
- 8061 Carpenter Rd
- 5028 Meadowbrook Ln
- 5074 Parkwood Ct
- 5059 Parkwood Ct
- 5040 Meadowbrook Ln
- 8015 Carpenter Rd
- 5063 Meadowbrook Ln
- 5068 Parkwood Ct
- 5048 Meadowbrook Ln
- 8071 Carpenter Rd
- 5060 Cambridge Ct
- 5051 Parkwood Ct
