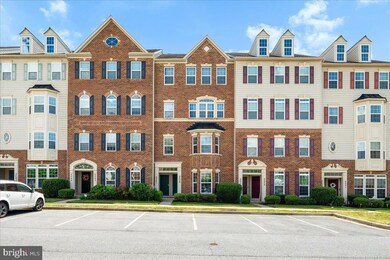5039 Small Gains Way Frederick, MD 21703
Estimated payment $2,550/month
Highlights
- Fitness Center
- Open Floorplan
- Clubhouse
- Gourmet Kitchen
- Colonial Architecture
- High Ceiling
About This Home
Meticulously maintained by the original homeowner, this move-in ready 2-story condominium featuring 3 bedrooms, 2.5 baths, and an open-concept main level with luxury vinyl plank flooring. The entire interior has been freshly painted in a beautiful neutral palette, offering a warm, modern feel to suit any style. Enjoy abundant natural light from the spacious bay window, along with a convenient half bath for guests on the main level. The gourmet kitchen offers granite countertops, a large island, gas stove, and direct garage access for added convenience. Upstairs, the expansive primary suite includes two walk-in closets and a large bay window that fills the room with natural light. The primary bathroom features dual vanities, granite countertops, a large shower, and a linen/storage closet. A bedroom-level laundry room adds everyday convenience. Step out from the second level onto your private balcony—the perfect spot for morning coffee or evening relaxation. Additional features include: 1-car garage + private driveway, AMPLE guest parking, and granite countertops throughout. Community amenities: outdoor pool, clubhouse, fitness center, tot lots, open green space, and frequent neighborhood events such as food trucks and movie nights. Prime location just minutes from major highways, shopping, schools, and the charm of historic downtown Frederick. Don’t miss this rare opportunity to own a stylish, low-maintenance home in one of the area's most desirable communities!
Townhouse Details
Home Type
- Townhome
Est. Annual Taxes
- $3,585
Year Built
- Built in 2014
Lot Details
- Landscaped
- Sprinkler System
- Property is in excellent condition
HOA Fees
Parking
- 1 Car Direct Access Garage
- 1 Driveway Space
- Public Parking
- Rear-Facing Garage
- Garage Door Opener
- Parking Lot
Home Design
- Colonial Architecture
- Brick Exterior Construction
- Slab Foundation
- Vinyl Siding
Interior Spaces
- 1,519 Sq Ft Home
- Property has 2 Levels
- Open Floorplan
- High Ceiling
- Ceiling Fan
- Recessed Lighting
- Window Treatments
- Bay Window
- Window Screens
- French Doors
- Six Panel Doors
- Combination Kitchen and Dining Room
Kitchen
- Gourmet Kitchen
- Breakfast Area or Nook
- Gas Oven or Range
- Built-In Microwave
- Ice Maker
- Dishwasher
- Kitchen Island
- Upgraded Countertops
- Disposal
Flooring
- Carpet
- Tile or Brick
- Luxury Vinyl Plank Tile
Bedrooms and Bathrooms
- 3 Bedrooms
- En-Suite Bathroom
- Walk-In Closet
Laundry
- Laundry Room
- Laundry on upper level
- Stacked Washer and Dryer
Home Security
Utilities
- Central Air
- Heat Pump System
- Programmable Thermostat
- Electric Water Heater
- Public Septic
Additional Features
- Doors swing in
- Balcony
Listing and Financial Details
- Assessor Parcel Number 1123591148
Community Details
Overview
- Association fees include common area maintenance, lawn maintenance, pool(s), road maintenance, snow removal, trash, recreation facility
- Linton At Ballenger Condominiums HOA
- Built by NVR
- Linton At Ballenger Subdivision
Amenities
- Common Area
- Clubhouse
Recreation
- Community Playground
- Fitness Center
- Community Pool
- Jogging Path
Pet Policy
- Pets Allowed
Security
- Fire and Smoke Detector
- Fire Sprinkler System
Map
Home Values in the Area
Average Home Value in this Area
Tax History
| Year | Tax Paid | Tax Assessment Tax Assessment Total Assessment is a certain percentage of the fair market value that is determined by local assessors to be the total taxable value of land and additions on the property. | Land | Improvement |
|---|---|---|---|---|
| 2025 | $3,640 | $316,667 | -- | -- |
| 2024 | $3,640 | $293,333 | $0 | $0 |
| 2023 | $3,224 | $270,000 | $67,500 | $202,500 |
| 2022 | $3,174 | $263,333 | $0 | $0 |
| 2021 | $3,030 | $256,667 | $0 | $0 |
| 2020 | $2,992 | $250,000 | $60,000 | $190,000 |
| 2019 | $2,976 | $248,633 | $0 | $0 |
| 2018 | $2,898 | $247,267 | $0 | $0 |
| 2017 | $2,921 | $245,900 | $0 | $0 |
| 2016 | -- | $243,900 | $0 | $0 |
| 2015 | -- | $241,900 | $0 | $0 |
Property History
| Date | Event | Price | List to Sale | Price per Sq Ft |
|---|---|---|---|---|
| 10/10/2025 10/10/25 | Pending | -- | -- | -- |
| 07/23/2025 07/23/25 | For Sale | $374,900 | -- | $247 / Sq Ft |
Purchase History
| Date | Type | Sale Price | Title Company |
|---|---|---|---|
| Deed | $252,591 | Stewart Title Guaranty Co |
Source: Bright MLS
MLS Number: MDFR2067380
APN: 23-591148
- 6394 Betty Linton Ln
- 6450 Alan Linton Blvd E
- 4916 Small Gains Way
- 6501 Walcott Ln Unit 202
- 4718 Cambria Rd
- 4910 Edgeware Terrace
- 6514 Newton Dr
- 5078 Croydon Terrace
- 5086 Stapleton Terrace
- 6200 Payton Way
- 6551 Britannic Place
- 6611 Eider Ct
- 6621 Gooseander Ct
- 6519 Wild Plum Dr
- 5257 Blackgum Rd
- 6633 Ballenger Run Blvd
- 6739 Killdeer Ct
- 6666 Ballenger Run Blvd
- 5362 Red Mulberry Way
- 5004 Finch Ct







