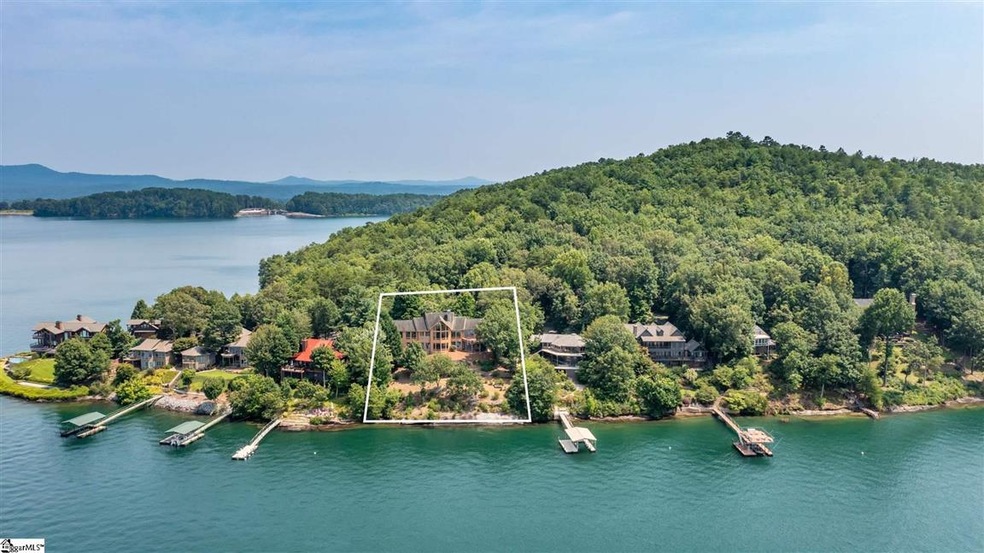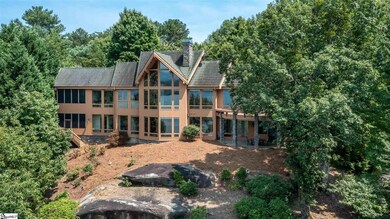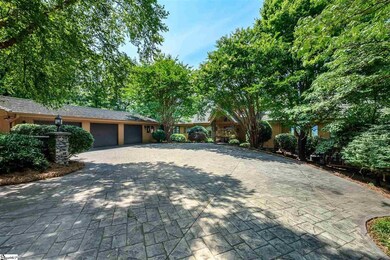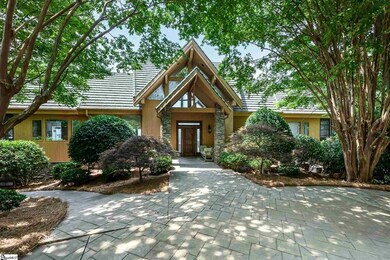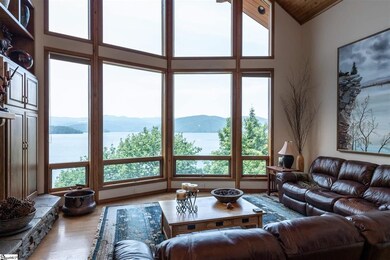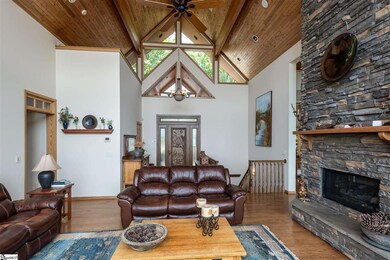
Estimated Value: $829,000 - $2,857,000
Highlights
- Waterfront
- Lake Property
- Cathedral Ceiling
- Walhalla Middle School Rated A-
- Craftsman Architecture
- Wood Flooring
About This Home
As of November 2021Enjoy your own little slice of heaven in this stunning Lake Jocassee custom Craftsman style home on big water directly facing the Upstate’s most impressive mountain views. Located in the most desirable “Round House Point” area of the lake, this location is just a short drive to the Highway 11 market/restaurant, wine and liquor store, as well as The Cliffs at Keowee Falls clubhouse. A generously sized motor court and three car garage greets visitors, and entering through the custom carved front door one is greeted by breath taking expansive floor to ceiling views of the lake and mountain backdrop. A double-sided stone fireplace (wood burning) anchors the room to the left but doesn’t block the views. The great room opens to the well-designed kitchen and dining area, once again, graced with oversized windows that take advantage of the views. To the right of the great room is the master bedroom (en-suite) with custom tiled shower and window to allow natural light. An adjoining coffee/wine porch (enclosed) with ample treatments of aromatic cedar. Balancing the opposing end of the main floor is the kitchen and dining area, with Sub Zero fridge, gas range and warming drawer, plenty of cabinet space, and a dining area. Another four seasons, cedar lined room adjoins the kitchen with access to a Demi-loon exterior wood deck overlooking the lake. The floor plan flows seamlessly with most rooms have large windows to allow natural light and taking advantage of the views. The main and lower level are balanced with four seasons rooms on both ends of the home, allowing for ample private space for guests. The lower level has two guest rooms with en-suite baths, a generously sized recreation area and separate office. The home site is gently sloping with artistic rock outcroppings and there’s an ideal, easy to access, dock location. A covered-slip dock permit is available although a dock has never been installed. This area of Jocassee is bordered by state park and accessible only through a gated access. If privacy and solitude are high on your list, you won’t be disappointed by 503 A Round House Point, Salem, SC.
Home Details
Home Type
- Single Family
Est. Annual Taxes
- $3,613
Year Built
- Built in 1999
Lot Details
- 0.66 Acre Lot
- Waterfront
- Level Lot
- Few Trees
HOA Fees
- $42 Monthly HOA Fees
Parking
- 3 Car Detached Garage
Property Views
- Water
- Mountain
Home Design
- Craftsman Architecture
- Composition Roof
- Stone Exterior Construction
Interior Spaces
- 4,612 Sq Ft Home
- 3,600-3,799 Sq Ft Home
- 2-Story Property
- Wet Bar
- Central Vacuum
- Cathedral Ceiling
- Ceiling Fan
- 2 Fireplaces
- Gas Log Fireplace
- Great Room
- Dining Room
- Home Office
- Bonus Room
- Screened Porch
- Home Gym
- Wood Flooring
- Fire and Smoke Detector
Kitchen
- Built-In Convection Oven
- Gas Cooktop
- Dishwasher
- Laminate Countertops
Bedrooms and Bathrooms
- 3 Bedrooms | 1 Primary Bedroom on Main
- Walk-In Closet
- 3 Full Bathrooms
- Shower Only
Laundry
- Laundry Room
- Laundry on main level
- Washer
Partially Finished Basement
- Walk-Out Basement
- Interior Basement Entry
Outdoor Features
- Water Access
- Lake Property
- Patio
Schools
- Tamassee-Salem Elementary School
- Walhalla Middle School
- Walhalla High School
Utilities
- Multiple Heating Units
- Underground Utilities
- Well
- Electric Water Heater
- Septic Tank
Community Details
- Foster Mckissock HOA
- Mandatory home owners association
Listing and Financial Details
- Tax Lot 1
- Assessor Parcel Number 031-00-01-014
Ownership History
Purchase Details
Purchase Details
Home Financials for this Owner
Home Financials are based on the most recent Mortgage that was taken out on this home.Similar Homes in Salem, SC
Home Values in the Area
Average Home Value in this Area
Purchase History
| Date | Buyer | Sale Price | Title Company |
|---|---|---|---|
| Jocassee Villa Llc | -- | None Listed On Document | |
| Koebler Martin | $2,250,000 | None Available |
Mortgage History
| Date | Status | Borrower | Loan Amount |
|---|---|---|---|
| Previous Owner | Koebler Martin | $1,100,000 |
Property History
| Date | Event | Price | Change | Sq Ft Price |
|---|---|---|---|---|
| 11/05/2021 11/05/21 | Sold | $2,250,000 | -9.8% | $625 / Sq Ft |
| 09/17/2021 09/17/21 | Pending | -- | -- | -- |
| 08/13/2021 08/13/21 | For Sale | $2,495,000 | -- | $693 / Sq Ft |
Tax History Compared to Growth
Tax History
| Year | Tax Paid | Tax Assessment Tax Assessment Total Assessment is a certain percentage of the fair market value that is determined by local assessors to be the total taxable value of land and additions on the property. | Land | Improvement |
|---|---|---|---|---|
| 2024 | $8,657 | $82,525 | $38,600 | $43,925 |
| 2023 | $8,773 | $82,525 | $38,600 | $43,925 |
| 2022 | $16,743 | $82,525 | $38,600 | $43,925 |
| 2021 | $13 | $46,316 | $36,000 | $10,316 |
| 2020 | $13 | $32,461 | $22,145 | $10,316 |
| 2019 | $11,092 | $0 | $0 | $0 |
| 2018 | $7,203 | $0 | $0 | $0 |
| 2017 | $2,752 | $0 | $0 | $0 |
| 2016 | $2,752 | $0 | $0 | $0 |
| 2015 | -- | $0 | $0 | $0 |
Agents Affiliated with this Home
-
Justin Winter

Seller's Agent in 2021
Justin Winter
Justin Winter & Assoc
(864) 481-4444
579 Total Sales
-
Bruce May
B
Buyer's Agent in 2021
Bruce May
Jocassee Real Estate
(864) 723-3674
142 Total Sales
Map
Source: Greater Greenville Association of REALTORS®
MLS Number: 1451774
APN: 031-00-01-014
- 137 Patterson Ridge Rd
- 112 Jocassee Falls Rd
- 213 Jocassee Point Rd
- 240 Jocassee Point Rd
- 202 Buttercup Way
- 105 Buttercup Way
- 217 Buttercup Way
- 110 Buttercup Way
- 509 Merganser Way
- Lot 3 Old Chapman Bridge Rd
- Lot 2 Old Chapman Bridge Rd
- Lot 1 Old Chapman Bridge Rd
- 404 Ginseng Dr
- Lot 2 and 3 Johnson Dr
- Lot 3 Johnson Dr
- Lot 2 Johnson Dr
- 673 Lake Breeze Ln
- 113 Bell Flower Dr
- 510 Ginseng Dr
- 109 Wake Robin Dr
- 503A Round House Point
- 503 Round House Point Unit A
- 503 Round House Point
- 411 Eagle Nest Ct
- 409 Eagle Nest Ct
- 502 Roundhouse Point
- 502 Roundhouse Point Rd
- 502 Round House Point Rd
- 502 Round House Point
- 504 Round House Point
- 405 Eagle Nest Ct
- 507 Round House Point
- 401 Eagles Nest Dr
- 401 Eagle Nest Ct
- 298 Vaughan Rd
- 281 Vaughan Rd
- 275 Pinnacle Cir
- 268 Pinnacle Cir
- 287 Pinnacle Cir
- 250 Pinnacle Cir
