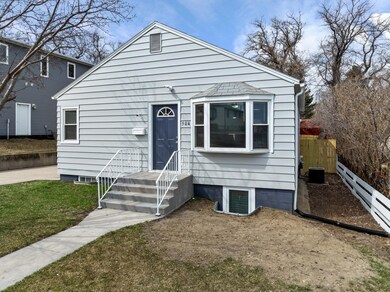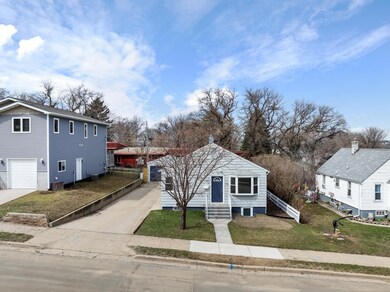
Highlights
- Patio
- Bathroom on Main Level
- Forced Air Heating and Cooling System
- Living Room
- 1-Story Property
- 5-minute walk to Minot Park District
About This Home
As of June 2024Charming Recently Refreshed & Remodeled Home in SW Minot - Your Oasis Awaits! Welcome home to this beautifully remodeled gem nestled in Southwest Minot. This meticulously updated residence offers a perfect blend of modern comforts and classic charm, providing an inviting retreat for you and your loved ones. This thoughtfully designed floor plan spanning 1,824 square feet in total, offers ample space for comfortable living. Two cozy bedrooms upstairs, while downstairs boasts a luxurious master suite complete with a stunning walk-in closet and full bath, providing a private sanctuary for relaxation. Outside escape to your own fully fenced backyard oasis, where you can unwind on the new covered deck and enjoy the serenity and privacy of your surroundings. The sizable living room welcomes you with warmth and natural light streaming through the double-pane windows, creating a cozy atmosphere for gatherings with family and friends. Stay comfortable year-round with central air conditioning. The home also includes a good-sized laundry room, perfect for tackling household chores with ease, as well as plenty of extra storage space to keep your belongings organized. Park with ease in the oversized one-stall garage, offering ample space for your vehicle and additional storage for tools and equipment. This home exudes charm and character with its tasteful updates and inviting ambiance. From the moment you arrive, you'll be captivated by the attention to detail and quality craftsmanship that defines every corner of this residence. You'll feel right at home in this cozy retreat. Contact an agent today to schedule a showing.
Home Details
Home Type
- Single Family
Est. Annual Taxes
- $2,745
Year Built
- Built in 1953
Lot Details
- 5,009 Sq Ft Lot
- Lot Dimensions are 50 x 100
- Fenced
- Property is zoned R3B
Home Design
- Block Foundation
- Asphalt Roof
- Steel Siding
Interior Spaces
- 912 Sq Ft Home
- 1-Story Property
- Living Room
- Dining Room
- Carpet
Kitchen
- Oven or Range
- <<microwave>>
- Dishwasher
Bedrooms and Bathrooms
- 3 Bedrooms
- Primary Bedroom located in the basement
- Bathroom on Main Level
- 2 Bathrooms
Finished Basement
- Basement Fills Entire Space Under The House
- Laundry in Basement
Parking
- 1 Car Garage
- Garage Door Opener
- Driveway
Outdoor Features
- Patio
Utilities
- Forced Air Heating and Cooling System
- Heating System Uses Natural Gas
Listing and Financial Details
- Assessor Parcel Number MI23.021.460.0040
Ownership History
Purchase Details
Home Financials for this Owner
Home Financials are based on the most recent Mortgage that was taken out on this home.Purchase Details
Home Financials for this Owner
Home Financials are based on the most recent Mortgage that was taken out on this home.Purchase Details
Home Financials for this Owner
Home Financials are based on the most recent Mortgage that was taken out on this home.Purchase Details
Purchase Details
Purchase Details
Purchase Details
Home Financials for this Owner
Home Financials are based on the most recent Mortgage that was taken out on this home.Similar Homes in Minot, ND
Home Values in the Area
Average Home Value in this Area
Purchase History
| Date | Type | Sale Price | Title Company |
|---|---|---|---|
| Warranty Deed | $229,500 | Deed Ward Title | |
| Warranty Deed | $120,000 | None Listed On Document | |
| Quit Claim Deed | -- | None Listed On Document | |
| Warranty Deed | -- | -- | |
| Sheriffs Deed | $156,241 | -- | |
| Sheriffs Deed | $156,241 | -- | |
| Warranty Deed | $130,000 | None Available |
Mortgage History
| Date | Status | Loan Amount | Loan Type |
|---|---|---|---|
| Open | $234,434 | VA | |
| Previous Owner | $125,000 | New Conventional | |
| Previous Owner | $132,795 | VA |
Property History
| Date | Event | Price | Change | Sq Ft Price |
|---|---|---|---|---|
| 06/07/2024 06/07/24 | Sold | -- | -- | -- |
| 04/19/2024 04/19/24 | Pending | -- | -- | -- |
| 04/18/2024 04/18/24 | For Sale | $227,500 | +54.8% | $249 / Sq Ft |
| 08/25/2023 08/25/23 | Sold | -- | -- | -- |
| 06/14/2023 06/14/23 | Price Changed | $147,000 | -5.2% | $161 / Sq Ft |
| 05/12/2023 05/12/23 | For Sale | $155,000 | -4.8% | $170 / Sq Ft |
| 12/15/2017 12/15/17 | Sold | -- | -- | -- |
| 11/14/2017 11/14/17 | Pending | -- | -- | -- |
| 06/26/2017 06/26/17 | For Sale | $162,900 | -- | $179 / Sq Ft |
Tax History Compared to Growth
Tax History
| Year | Tax Paid | Tax Assessment Tax Assessment Total Assessment is a certain percentage of the fair market value that is determined by local assessors to be the total taxable value of land and additions on the property. | Land | Improvement |
|---|---|---|---|---|
| 2024 | $2,568 | $83,500 | $17,500 | $66,000 |
| 2023 | $2,253 | $68,500 | $17,500 | $51,000 |
| 2022 | $2,071 | $66,000 | $17,500 | $48,500 |
| 2021 | $1,871 | $62,000 | $17,500 | $44,500 |
| 2020 | $1,809 | $60,500 | $17,500 | $43,000 |
| 2019 | $1,778 | $58,500 | $17,500 | $41,000 |
| 2018 | $1,865 | $62,000 | $17,500 | $44,500 |
| 2017 | $1,901 | $68,500 | $20,000 | $48,500 |
| 2016 | $1,669 | $74,500 | $20,000 | $54,500 |
| 2015 | $1,670 | $74,500 | $0 | $0 |
| 2014 | $1,670 | $72,000 | $0 | $0 |
Agents Affiliated with this Home
-
Drew Wierson

Seller's Agent in 2024
Drew Wierson
Maven Real Estate
(701) 240-7345
171 Total Sales
-
Michael King

Seller Co-Listing Agent in 2024
Michael King
Maven Real Estate
(701) 240-5441
19 Total Sales
-
Nathan Stremick

Buyer's Agent in 2024
Nathan Stremick
SIGNAL REALTY
(701) 500-3890
313 Total Sales
-
Jacey Bingeman
J
Seller's Agent in 2023
Jacey Bingeman
ELITE REAL ESTATE, LLC
(701) 838-4040
7 Total Sales
-
Judy Hoskin

Seller's Agent in 2017
Judy Hoskin
WATNE INC. REALTORS
(701) 721-3837
38 Total Sales
-
S
Buyer's Agent in 2017
Shay Romich-Petron
Preferred Partners Real Estate
Map
Source: Minot Multiple Listing Service
MLS Number: 240636
APN: MI-23021-460-004-0
- 806 Park St
- 820 5th St SW
- SW CORNER OF 7th St Sw & 37th Ave SW
- 423 9th Ave SW
- 102 8th St SW
- 607 Main St S
- 101 6th St NW
- 804 W Central Ave
- 106 Main St S
- 430 2nd Ave NW
- 200 11th St SW
- 521 3rd Ave NW
- 209 8th Ave SE
- 1302 6th St SW
- 1314 4th St SW
- 1120 12th Ave SW
- 901 3rd St SE
- 1331 4th St SW
- 422 4th Ave NW
- 1400 5th St SW






