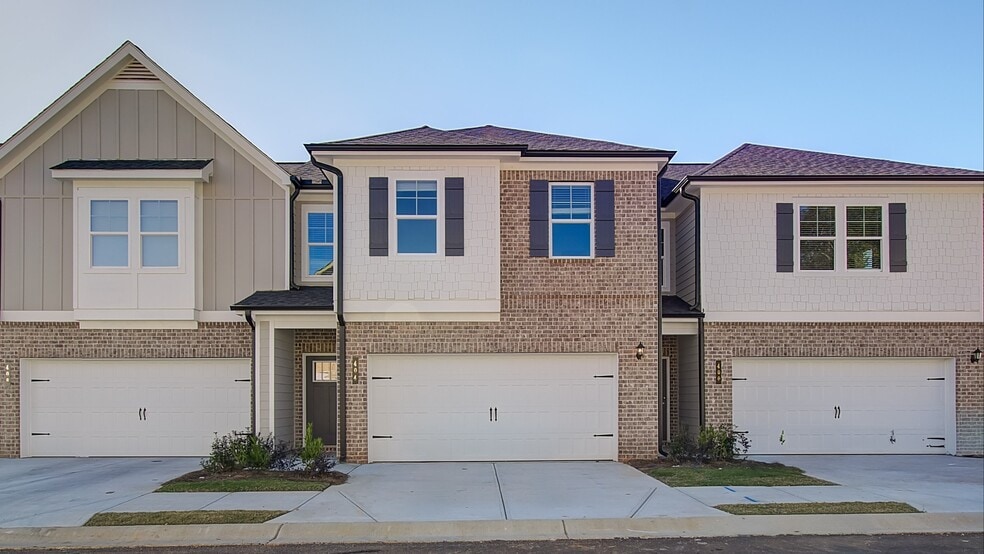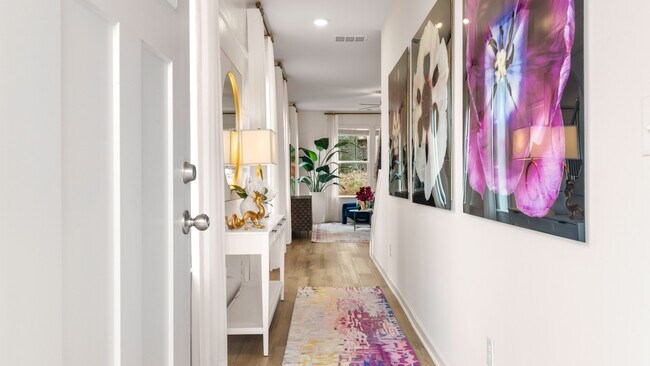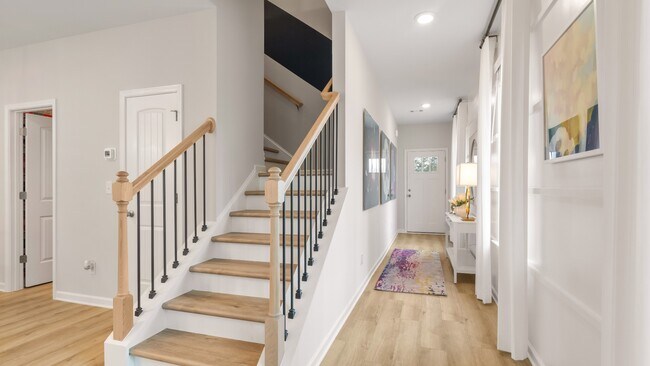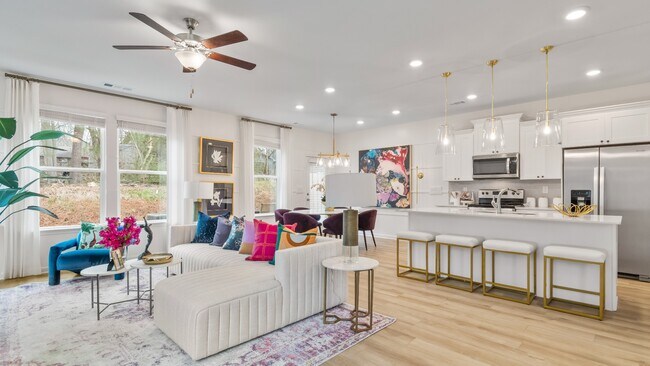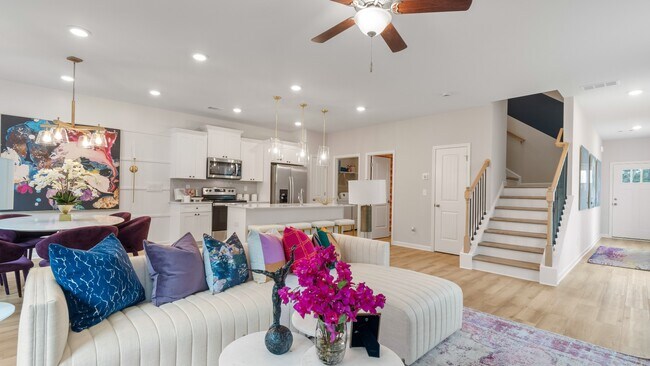
Estimated payment $2,039/month
3
Beds
2.5
Baths
1,941
Sq Ft
$167
Price per Sq Ft
Highlights
- Community Cabanas
- Gated Community
- Trails
- New Construction
- Pond in Community
- 4-minute walk to Gardner Park
About This Home
Proud OBIE 2023 Award Winning Floorplan! Generous Primary Suite: A spacious primary suite with a walk-in closet, private en suite bathroom with dual vanity, tub and walk-in shower. Spacious Open Concept Kitchen: Enjoy a kitchen island overlooking the breakfast area and family room, perfect for entertaining and family gatherings. Loft Area: A spacious loft area upstairs offers a second living area for relaxation.
Townhouse Details
Home Type
- Townhome
Parking
- 2 Car Garage
Home Design
- New Construction
Interior Spaces
- 2-Story Property
Bedrooms and Bathrooms
- 3 Bedrooms
Community Details
Overview
- Property has a Home Owners Association
- Pond in Community
Recreation
- Community Cabanas
- Lap or Exercise Community Pool
- Tot Lot
- Trails
Security
- Gated Community
Map
Other Move In Ready Homes in Diamante
About the Builder
Nearby Homes
- 952 E Atlanta Rd
- 0 Stagecoach Rd Unit 20.17 ACRES 10455441
- 156 Club Cir
- 110 Wildwood Rd Unit 2
- 173 Brush Creek Ct
- 161 Brush Creek Ct
- 0 SW East Fairview Rd Unit 10435662
- 3470 N Henry Blvd
- 0 Shields Rd Unit 10536569
- 216 Epping St Unit 5
- 4891 SW East Fairview Rd
- 138 Highway E
- 500 McCain Creek Trail
- 0 E Atlanta Rd Unit @KINSEY DR 10464743
- 0 E Atlanta Rd Unit @VALERIE CT 10464740
- 393 & 381 Old Conyers Rd
- 158 Oakland Blvd
- 1331 E Atlanta Rd
- 0 Hwy 138 Unit 7635399
- 0 Hwy 138 Unit 10587482
