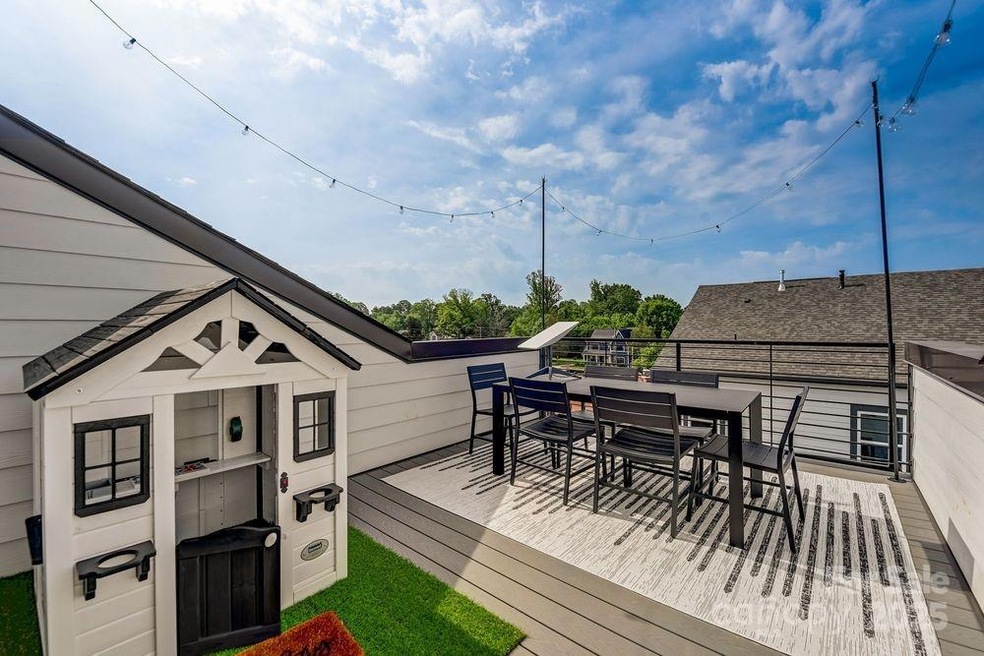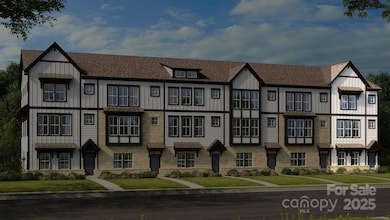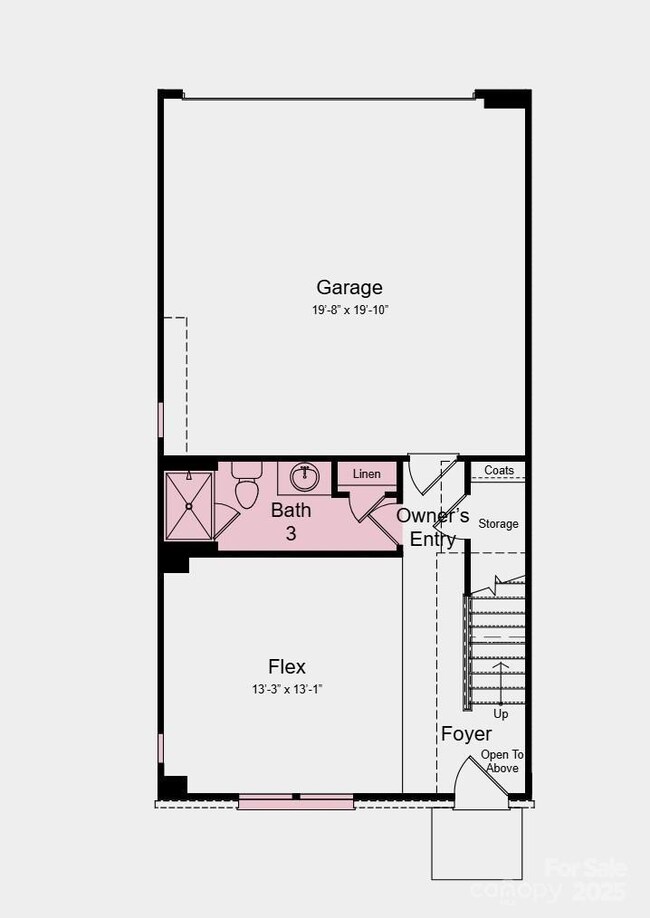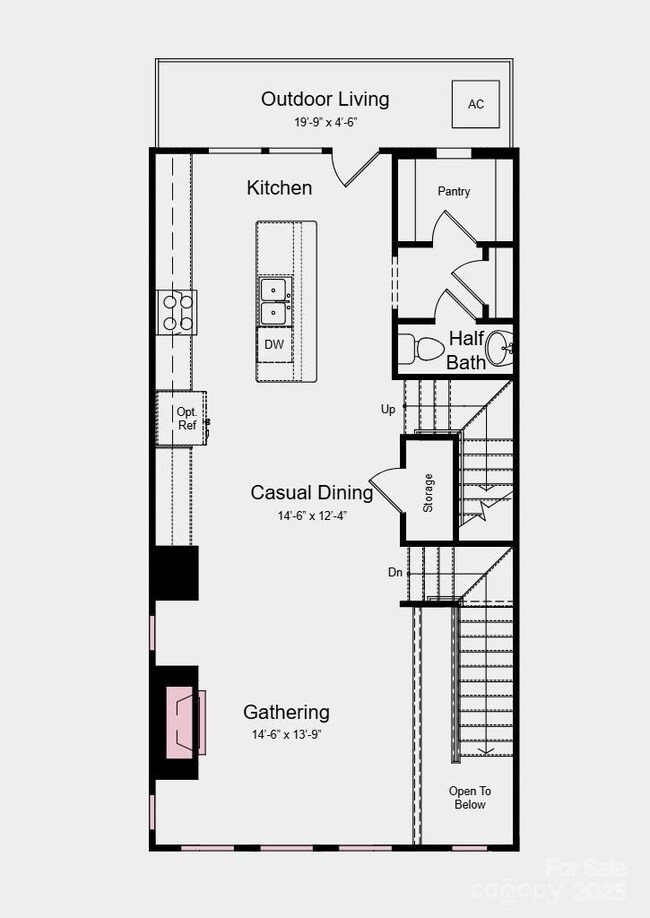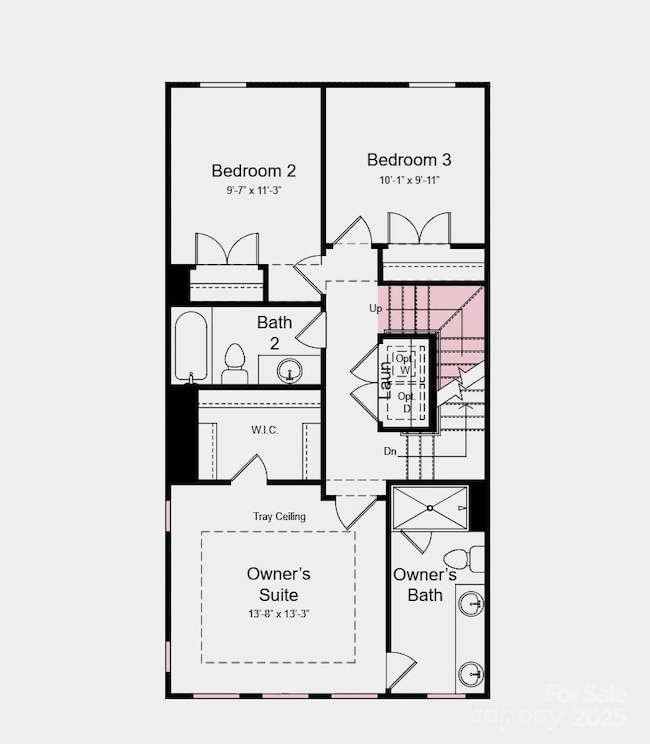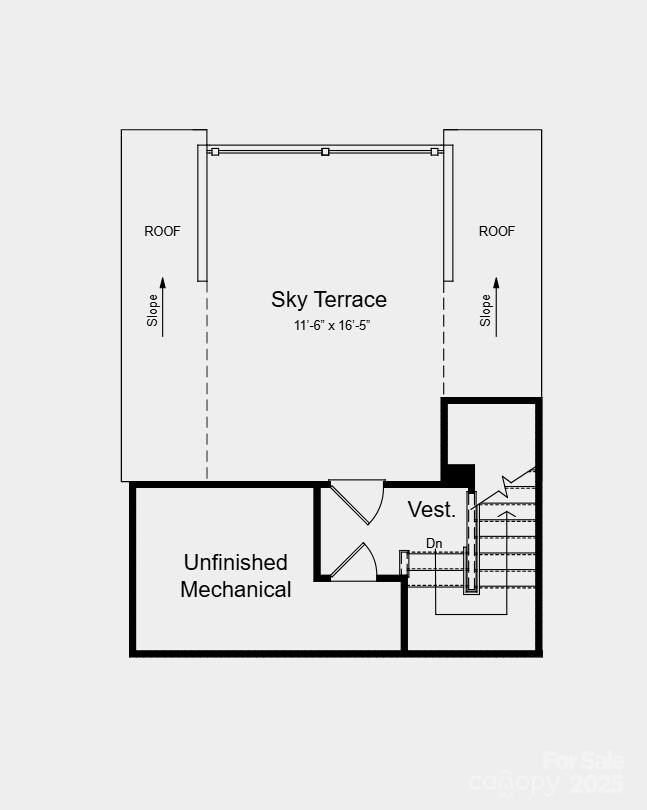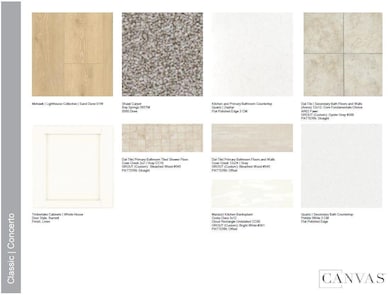504 Annie Lowery Way Davidson, NC 28036
Estimated payment $4,061/month
Highlights
- New Construction
- Open Floorplan
- Traditional Architecture
- Davidson Elementary School Rated A-
- Deck
- 4-minute walk to Parham Park
About This Home
New Construction - March Completion! Built by America's Most Trusted Homebuilder. Welcome to the Vail II at 504 Annie Lower Way in Parkside Commons! This townhome is designed for modern living and effortless style. The first floor opens into a spacious flex room, perfect for a home office, gym, or cozy retreat. Nearby, the two-car garage entry and full bath offer everyday convenience. Stairs from the foyer lead to the heart of the home. On the main floor, enjoy an open-concept layout that brings together the great room with fireplace, casual dining area, and kitchen. A walk-in pantry sits just off the kitchen, and a powder room is tucked nearby for guests. Step outside to a private deck, ideal for morning coffee or evening gatherings. Upstairs, the upper floor features two secondary bedrooms with a shared bathroom and a centrally located laundry room. A luxurious primary suite is situated away from the secondary bedrooms for additional privacy. The attached bathroom features a dual sink vanity, a spacious walk-in closet, and a beautifully tiled shower. Head up one more flight of stairs to the sky terrace to enjoy the outdoors. Located in Parkside Commons, this lakeside community offers charm and convenience in the heart of Davidson. Enjoy walkable access to Downtown, top-rated schools, and Lake Norman just a mile away. With a planned park and playground, plus easy access to local events and major highways, Parkside Commons is where nature, neighborhood, and lifestyle come together. Additional highlights include: a full bath on the lower floor, fireplace in the great room, gourmet kitchen, and sky terrace. Photos are for representative purposes only. MLS#4298168
Listing Agent
Taylor Morrison of Carolinas Inc Brokerage Phone: License #291039 Listed on: 09/02/2025
Townhouse Details
Home Type
- Townhome
Year Built
- Built in 2025 | New Construction
Lot Details
- End Unit
- Lawn
HOA Fees
- $250 Monthly HOA Fees
Parking
- 2 Car Attached Garage
- Rear-Facing Garage
- Garage Door Opener
- Driveway
Home Design
- Home is estimated to be completed on 3/30/26
- Traditional Architecture
- Entry on the 1st floor
- Brick Exterior Construction
- Slab Foundation
- Architectural Shingle Roof
Interior Spaces
- 4-Story Property
- Open Floorplan
- Electric Fireplace
- Entrance Foyer
- Family Room with Fireplace
- Storage
Kitchen
- Built-In Oven
- Gas Cooktop
- Range Hood
- Microwave
- Plumbed For Ice Maker
- Dishwasher
- Wine Refrigerator
- Kitchen Island
- Disposal
Flooring
- Laminate
- Tile
Bedrooms and Bathrooms
- 3 Bedrooms
- Split Bedroom Floorplan
- Walk-In Closet
Laundry
- Laundry on upper level
- Electric Dryer Hookup
Outdoor Features
- Balcony
- Deck
Schools
- Davidson Elementary School
- Davidson K-8 Middle School
- William Amos Hough High School
Utilities
- Forced Air Zoned Heating and Cooling System
- Vented Exhaust Fan
- Heating System Uses Natural Gas
- Underground Utilities
- Tankless Water Heater
- Cable TV Available
Listing and Financial Details
- Assessor Parcel Number 00324469
Community Details
Overview
- Braesael Management Company Association, Phone Number (704) 847-3507
- Built by Taylor Morrison
- Parkside Commons Subdivision, Vail II Floorplan
- Mandatory home owners association
Recreation
- Recreation Facilities
- Community Playground
Map
Home Values in the Area
Average Home Value in this Area
Tax History
| Year | Tax Paid | Tax Assessment Tax Assessment Total Assessment is a certain percentage of the fair market value that is determined by local assessors to be the total taxable value of land and additions on the property. | Land | Improvement |
|---|---|---|---|---|
| 2025 | -- | $100,000 | $100,000 | -- |
| 2024 | -- | $100,000 | $100,000 | -- |
Property History
| Date | Event | Price | List to Sale | Price per Sq Ft | Prior Sale |
|---|---|---|---|---|---|
| 09/11/2025 09/11/25 | Sold | $610,205 | 0.0% | $274 / Sq Ft | View Prior Sale |
| 09/08/2025 09/08/25 | Off Market | $610,205 | -- | -- | |
| 08/31/2025 08/31/25 | For Sale | $610,205 | -- | $274 / Sq Ft |
Source: Canopy MLS (Canopy Realtor® Association)
MLS Number: 4298168
APN: 003-244-69
- 912 Mary Max Dr
- 520 Annie Lowery Way
- 516 Annie Lowery Way
- 403 Catawba Ave
- 411 Jetton St
- 512 Annie Lowery Way
- 508 Annie Lowery Way
- 407 Jetton St
- 707 Hoke Ln
- 553 Annie Lowery Way
- 541 Annie Lowery Way
- 537 Annie Lowery Way
- 317 Catawba Ave
- 729 Hoke Ln
- 335 Catawba Ave
- 433 Delburg Mill Alley
- 441 Delburg Mill Alley
- 437 Delburg Mill Alley
- 520 Catawba Ave
- 413 Delburg Mill Alley
