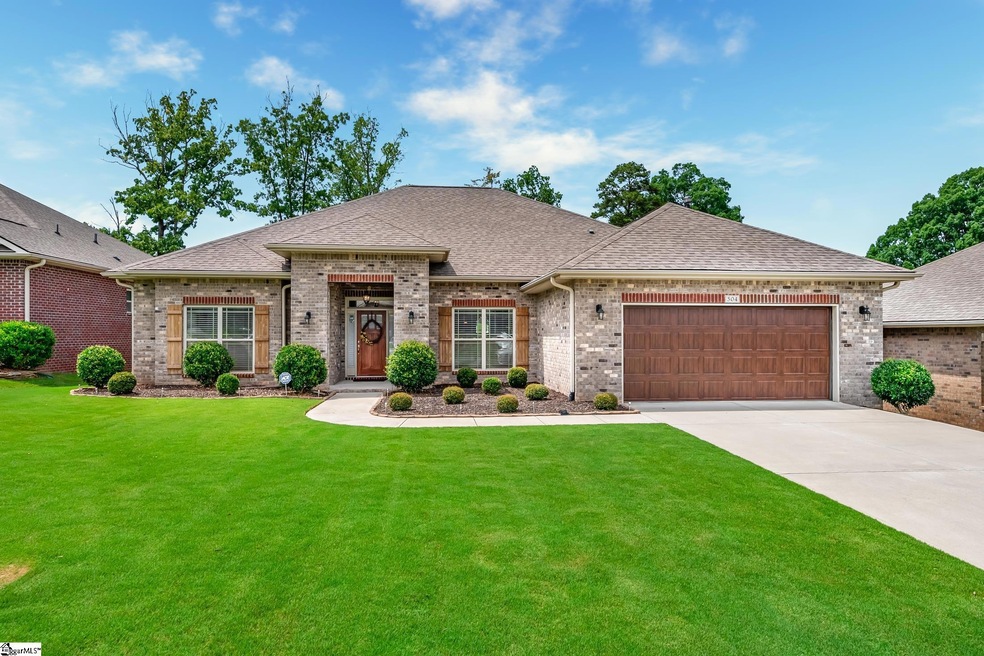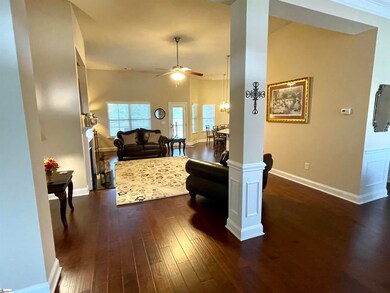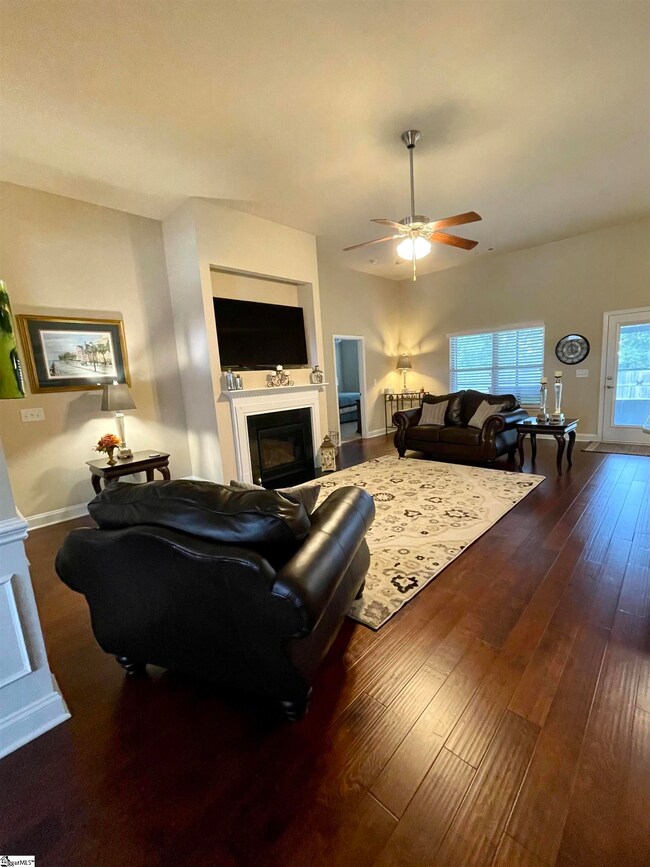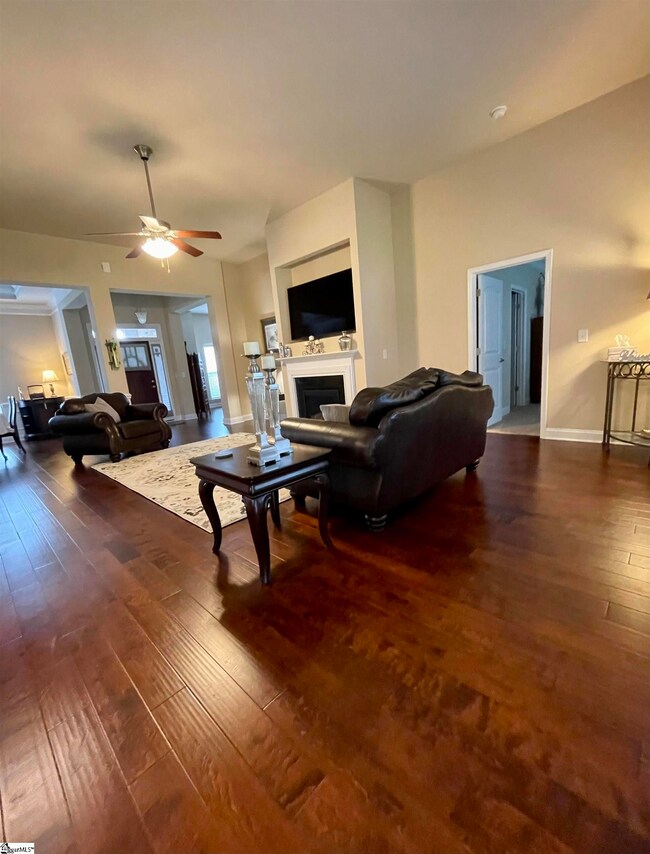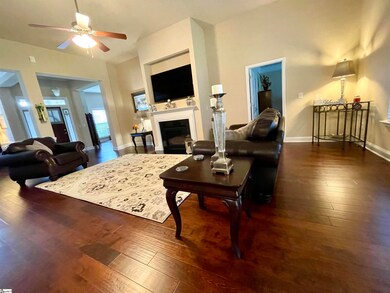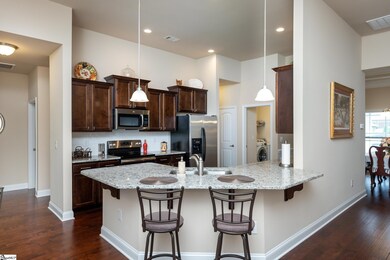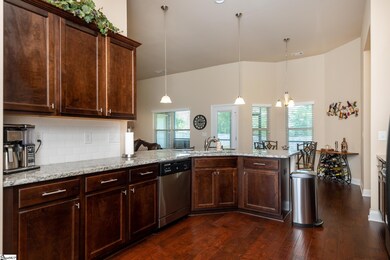
504 Autumn Wilds Ct Simpsonville, SC 29681
Estimated Value: $430,000 - $500,000
Highlights
- Open Floorplan
- Craftsman Architecture
- Bonus Room
- Ruldolph G. Gordon School at Jones Mill Rated A-
- Wood Flooring
- Great Room
About This Home
As of September 2022This meticulously maintained all-brick, 1 story Craftsman style home, is conveniently located in the quiet and welcoming Walnut Ridge Community with only 44 homes. As soon as you enter, you will feel the warmth of the open concept floor plan with hand scraped hardwoods and 11-foot ceilings. The dining room to the right features beautiful wainscoting and a trey ceiling. To the left is a huge office/formal living room/flex room that holds many possibilities for your enjoyment. In the great room you can enjoy your favorite TV shows or reading a good book, curled up next to the gas fireplace with a marble surround and hearth. The kitchen features gorgeous granite countertops, a large breakfast bar, subway backsplash tile, 2 pantries and stainless appliances. You can enjoy a cup of coffee every morning from the Breakfast room, which overlooks the large backyard through a bay window. With the split floor plan, the Master Suite is to the left of the home, with three bedrooms and oversized full bath to the right. The large master bedroom includes a beautiful trey ceiling, his and hers walk-in closets, and a back door that opens onto the large screened porch. The master bath includes tall double vanities, garden tub with separate shower, and water closet. All bathrooms have granite counters, upgraded vanity lights and framed mirrors. Relax on the large screened in patio, overlooking a premium level lot featuring a 6-foot Charleston style privacy fence. The full yard has sod and an irrigation system with soakers for the mulch/flower beds. The home has a Sentricon termite protection system, which is transferrable. There are too many upgrades and features to mention, so don’t miss out on this home!
Home Details
Home Type
- Single Family
Est. Annual Taxes
- $1,657
Year Built
- 2017
Lot Details
- 10,454 Sq Ft Lot
- Cul-De-Sac
- Fenced Yard
- Level Lot
- Sprinkler System
HOA Fees
- $44 Monthly HOA Fees
Home Design
- Craftsman Architecture
- Ranch Style House
- Brick Exterior Construction
- Slab Foundation
- Architectural Shingle Roof
Interior Spaces
- 2,409 Sq Ft Home
- 2,400-2,599 Sq Ft Home
- Open Floorplan
- Smooth Ceilings
- Ceiling height of 9 feet or more
- Ceiling Fan
- Gas Log Fireplace
- Thermal Windows
- Window Treatments
- Great Room
- Breakfast Room
- Dining Room
- Home Office
- Bonus Room
- Screened Porch
- Fire and Smoke Detector
Kitchen
- Electric Oven
- Self-Cleaning Oven
- Electric Cooktop
- Built-In Microwave
- Granite Countertops
- Disposal
Flooring
- Wood
- Carpet
Bedrooms and Bathrooms
- 4 Main Level Bedrooms
- Walk-In Closet
- 2 Full Bathrooms
- Dual Vanity Sinks in Primary Bathroom
- Garden Bath
- Separate Shower
Laundry
- Laundry Room
- Laundry on main level
- Laundry in Kitchen
Parking
- 2 Car Attached Garage
- Garage Door Opener
Schools
- Rudolph Gordon Elementary And Middle School
- Fountain Inn High School
Utilities
- Forced Air Heating and Cooling System
- Underground Utilities
- Cable TV Available
Community Details
- Walnut Ridge Subdivision
- Mandatory home owners association
Listing and Financial Details
- Assessor Parcel Number 0554090102700
Ownership History
Purchase Details
Home Financials for this Owner
Home Financials are based on the most recent Mortgage that was taken out on this home.Purchase Details
Home Financials for this Owner
Home Financials are based on the most recent Mortgage that was taken out on this home.Similar Homes in Simpsonville, SC
Home Values in the Area
Average Home Value in this Area
Purchase History
| Date | Buyer | Sale Price | Title Company |
|---|---|---|---|
| Pratt Janice Gilliard | $450,000 | -- | |
| Knepfle Deborah L | $278,478 | None Available |
Mortgage History
| Date | Status | Borrower | Loan Amount |
|---|---|---|---|
| Open | Pratt Janice Gilliard | $40,000 | |
| Open | Pratt Janice Gilliard | $315,000 | |
| Previous Owner | Knepfle Deborah L | $120,000 |
Property History
| Date | Event | Price | Change | Sq Ft Price |
|---|---|---|---|---|
| 09/29/2022 09/29/22 | Sold | $450,000 | 0.0% | $188 / Sq Ft |
| 08/30/2022 08/30/22 | Pending | -- | -- | -- |
| 08/28/2022 08/28/22 | Off Market | $450,000 | -- | -- |
| 08/10/2022 08/10/22 | Price Changed | $450,000 | +2.4% | $188 / Sq Ft |
| 07/22/2022 07/22/22 | For Sale | $439,500 | 0.0% | $183 / Sq Ft |
| 07/21/2022 07/21/22 | Pending | -- | -- | -- |
| 07/20/2022 07/20/22 | For Sale | $439,500 | -- | $183 / Sq Ft |
Tax History Compared to Growth
Tax History
| Year | Tax Paid | Tax Assessment Tax Assessment Total Assessment is a certain percentage of the fair market value that is determined by local assessors to be the total taxable value of land and additions on the property. | Land | Improvement |
|---|---|---|---|---|
| 2024 | $2,692 | $17,860 | $2,160 | $15,700 |
| 2023 | $2,692 | $17,860 | $2,160 | $15,700 |
| 2022 | $1,683 | $11,510 | $1,800 | $9,710 |
| 2021 | $1,657 | $11,510 | $1,800 | $9,710 |
| 2020 | $1,684 | $10,990 | $1,800 | $9,190 |
| 2019 | $1,656 | $10,990 | $1,800 | $9,190 |
| 2018 | $1,749 | $10,990 | $1,800 | $9,190 |
| 2017 | $1,404 | $8,700 | $1,800 | $6,900 |
| 2016 | $167 | $45,000 | $45,000 | $0 |
| 2015 | $167 | $45,000 | $45,000 | $0 |
Agents Affiliated with this Home
-
James Kesler

Seller's Agent in 2022
James Kesler
Kesler & Associates
(864) 915-2354
4 in this area
70 Total Sales
-
Tracey Cappio

Buyer's Agent in 2022
Tracey Cappio
Coldwell Banker Caine/Williams
(864) 567-8887
16 in this area
155 Total Sales
-
Lucy Pressly
L
Buyer Co-Listing Agent in 2022
Lucy Pressly
Coldwell Banker Caine/Williams
(864) 915-0866
6 in this area
63 Total Sales
Map
Source: Greater Greenville Association of REALTORS®
MLS Number: 1477313
APN: 0554.09-01-027.00
- 228 Kelsey Glen Ln
- 405 Sunset Farm Ln
- 301 Rabbit Run Trail
- 108 Chapel Hill Ln
- 128 Palm Springs Way
- 1 Seashell Ct
- 105 Fawn Hill Dr
- 135 Fawn Hill Dr
- 143 Fawn Hill Dr
- 3 Wisner Ct
- 364 Leigh Creek Dr
- 205 Abercorn Way
- 432 Strathpine Dr
- 112 Moorgate Dr
- 149 Damascus Dr
- 115 Damascus Dr
- 3 Leeds Ct
- 232 Horsepen Way
- 104 Bruce Farm Rd
- 11 Penrith Ct
- 504 Autumn Wilds Ct
- 500 Autumn Wilds Ct
- 508 Autumn Wilds Ct
- 401 Sunset Farm Ln
- 512 Autumn Wilds Ct
- 505 Autumn Wilds Ct
- 501 Autumn Wilds Ct
- 513 Autumn Wilds Ct
- 509 Autumn Wilds Ct
- 224 Kelsey Glen Ln
- 304 Kelsey Glen Ln
- 300 Kelsey Glen Ln
- 220 Kelsey Glen Ln
- 400 Sunset Farm Ln
- 409 Sunset Farm Ln
- 216 Kelsey Glen Ln
- 300 Rabbit Run Trail
- 336 Rabbit Run Trail
- 304 Rabbit Run Trail
- 308 Kelsey Glen Ln
