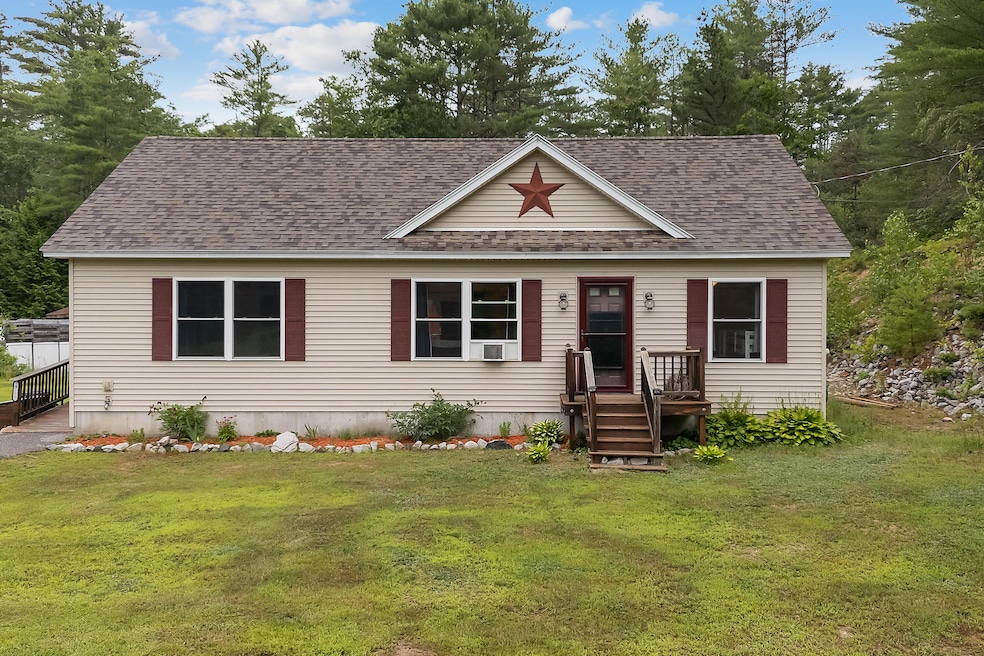Tucked away in the heart of nature, this 3-bedroom, 2-bath ranch offers easy one-level living in a peaceful, private setting. Built in 2011 and lovingly maintained, this home has an open-concept layout with cathedral ceilings and windows that fill the space with natural light.
The primary bedroom is your own little escape with an attached full bath, while two more bedrooms and another full bath are ready for family, friends, or weekend guests. Need even more space? The basement is a pleasant surprise two bonus rooms that could be a home office, gym, hobby space, or just a spot for storage.
Step out back onto the oversized 10' x 29' deck, where the hot tub is practically begging you to unwind under the stars. There's a ramp for accessibility, so getting in and out is a breeze.
And the location? It's a nature-lover's dream. You are minutes from Province Lake, Great East Lake, and all the Lakes Region favorites plus endless trails for hiking, snowmobiling, and spotting local wildlife. Year-round adventure is right outside your door, and Portland, the White Mountains, and the Maine coast are all under an hour away.
Whether this is your first home, your forever home, or your weekend retreat, it's the kind of place where you can slow down, breathe deeply, and enjoy everything Maine living.








