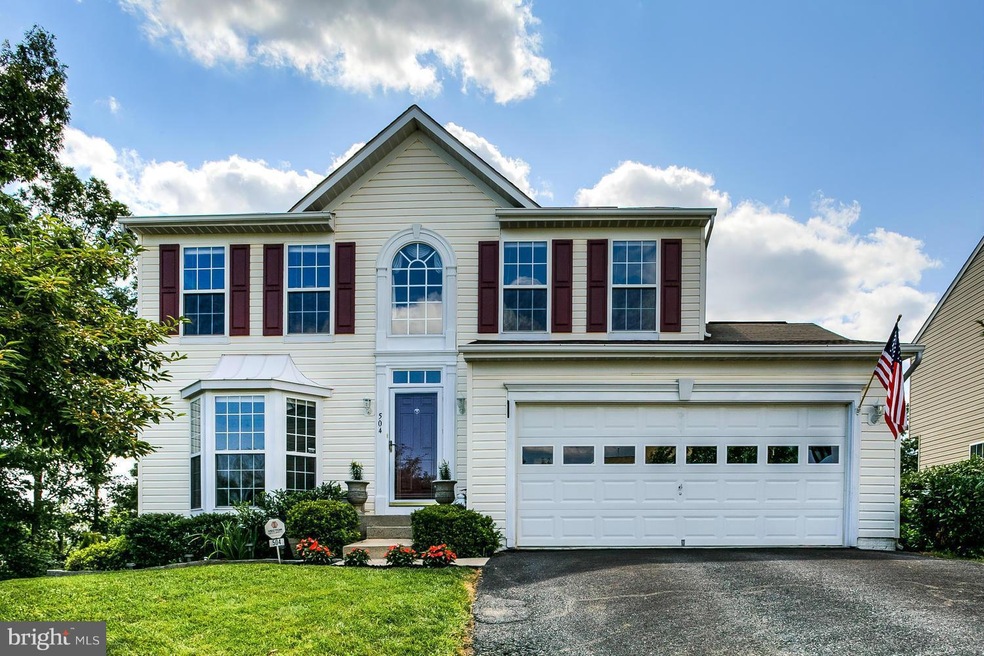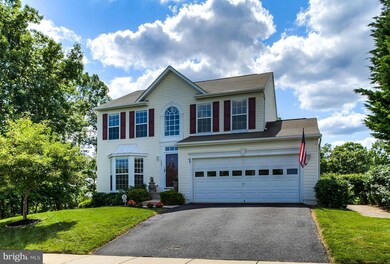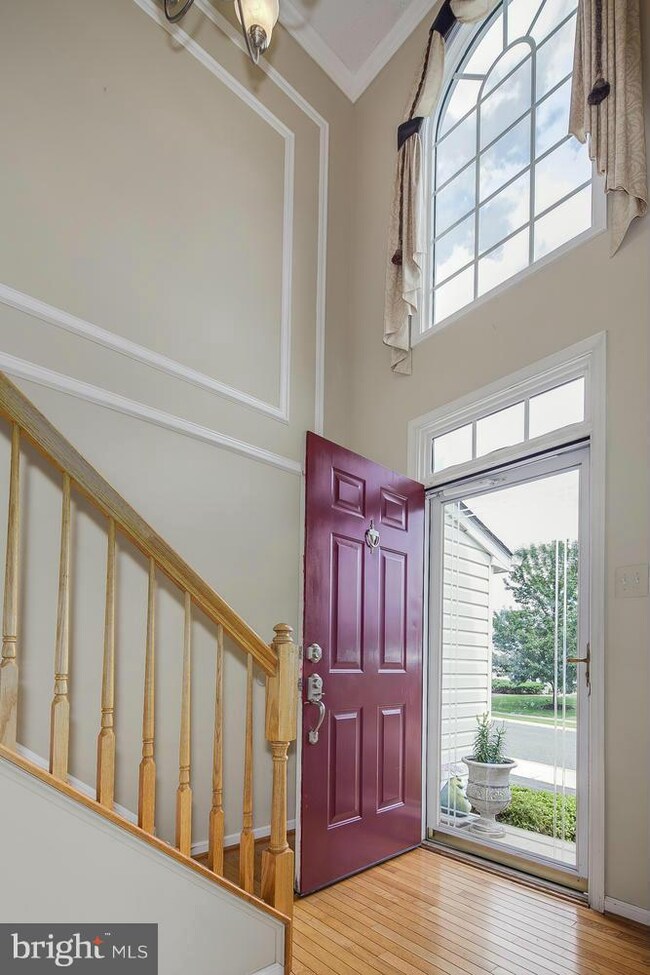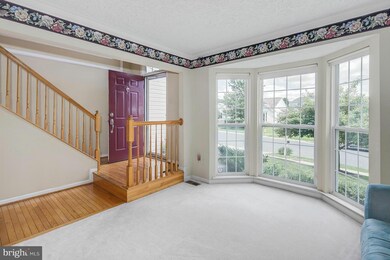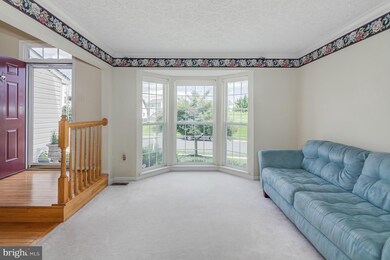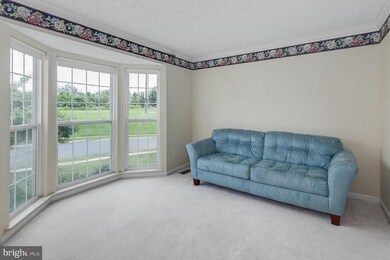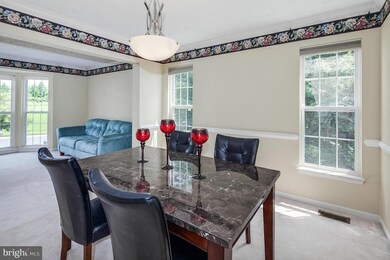
Highlights
- Open Floorplan
- Deck
- Vaulted Ceiling
- Colonial Architecture
- Partially Wooded Lot
- 1 Fireplace
About This Home
As of August 2015Fabulous Colonial (was Model) home with 4 bedrooms and 3.5 baths. This comfortable home features lots of amenities: hardwood, crown, wonderful kitchen and large family room layout, granite, SS appliances, gas heat/cooking/fireplace, powder room, finished basement, and lots of natural light. At night, enter the Master Suite through double doors to enjoy peace & comfort. This is a must see home!
Last Agent to Sell the Property
Rich Hall
NextHome Forward License #590978 Listed on: 07/23/2015
Home Details
Home Type
- Single Family
Est. Annual Taxes
- $3,186
Year Built
- Built in 1998
Lot Details
- 6,596 Sq Ft Lot
- Partially Wooded Lot
- Property is in very good condition
- Property is zoned R2COS
HOA Fees
- $19 Monthly HOA Fees
Parking
- 2 Car Attached Garage
- Off-Street Parking
Home Design
- Colonial Architecture
- Asphalt Roof
- Vinyl Siding
Interior Spaces
- Property has 3 Levels
- Open Floorplan
- Vaulted Ceiling
- 1 Fireplace
- Double Pane Windows
- Vinyl Clad Windows
- Window Treatments
- Bay Window
- Window Screens
- French Doors
- Entrance Foyer
- Family Room Off Kitchen
- Living Room
- Dining Room
- Game Room
- Storage Room
- Home Security System
Kitchen
- Eat-In Country Kitchen
- Breakfast Area or Nook
- Stove
- Microwave
- Dishwasher
- Kitchen Island
Bedrooms and Bathrooms
- 4 Bedrooms
- En-Suite Primary Bedroom
- 3.5 Bathrooms
Laundry
- Dryer
- Washer
Finished Basement
- Basement Fills Entire Space Under The House
- Rear Basement Entry
Outdoor Features
- Deck
- Shed
Schools
- Magnolia Middle School
- Joppatowne High School
Utilities
- Forced Air Heating and Cooling System
- Natural Gas Water Heater
- Cable TV Available
Community Details
- Lohr's Orchard Subdivision
Listing and Financial Details
- Tax Lot 1
- Assessor Parcel Number 1301310143
Ownership History
Purchase Details
Home Financials for this Owner
Home Financials are based on the most recent Mortgage that was taken out on this home.Purchase Details
Home Financials for this Owner
Home Financials are based on the most recent Mortgage that was taken out on this home.Purchase Details
Purchase Details
Purchase Details
Purchase Details
Similar Homes in Joppa, MD
Home Values in the Area
Average Home Value in this Area
Purchase History
| Date | Type | Sale Price | Title Company |
|---|---|---|---|
| Deed | $294,000 | Stewart Title | |
| Deed | $269,000 | North American Title Ins Co | |
| Deed | $220,000 | -- | |
| Deed | $179,900 | -- | |
| Deed | -- | -- | |
| Deed | $43,000 | -- |
Mortgage History
| Date | Status | Loan Amount | Loan Type |
|---|---|---|---|
| Open | $260,500 | New Conventional | |
| Previous Owner | $279,300 | New Conventional | |
| Previous Owner | $269,000 | VA | |
| Closed | -- | No Value Available |
Property History
| Date | Event | Price | Change | Sq Ft Price |
|---|---|---|---|---|
| 08/28/2015 08/28/15 | Sold | $294,000 | 0.0% | $100 / Sq Ft |
| 08/04/2015 08/04/15 | Pending | -- | -- | -- |
| 07/23/2015 07/23/15 | For Sale | $294,000 | +8.9% | $100 / Sq Ft |
| 02/15/2013 02/15/13 | Sold | $269,900 | 0.0% | $128 / Sq Ft |
| 12/23/2012 12/23/12 | Pending | -- | -- | -- |
| 12/13/2012 12/13/12 | Price Changed | $269,900 | -1.9% | $128 / Sq Ft |
| 09/11/2012 09/11/12 | For Sale | $275,000 | -- | $130 / Sq Ft |
Tax History Compared to Growth
Tax History
| Year | Tax Paid | Tax Assessment Tax Assessment Total Assessment is a certain percentage of the fair market value that is determined by local assessors to be the total taxable value of land and additions on the property. | Land | Improvement |
|---|---|---|---|---|
| 2024 | $3,796 | $348,333 | $0 | $0 |
| 2023 | $3,462 | $317,600 | $84,000 | $233,600 |
| 2022 | $3,411 | $313,000 | $0 | $0 |
| 2021 | $2,058 | $308,400 | $0 | $0 |
| 2020 | $2,058 | $303,800 | $84,000 | $219,800 |
| 2019 | $3,484 | $301,867 | $0 | $0 |
| 2018 | $1,980 | $299,933 | $0 | $0 |
| 2017 | $1,951 | $298,000 | $0 | $0 |
| 2016 | $140 | $290,700 | $0 | $0 |
| 2015 | $3,441 | $283,400 | $0 | $0 |
| 2014 | $3,441 | $276,100 | $0 | $0 |
Agents Affiliated with this Home
-
R
Seller's Agent in 2015
Rich Hall
NextHome Forward
-
R
Buyer's Agent in 2015
Robyn Gould-Smith
RLGHomes Realty, Inc.
(410) 961-8113
23 Total Sales
-

Seller's Agent in 2013
Linda Thomas
Long & Foster
(410) 913-5992
2 in this area
19 Total Sales
-

Buyer's Agent in 2013
Irina Trasatti
Samson Properties
(443) 254-7779
Map
Source: Bright MLS
MLS Number: 1001683847
APN: 01-310143
- 509 Barksdale Rd
- 513 Barksdale Rd
- 580 Macintosh Cir
- 633 Falconer Rd
- 415 Trimble Rd
- 526 Sourghum Ct
- 424 Trimble Rd
- 513 Eckhart Dr
- 1008 Joppa Rd
- 1005 Mariner Rd
- 813 Ferguson Rd
- 200 Duryea Dr
- 818 Foxwell Rd
- 902 Joppa Farm Rd
- 413 Trimble Rd
- 353 Tumblers Way Unit 24
- 321 Tumblers Way Unit 8
- 349 Tumblers Way Unit 22
- 345 Tumblers Way Unit 20
- 331 Tumblers Unit 13
