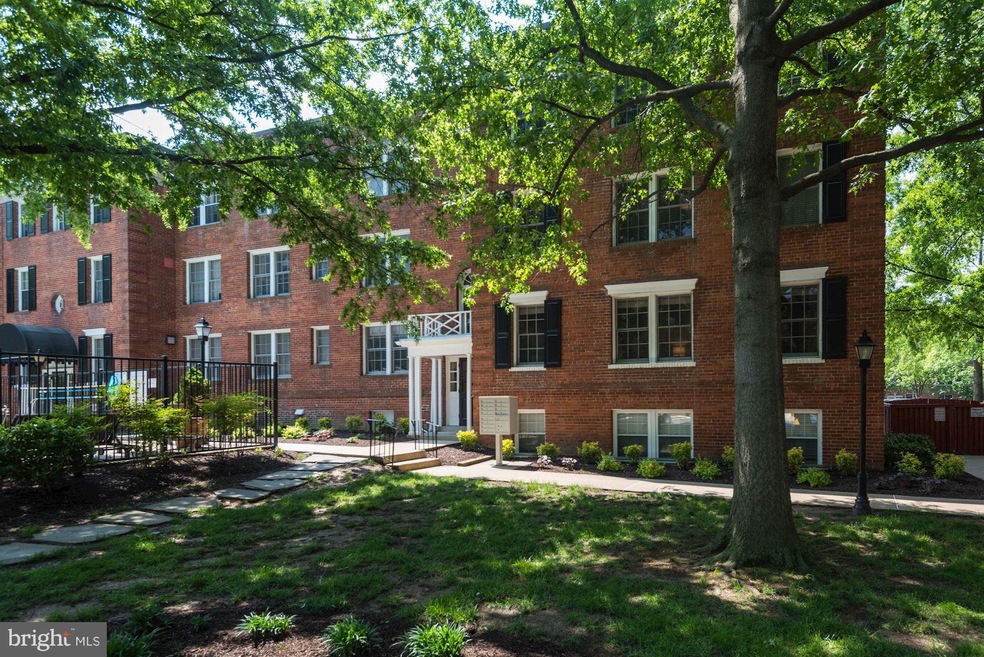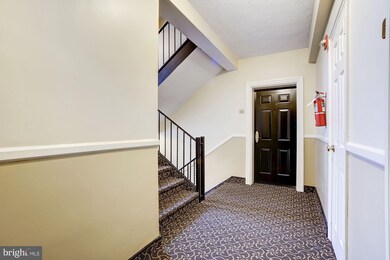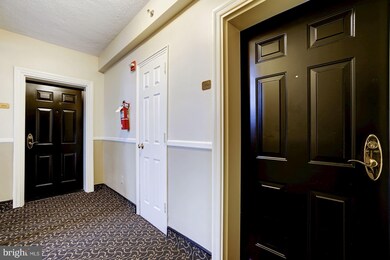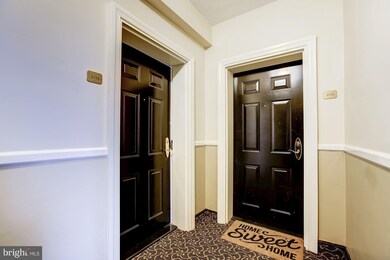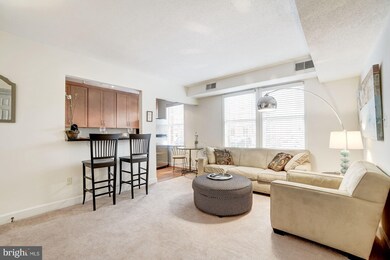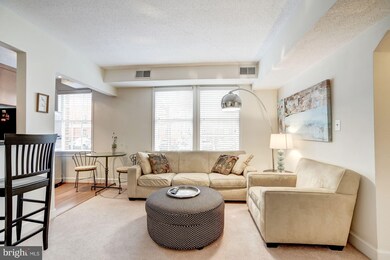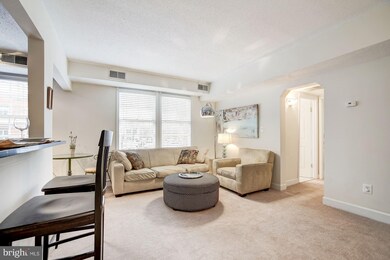
504 Bashford Ln Unit 3112 Alexandria, VA 22314
Old Town NeighborhoodHighlights
- Fitness Center
- Contemporary Architecture
- Community Pool
- Open Floorplan
- Main Floor Bedroom
- 5-minute walk to Chetworth Park
About This Home
As of March 2019Located in the Heart of Old Town! Beautiful light filled end unit condo. Gourmet kitchen w/stainless & granite counters. Washer/dryer in unit. Off-street parking, swimming pool, & weight room. Only 1/2 block to River, Parks, & Jogging trails. Walking distance to METRO, 5 mins to Natl. Airport. Pets Welcome!
Property Details
Home Type
- Condominium
Est. Annual Taxes
- $2,784
Year Built
- Built in 1940 | Remodeled in 2006
Lot Details
- Downtown Location
HOA Fees
- $401 Monthly HOA Fees
Home Design
- Contemporary Architecture
- Masonry
Interior Spaces
- 551 Sq Ft Home
- Property has 1 Level
- Open Floorplan
- Built-In Features
- Ceiling Fan
- Family Room Off Kitchen
- Combination Kitchen and Dining Room
- Carpet
Kitchen
- Electric Oven or Range
- Built-In Microwave
- Ice Maker
- Dishwasher
- Disposal
Bedrooms and Bathrooms
- 1 Main Level Bedroom
- 1 Full Bathroom
Laundry
- Laundry in unit
- Dryer
- Front Loading Washer
Parking
- Off-Street Parking
- 1 Assigned Parking Space
Utilities
- 90% Forced Air Heating and Cooling System
- Electric Water Heater
- High Speed Internet
- Phone Available
- Cable TV Available
Listing and Financial Details
- Assessor Parcel Number 045.03-0D-3112
Community Details
Overview
- Association fees include lawn care front, lawn care rear, lawn care side, lawn maintenance, management, pool(s), sewer, snow removal, trash, water, health club
- Low-Rise Condominium
- Riverton Community
- Riverton Condominiums Subdivision
Recreation
- Fitness Center
- Community Pool
Ownership History
Purchase Details
Home Financials for this Owner
Home Financials are based on the most recent Mortgage that was taken out on this home.Purchase Details
Home Financials for this Owner
Home Financials are based on the most recent Mortgage that was taken out on this home.Similar Homes in Alexandria, VA
Home Values in the Area
Average Home Value in this Area
Purchase History
| Date | Type | Sale Price | Title Company |
|---|---|---|---|
| Warranty Deed | $257,500 | Vesta Settlements Llc | |
| Warranty Deed | $289,900 | -- |
Mortgage History
| Date | Status | Loan Amount | Loan Type |
|---|---|---|---|
| Open | $193,125 | New Conventional | |
| Previous Owner | $247,000 | New Conventional | |
| Previous Owner | $260,910 | Adjustable Rate Mortgage/ARM |
Property History
| Date | Event | Price | Change | Sq Ft Price |
|---|---|---|---|---|
| 09/22/2024 09/22/24 | Rented | $1,850 | 0.0% | -- |
| 09/19/2024 09/19/24 | Under Contract | -- | -- | -- |
| 09/13/2024 09/13/24 | For Rent | $1,850 | +4.2% | -- |
| 09/01/2022 09/01/22 | Rented | $1,775 | 0.0% | -- |
| 08/22/2022 08/22/22 | Under Contract | -- | -- | -- |
| 08/15/2022 08/15/22 | For Rent | $1,775 | +4.4% | -- |
| 07/30/2019 07/30/19 | Rented | $1,700 | 0.0% | -- |
| 07/29/2019 07/29/19 | Under Contract | -- | -- | -- |
| 07/17/2019 07/17/19 | For Rent | $1,700 | 0.0% | -- |
| 03/11/2019 03/11/19 | Sold | $257,500 | -2.8% | $467 / Sq Ft |
| 01/31/2019 01/31/19 | For Sale | $265,000 | 0.0% | $481 / Sq Ft |
| 05/08/2012 05/08/12 | Rented | $2,200 | -4.3% | -- |
| 05/08/2012 05/08/12 | Under Contract | -- | -- | -- |
| 04/04/2012 04/04/12 | For Rent | $2,300 | -- | -- |
Tax History Compared to Growth
Tax History
| Year | Tax Paid | Tax Assessment Tax Assessment Total Assessment is a certain percentage of the fair market value that is determined by local assessors to be the total taxable value of land and additions on the property. | Land | Improvement |
|---|---|---|---|---|
| 2024 | $3,274 | $280,650 | $122,519 | $158,131 |
| 2023 | $2,964 | $267,037 | $108,906 | $158,131 |
| 2022 | $3,055 | $275,216 | $108,906 | $166,310 |
| 2021 | $3,055 | $275,216 | $108,906 | $166,310 |
| 2020 | $2,864 | $253,481 | $99,913 | $153,568 |
| 2019 | $2,785 | $246,448 | $97,003 | $149,445 |
| 2018 | $2,785 | $246,448 | $97,003 | $149,445 |
| 2017 | $2,785 | $246,448 | $97,003 | $149,445 |
| 2016 | $2,644 | $246,448 | $97,003 | $149,445 |
| 2015 | $2,570 | $246,448 | $97,003 | $149,445 |
| 2014 | $2,411 | $231,128 | $94,178 | $136,950 |
Agents Affiliated with this Home
-
Kim Spear

Seller's Agent in 2024
Kim Spear
Keller Williams Realty
(703) 618-6892
384 Total Sales
-
Carol Strasfeld

Buyer's Agent in 2024
Carol Strasfeld
Unrepresented Buyer Office
(301) 806-8871
6 in this area
4,709 Total Sales
-
Shelby Walker

Buyer's Agent in 2022
Shelby Walker
KW United
(703) 533-1500
14 Total Sales
-
Tiana Hickman
T
Seller's Agent in 2019
Tiana Hickman
Long & Foster
(703) 869-0366
26 in this area
42 Total Sales
-
datacorrect BrightMLS
d
Buyer's Agent in 2019
datacorrect BrightMLS
Non Subscribing Office
Map
Source: Bright MLS
MLS Number: VAAX209478
APN: 045.03-0D-3112
- 604 Bashford Ln Unit 2131
- 509 Bashford Ln Unit 2
- 612 Bashford Ln Unit 1221
- 517 Bashford Ln Unit 5
- 521 Bashford Ln Unit 2
- 1119 N Pitt St Unit 2C
- 1117 E Abingdon Dr
- 1403 E Abingdon Dr Unit 3
- 1107 N Pitt St Unit 1B
- 1311 E Abingdon Dr Unit 2
- 1201 N Royal St Unit 201
- 1201 N Royal St Unit 505
- 1201 N Royal St Unit 204
- 1162 N Pitt St
- 1409 E Abingdon Dr Unit 4
- 311 Hearthstone Mews
- 711 Avon Place
- 802 Bashford Ln
- 1312 Michigan Ave
- 1023 N Royal St Unit 207
