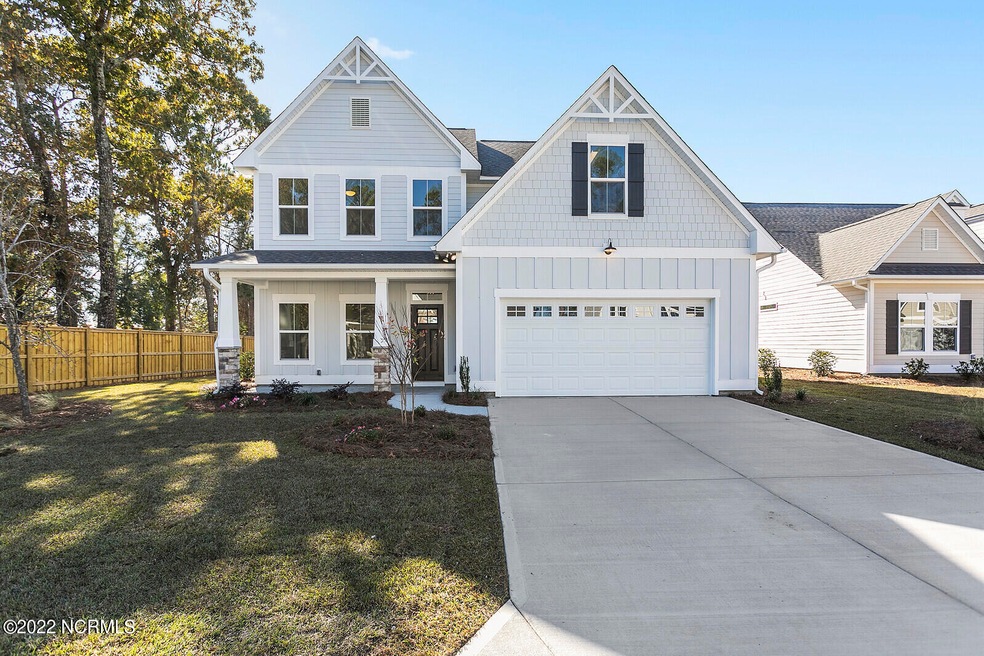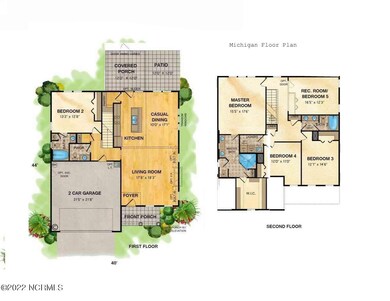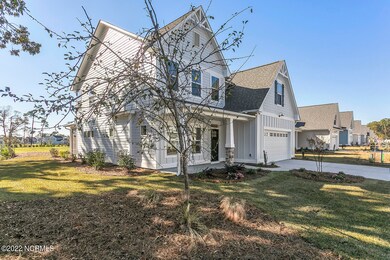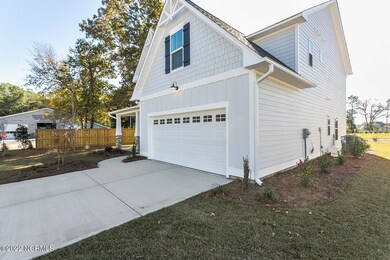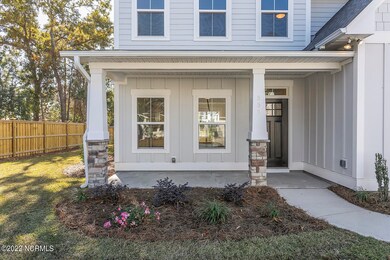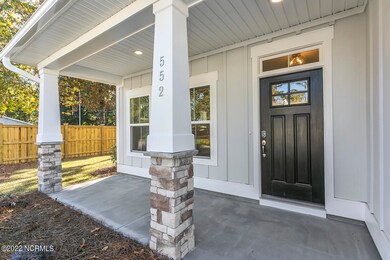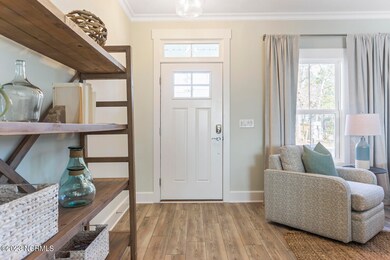
504 Beaumont Oaks Dr Unit Lot 51 Kirkland, NC 28411
Estimated Value: $622,564 - $714,000
Highlights
- Bonus Room
- Community Pool
- Walk-In Closet
- Porters Neck Elementary School Rated A-
- Covered patio or porch
- Resident Manager or Management On Site
About This Home
As of July 2023Move in Ready! Welcome to Logan Homes community, The Reserve at Beaumont Oaks featuring 10 different floor plans. The Michigan includes 4 bedrooms, and 3.5 baths while the exterior boasts Hardie Board siding, and the Craftsman elevation. This beautifully designed home features an open floor concept and tons of natural light. Downstairs you will find a spacious kitchen with tile backsplash, plenty of cabinets, large quartz island, walk in pantry, and stainless steel KitchenAid appliances. Downstairs you will also find a spacious living room with gas fireplace, dining area, guest bedroom with full bath, a powder room, and finished 2 car garage. Head upstairs to find the master suite which includes master bath with huge walk in closet, separate water closet, and an oversized tile shower with glass door. The second floor also has a recreation/bonus room, two additional bedrooms, and guest bath with double vanity. Before you leave be sure to head through the Telescoping Florida Doors which lead to your screened in porch and additional patio. All selections have been made in this new construction home.
Last Agent to Sell the Property
Coldwell Banker Sea Coast Advantage Listed on: 06/03/2023

Home Details
Home Type
- Single Family
Est. Annual Taxes
- $0
Year Built
- Built in 2023
Lot Details
- 8,712 Sq Ft Lot
- Property fronts a private road
- Irrigation
- Property is zoned RMF-L
HOA Fees
- $145 Monthly HOA Fees
Home Design
- Slab Foundation
- Wood Frame Construction
- Architectural Shingle Roof
- Stick Built Home
Interior Spaces
- 2,589 Sq Ft Home
- 2-Story Property
- Ceiling height of 9 feet or more
- Ceiling Fan
- Gas Log Fireplace
- Combination Dining and Living Room
- Bonus Room
- Fire and Smoke Detector
Kitchen
- Convection Oven
- Built-In Microwave
- Dishwasher
- Kitchen Island
Flooring
- Carpet
- Tile
- Luxury Vinyl Plank Tile
Bedrooms and Bathrooms
- 4 Bedrooms
- Walk-In Closet
- Walk-in Shower
Laundry
- Laundry Room
- Washer and Dryer Hookup
Attic
- Pull Down Stairs to Attic
- Partially Finished Attic
Parking
- 2 Car Attached Garage
- Garage Door Opener
- Driveway
- Off-Street Parking
Outdoor Features
- Covered patio or porch
Schools
- Porters Neck Elementary School
- Holly Shelter Middle School
- Laney High School
Utilities
- Forced Air Zoned Heating and Cooling System
- Heat Pump System
- Electric Water Heater
Listing and Financial Details
- Tax Lot 51
- Assessor Parcel Number R03700-001-060-000
Community Details
Overview
- Priestly Management Association
- The Reserve At Beaumont Oaks Subdivision
- Maintained Community
Recreation
- Community Pool
Security
- Resident Manager or Management On Site
Ownership History
Purchase Details
Home Financials for this Owner
Home Financials are based on the most recent Mortgage that was taken out on this home.Similar Homes in the area
Home Values in the Area
Average Home Value in this Area
Purchase History
| Date | Buyer | Sale Price | Title Company |
|---|---|---|---|
| Karickhoff Julia | $625,000 | Beacon Title |
Mortgage History
| Date | Status | Borrower | Loan Amount |
|---|---|---|---|
| Open | Karickhoff Julia | $475,000 |
Property History
| Date | Event | Price | Change | Sq Ft Price |
|---|---|---|---|---|
| 07/05/2023 07/05/23 | Sold | $574,000 | 0.0% | $222 / Sq Ft |
| 06/03/2023 06/03/23 | Pending | -- | -- | -- |
| 06/03/2023 06/03/23 | For Sale | $574,000 | -- | $222 / Sq Ft |
Tax History Compared to Growth
Tax History
| Year | Tax Paid | Tax Assessment Tax Assessment Total Assessment is a certain percentage of the fair market value that is determined by local assessors to be the total taxable value of land and additions on the property. | Land | Improvement |
|---|---|---|---|---|
| 2023 | $0 | $222,700 | $117,800 | $104,900 |
Agents Affiliated with this Home
-
Mike Rokoski

Seller's Agent in 2023
Mike Rokoski
Coldwell Banker Sea Coast Advantage
(910) 315-6200
45 in this area
215 Total Sales
-
Kristen Ohler

Seller Co-Listing Agent in 2023
Kristen Ohler
Coldwell Banker Sea Coast Advantage
(910) 612-1999
45 in this area
171 Total Sales
-
Vincent Espinosa

Buyer's Agent in 2023
Vincent Espinosa
Coldwell Banker Sea Coast Advantage-Midtown
(209) 605-4508
1 in this area
40 Total Sales
-
C
Buyer Co-Listing Agent in 2023
Cade Crowley
Coldwell Banker Sea Coast Advantage-Midtown
Map
Source: Hive MLS
MLS Number: 100387856
APN: R03700-001-060-000
- 532 Beaumont Oaks Dr
- 1021 Summer Wind Dr
- 8261 Winding Creek Cir
- 8257 Winding Creek Cir
- 8268 Winding Creek Cir
- 8313 Winding Creek Cir
- 612 Waterstone Dr
- 616 Waterstone Dr
- 8246 Winding Creek Cir
- 624 Waterstone Dr
- 8238 Winding Creek Cir
- 636 Waterstone Dr
- 640 Waterstone Dr
- 8224 Winding Creek Cir
- 8200 Beddoes Dr
- 117 Kedleton Ct
- 870 Wine Cellar Cir
- 8241 Sage Valley Dr
- Lot 12b Porters Neck
- 729 Waterstone Dr
- 504 Beaumont Oaks Dr Unit Lot 51
- 510 Beaumont Oaks Dr Unit Lot 52
- 468 Beaumont Oaks Dr Unit Lot 50
- 465 Beaumont Oaks Dr Unit Lot 34
- 516 Beaumont Oaks Dr Unit Lot 53
- 1049 Summer Wind Dr Unit Lot 13
- 464 Beaumont Oaks Dr Unit Lot 49
- 507 Beaumont Oaks Dr Unit Lot 12
- 511 Beaumont Oaks Dr
- 460 Beaumont Oaks Dr Unit Lot 48
- 461 Beaumont Oaks Dr Unit Lot 33
- 520 Beaumont Oaks Dr Unit 54
- 520 Beaumont Oaks Dr Unit Lot 54
- 515 Beaumont Oaks Dr Unit Lot 10
- 1045 Summer Wind Dr Unit Lot 14
- 524 Beaumont Oaks Dr Unit 55
- 524 Beaumont Oaks Dr Unit Lot 55
- 456 Beaumont Oaks Dr Unit Lot 47
- 519 Beaumont Oaks Dr Unit 9
- 519 Beaumont Oaks Dr Unit Lot 9
