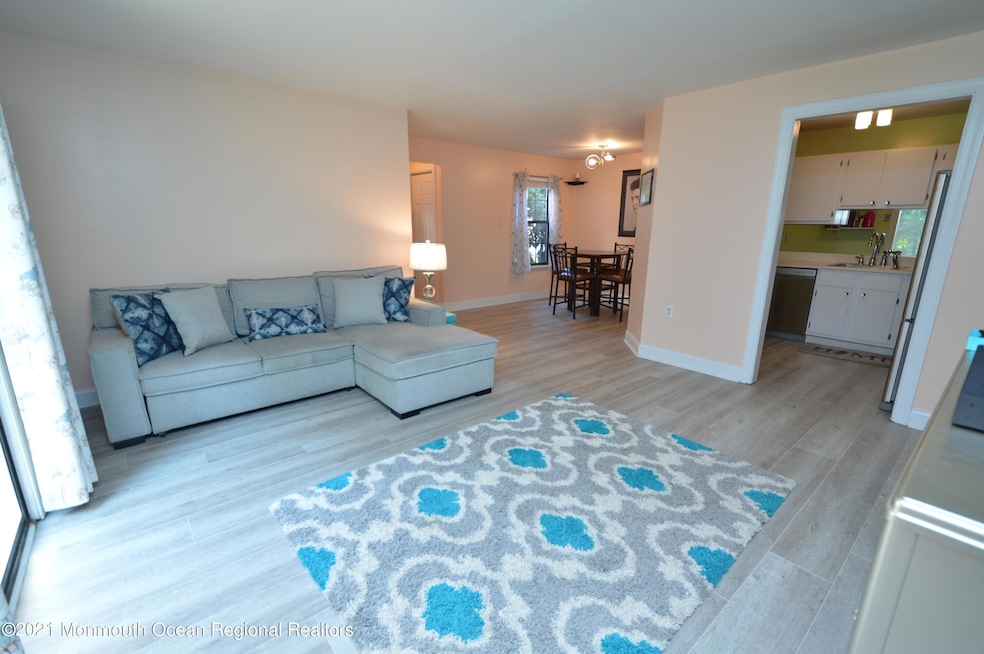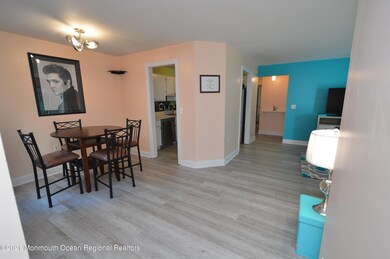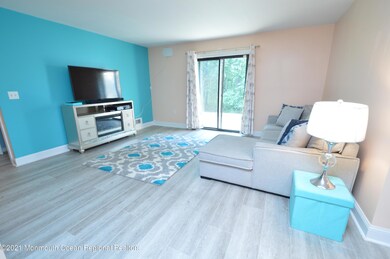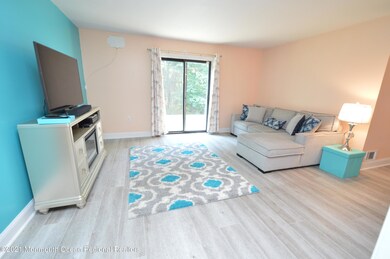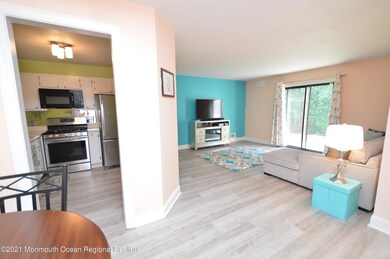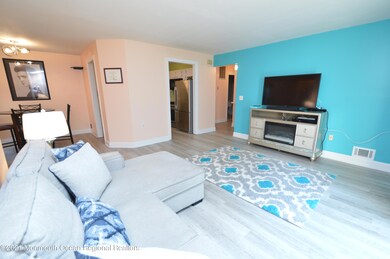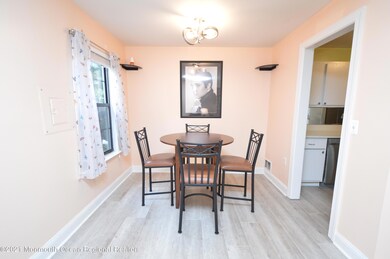
504 Begonia Ct Unit 504 Jackson, NJ 08527
Highlights
- Basketball Court
- Deck
- End Unit
- Concrete Pool
- Backs to Trees or Woods
- Tennis Courts
About This Home
As of August 2021You won't want to miss this one! Excellent home with great location. Brand new beautiful flooring plus all the popcorn ceilings have been removed! Huge living room with sliders leading to your large patio backing up to the woods for privacy. Private storage shed too. Inside you'll find an enormous master bedroom with a walk in closet that even has built-ins. This home is located in a great community with pools, playgrounds, basketball, tennis, and a biking/jogging path too. Make your appointment to see this great home today!
Last Agent to Sell the Property
Diana Prince
EXP Realty Listed on: 07/08/2021
Property Details
Home Type
- Condominium
Est. Annual Taxes
- $3,335
Year Built
- Built in 1988
Lot Details
- End Unit
- Landscaped
- Backs to Trees or Woods
HOA Fees
- $226 Monthly HOA Fees
Home Design
- Shingle Roof
- Vinyl Siding
Interior Spaces
- 1-Story Property
- Light Fixtures
- Sliding Doors
- Entrance Foyer
- Living Room
- Dining Room
- Storage
- Utility Room
- Home Security System
Kitchen
- Stove
- Microwave
- Dishwasher
Flooring
- Laminate
- Ceramic Tile
Bedrooms and Bathrooms
- 2 Bedrooms
- 1 Full Bathroom
- Primary Bathroom Bathtub Only
Laundry
- Laundry Room
- Dryer
- Washer
Parking
- 1 Parking Space
- No Garage
- Paved Parking
- Visitor Parking
- Assigned Parking
Pool
- Concrete Pool
- In Ground Pool
- Fence Around Pool
Outdoor Features
- Basketball Court
- Deck
- Covered Patio or Porch
Utilities
- Forced Air Heating and Cooling System
- Heating System Uses Natural Gas
- Natural Gas Water Heater
Additional Features
- Handicap Accessible
- Lower Level
Listing and Financial Details
- Assessor Parcel Number 12-08001-0000-00005-134
Community Details
Overview
- Front Yard Maintenance
- Association fees include trash, common area, exterior maint, fire/liab, lawn maintenance, mgmt fees, pool, rec facility, snow removal
- 60 Acres Subdivision, Astor I Floorplan
- On-Site Maintenance
Amenities
- Community Deck or Porch
- Common Area
- Recreation Room
Recreation
- Tennis Courts
- Community Basketball Court
- Community Playground
- Community Pool
- Pool Membership Available
- Jogging Path
- Snow Removal
Pet Policy
- Dogs and Cats Allowed
Security
- Resident Manager or Management On Site
Ownership History
Purchase Details
Home Financials for this Owner
Home Financials are based on the most recent Mortgage that was taken out on this home.Purchase Details
Home Financials for this Owner
Home Financials are based on the most recent Mortgage that was taken out on this home.Purchase Details
Home Financials for this Owner
Home Financials are based on the most recent Mortgage that was taken out on this home.Purchase Details
Home Financials for this Owner
Home Financials are based on the most recent Mortgage that was taken out on this home.Similar Homes in Jackson, NJ
Home Values in the Area
Average Home Value in this Area
Purchase History
| Date | Type | Sale Price | Title Company |
|---|---|---|---|
| Deed | $210,000 | Old Republic Natl Ttl Ins Co | |
| Deed | $137,000 | -- | |
| Bargain Sale Deed | $71,000 | First American | |
| Interfamily Deed Transfer | -- | First American |
Mortgage History
| Date | Status | Loan Amount | Loan Type |
|---|---|---|---|
| Open | $210,000 | VA | |
| Previous Owner | $109,600 | New Conventional | |
| Previous Owner | $134,400 | New Conventional | |
| Previous Owner | $10,338 | Unknown | |
| Previous Owner | $67,670 | Unknown | |
| Previous Owner | $46,000 | Credit Line Revolving | |
| Previous Owner | $69,000 | FHA |
Property History
| Date | Event | Price | Change | Sq Ft Price |
|---|---|---|---|---|
| 08/31/2021 08/31/21 | Sold | $210,000 | +5.0% | -- |
| 07/15/2021 07/15/21 | Pending | -- | -- | -- |
| 07/08/2021 07/08/21 | For Sale | $200,000 | +46.0% | -- |
| 04/26/2017 04/26/17 | Sold | $137,000 | -- | $133 / Sq Ft |
Tax History Compared to Growth
Tax History
| Year | Tax Paid | Tax Assessment Tax Assessment Total Assessment is a certain percentage of the fair market value that is determined by local assessors to be the total taxable value of land and additions on the property. | Land | Improvement |
|---|---|---|---|---|
| 2025 | $3,657 | $280,800 | $170,000 | $110,800 |
| 2024 | $3,518 | $133,500 | $50,000 | $83,500 |
| 2023 | $3,448 | $133,500 | $50,000 | $83,500 |
| 2022 | $3,448 | $133,500 | $50,000 | $83,500 |
| 2021 | $3,382 | $133,500 | $50,000 | $83,500 |
| 2020 | $3,335 | $133,500 | $50,000 | $83,500 |
| 2019 | $3,289 | $133,500 | $50,000 | $83,500 |
| 2018 | $3,211 | $133,500 | $50,000 | $83,500 |
| 2017 | $3,133 | $133,500 | $50,000 | $83,500 |
| 2016 | $3,080 | $133,500 | $50,000 | $83,500 |
| 2015 | $3,017 | $133,500 | $50,000 | $83,500 |
| 2014 | $2,937 | $133,500 | $50,000 | $83,500 |
Agents Affiliated with this Home
-
D
Seller's Agent in 2021
Diana Prince
EXP Realty
-
Gina Koenig

Buyer's Agent in 2021
Gina Koenig
Diane Turton, Realtors-Point Pleasant Boro
(732) 948-2605
3 in this area
66 Total Sales
-
M
Seller's Agent in 2017
Michael Coppola
Keller Williams Realty Central Monmouth
-
Renee Vecchione
R
Buyer's Agent in 2017
Renee Vecchione
Weichert Realtors-Pt.Pl.Beach
(732) 779-8862
22 Total Sales
Map
Source: MOREMLS (Monmouth Ocean Regional REALTORS®)
MLS Number: 22122181
APN: 12-08001-0000-00005-134
- 209 Begonia Ct
- 204 Begonia Ct Unit 204
- 2001 Begonia Ct
- 1400 Dahlia Ct Unit 1400
- 201 Begonia Ct Unit 201
- 1106 Lilly Ln Unit 1106
- 1108 Lilly Ln Unit 1108
- 1207 Dahlia Ct Unit 1207
- 1807 Lilly Ln
- 785 Bennetts Mills Rd
- 101 Begonia Ct Unit 101
- 1803 Lilly Ln
- 710 Bluebell Dr Unit 710
- 6 S Lakeview Dr
- 306 Sage Ct
- 1506 Jasmine Ct
- 410 Owls Nest Ct
- 1504 Jasmine Ct Unit 1504
- 52 Renee Ct Unit 52
- 1311 Violet Ln Unit 1311
