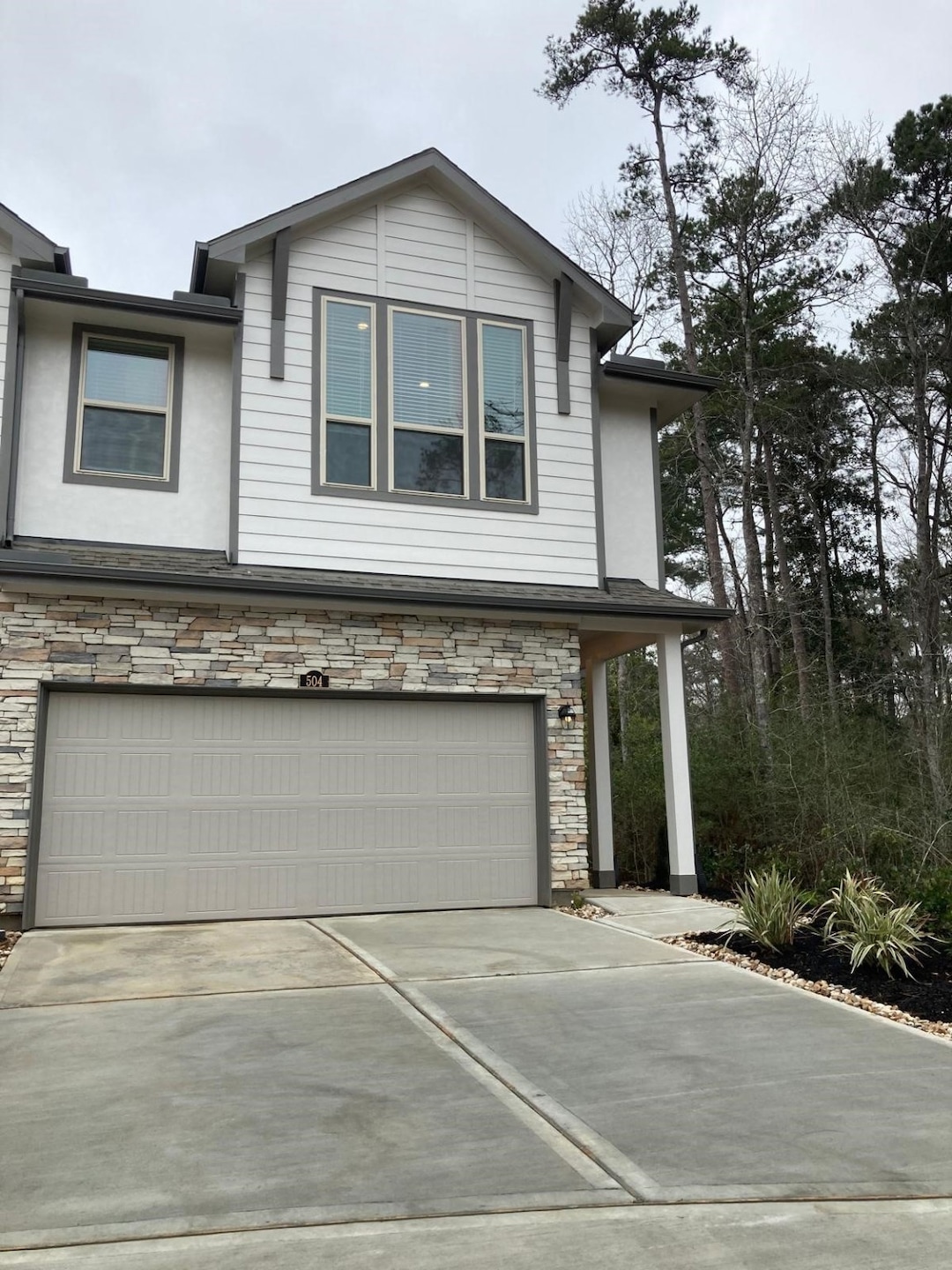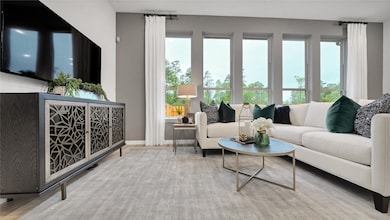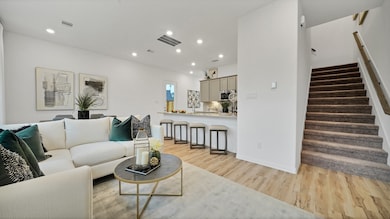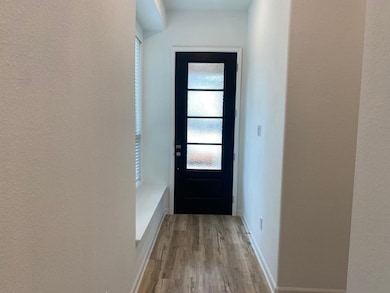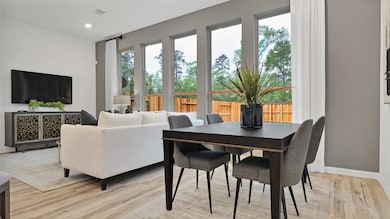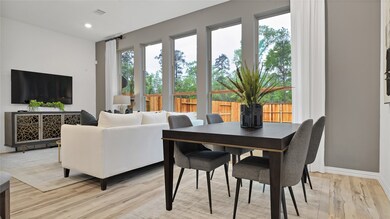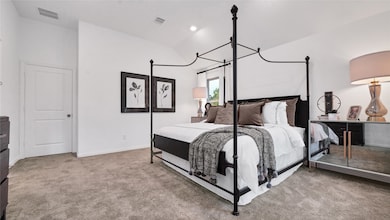504 Bristol Tide Ct Conroe, TX 77304
Highlights
- Contemporary Architecture
- Loft
- Community Pool
- Wilkinson Elementary School Rated A-
- Granite Countertops
- 2 Car Attached Garage
About This Home
3/2 in the beautiful neighborhood of Grand Central Park on a corner Cul De Sac lot. Rent includes all stainless appliances, use of the pool & amenities of Grand Central Park! The inviting 2 story home by Lennar features a charming front porch, breakfast bar area, granite countertops & stunning Decorator Glaze cabinets. Beautiful vinyl plank floors in the entry/family/dining/kitchen. The entry foyer leads to a handy utility room and convenient powder bathroom. Huge Open Concept, open family room & casual dining room. The 2nd floor features a primary bedroom with an en-suite primary bathroom & spacious closet, two secondary bedrooms with access to a full Hollywood-style bathroom, as well as a loft space that leads to a game room. Close to the new Medical School & Conroe Hospital & minutes to The Woodlands. Home is Wi-Fi CERTIFIED smart home w/ integrated automation & voice control w/Amazon Alexa, Ring doorbell, Sonos streaming music. Plus REFRIGERATOR INCLUDED!!
Townhouse Details
Home Type
- Townhome
Est. Annual Taxes
- $8,112
Year Built
- Built in 2021
Lot Details
- 3,090 Sq Ft Lot
Parking
- 2 Car Attached Garage
- Garage Door Opener
Home Design
- Contemporary Architecture
- Radiant Barrier
Interior Spaces
- 1,849 Sq Ft Home
- 2-Story Property
- Family Room
- Combination Kitchen and Dining Room
- Loft
- Game Room
- Utility Room
- Electric Dryer Hookup
Kitchen
- Gas Oven
- Free-Standing Range
- Microwave
- Dishwasher
- Kitchen Island
- Granite Countertops
- Disposal
Flooring
- Carpet
- Tile
- Vinyl Plank
- Vinyl
Bedrooms and Bathrooms
- 3 Bedrooms
Home Security
Eco-Friendly Details
- Energy-Efficient Windows with Low Emissivity
- Energy-Efficient HVAC
- Energy-Efficient Thermostat
- Ventilation
Schools
- Wilkinson Elementary School
- Peet Junior High School
- Conroe High School
Utilities
- Central Heating and Cooling System
- Heating System Uses Gas
- Programmable Thermostat
- Municipal Trash
Listing and Financial Details
- Property Available on 6/15/25
- Long Term Lease
Community Details
Recreation
- Community Pool
Pet Policy
- Call for details about the types of pets allowed
- Pet Deposit Required
Additional Features
- Grand Central Park Subdivision
- Fire and Smoke Detector
Map
Source: Houston Association of REALTORS®
MLS Number: 58625127
APN: 5375-14-02800
- 510 Black Creek Trail
- 544 Chestnut Reef Ct
- 354 Wild Fork Ct
- 339 Wild Fork Ct
- 350 Wild Fork Ct
- 330 Wild Fork Ct
- 422 Lake Day Dr
- 422 Lake Day Dr
- 422 Lake Day Dr
- 422 Lake Day Dr
- 422 Lake Day Dr
- 422 Lake Day Dr
- 422 Lake Day Dr
- 422 Lake Day Dr
- 422 Lake Day Dr
- 422 Lake Day Dr
- 422 Lake Day Dr
- 516 Chestnut Reef Ct
- 653 Royal Arch Dr
- 549 Sand Branch Dr
- 621 Aspen Falls Ct
- 515 Bristol Tide Ct
- 626 Aspen Falls Ct
- 535 Bristol Tide Ct
- 658 Aspen Falls Ct
- 654 Aspen Falls Ct
- 650 Aspen Falls Ct
- 543 Chestnut Reef Ct
- 538 Chestnut Reef Ct
- 582 Dry Fork Ln
- 300 Town Park Dr
- 590 Dry Fork Ln
- 438 Lake Day Dr
- 598 Dry Fork Ln
- 214 Skybranch Ct
- 624 Sand Branch Dr
- 285 Trillium Park Loop
- 323 Highland Bayou Dr
- 171 Town Park Dr
- 327 Twilight Toast Dr
