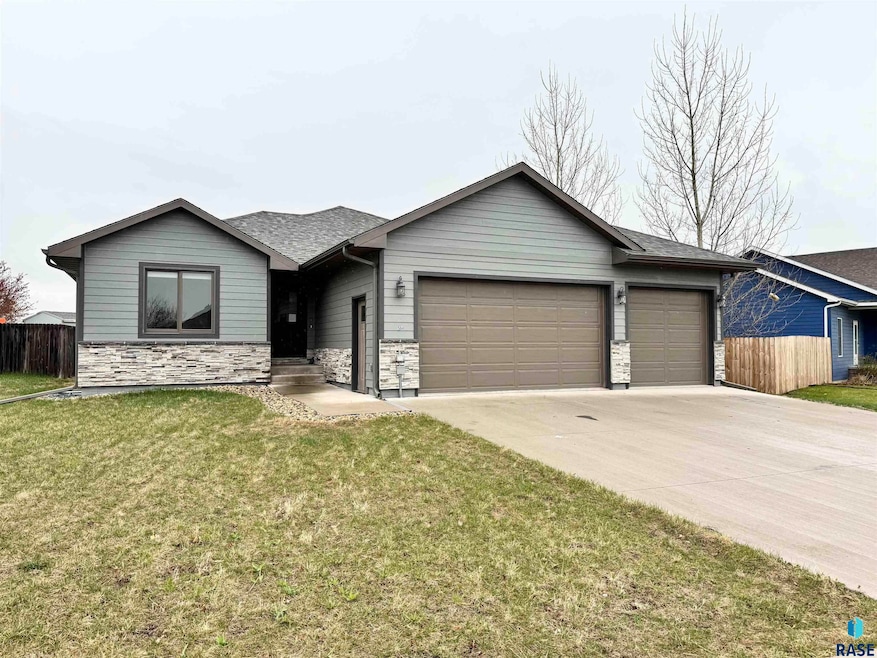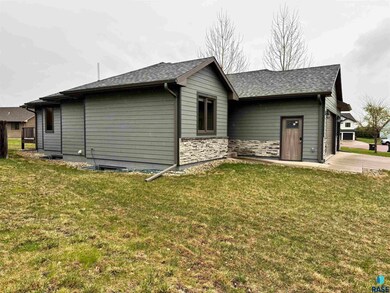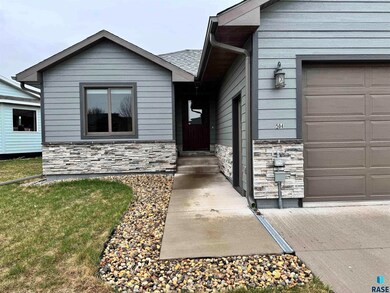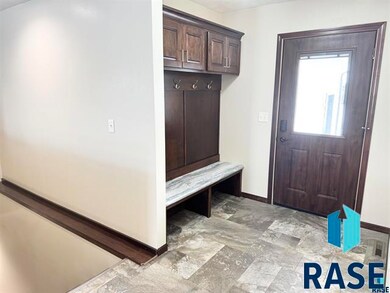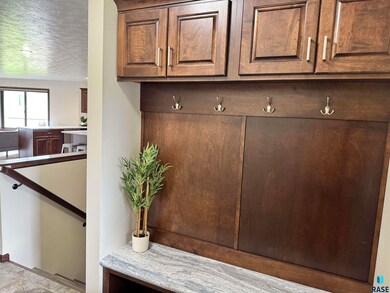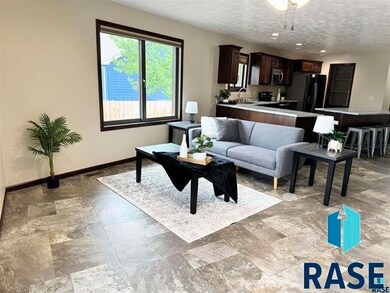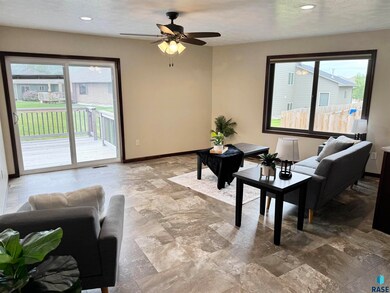504 Cedar Dr Harrisburg, SD 57032
Highlights
- Deck
- No HOA
- Electric Vehicle Charging Station
- Ranch Style House
- Walk-In Pantry
- Wet Bar
About This Home
Better than new construction!! This hardly lived in, 4 bedrooms, 3 bathrooms ranch is located in established south side neighborhood, close to schools, shopping, parks, and just minutes from Sioux Falls. The unique convenient floor main makes various furniture variations possible. The main floor includes two full bathrooms, one in master en suite and one next to second bedroom, located right of living room. Entertaining is made fun in the spacious kitchen/dining area which offers a walk in pantry, island, tons of cabinets and counter space. Living room is large with exit to deck. The insulated 23x29 3 car garage is wired for electric car charger and garage heater. Downstairs is a massive comforting family room with a beautiful wet bar filled with cabinets. Also, downstairs are two more bedrooms, one with 6x5 WIC, another full bathroom, extra 6x8 finished storage closet, laundry room with raised washed and dryer, and sink. This gorgeous home features customized and nice upgraded finishes! Also offers tankless water heater, heated driveway, charging for electric vehicle
Home Details
Home Type
- Single Family
Year Built
- Built in 2023
Lot Details
- 6,578 Sq Ft Lot
- Lot Dimensions are 96x124
- 1st Floor
Parking
- 3 Car Garage
Home Design
- Ranch Style House
Interior Spaces
- 2,751 Sq Ft Home
- Wet Bar
- Ceiling Fan
- Fire and Smoke Detector
Kitchen
- Walk-In Pantry
- Microwave
- Dishwasher
- Disposal
Flooring
- Carpet
- Vinyl
Bedrooms and Bathrooms
- 4 Bedrooms
- 3 Full Bathrooms
Laundry
- Laundry Room
- Washer
Schools
- Harrisburg Freedom Elementary School
- South Middle School - Harrisburg School District 41-2
- Harrisburg High School
Additional Features
- Deck
- Heating System Uses Natural Gas
Community Details
- No Home Owners Association
- Green Meadows Subdivision
- Electric Vehicle Charging Station
Listing and Financial Details
- Tenant pays for cable TV, electricity, gas, sewer, water, trash collection, all utilities, grounds care, snow removal
- 6 Month Lease Term
Map
Source: REALTOR® Association of the Sioux Empire
MLS Number: 22508737
- 826 Shebal Ave
- 808 Shebal Ave
- 820 Shebal Ave
- 814 Shebal Ave
- 235 Devitt Dr
- 307 S Shebal Ave
- 808 Rosewood Dr
- 904 Honeysuckle Dr
- 704 Shebal Ave
- 603 Spruce St
- 809 Sallie Ave
- 839 Yuzina Ave
- 803 Sallie Ave
- 805 Melissa Ave
- 802 Yuzina Ave
- 803 Yuzina Ave
- 815 Sallie Ave
- 844 Yuzina Ave
- 809 Yuzina Ave
- 819 Sallie Ave
- 401 S Cliff Ave
- 411-415 Honeysuckle Dr
- 301 Harvest Trail
- 816 Shirley St
- 644 W Willow St
- 108 W Elm St
- 300 Devitt Dr
- 293 Tiger Way Ct
- 303 Tigerway Place
- 1223 Tom Sawyer Trail
- 744 Justus Ave
- 1000 Sierra St
- 524 E Clearwater Place
- 601 W 86th St
- 516 E Clearwater Place
- 300 W 85th St
- 7400 S Homan Place
- 1055-1075 E 77th St
- 2020 W Trevi Place
- 7563 S Grand Arbor Place
