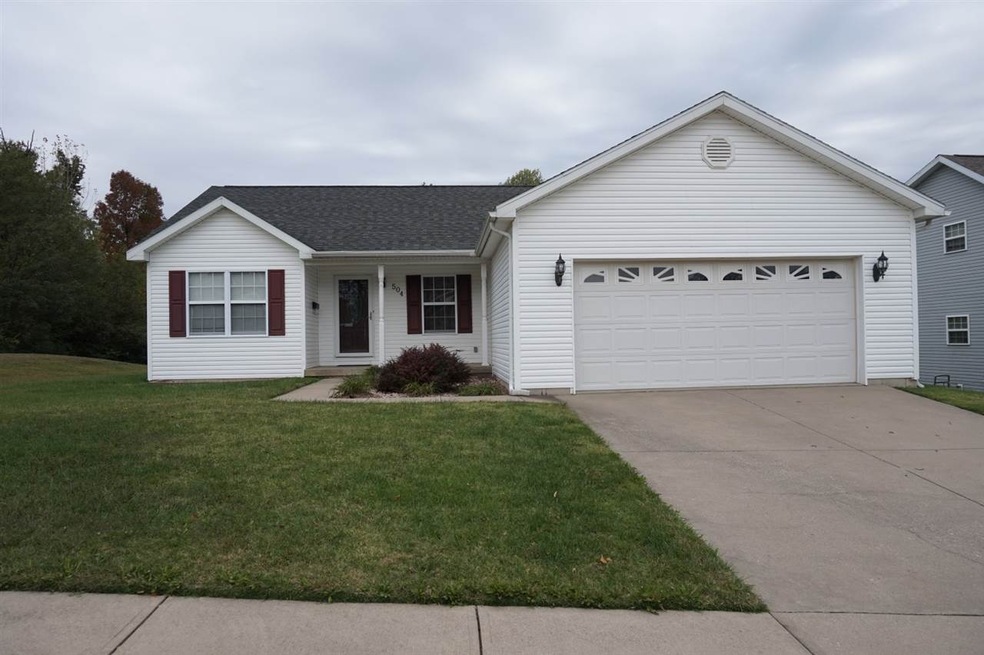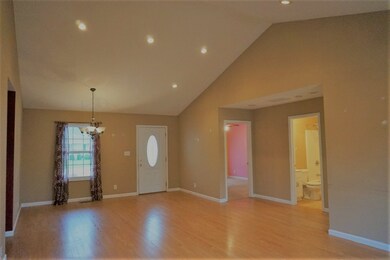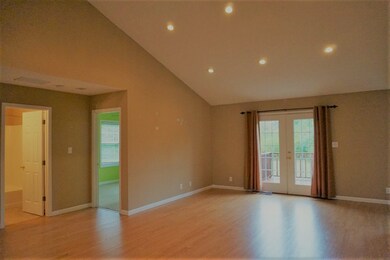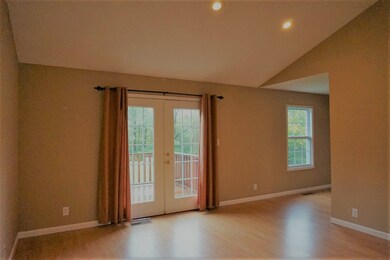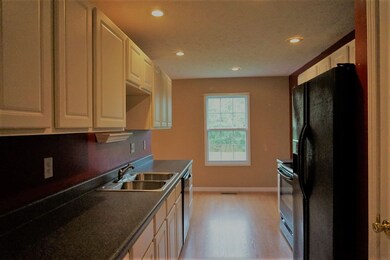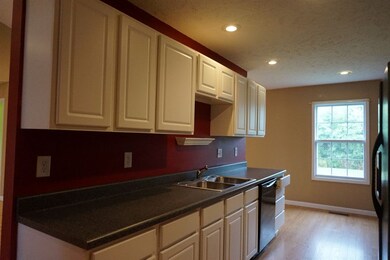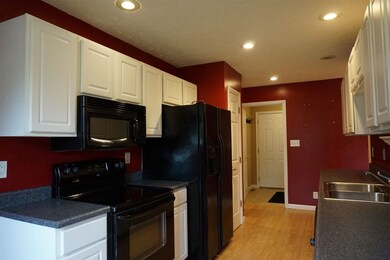
504 Cherry Tree Ln Princeton, IN 47670
Highlights
- Primary Bedroom Suite
- Covered patio or porch
- Walk-In Closet
- Ranch Style House
- 2 Car Attached Garage
- Bathtub with Shower
About This Home
As of December 2017You will step into this home and love the floor plan. Cathedral ceiling in the living/dining room, deck overlooking an open area to the back of the home, split bedroom floor plan, laundry room located just off of garage, and a spacious master bedroom with it's own large bath with double vanities and a 10 x 6 walk in closet. If you prefer a smaller yard this may be the home for you. Home is corporate owned and is being SOLD As Is but Buyers may have Inspections for their knowledge and protection. Home comes with appliances including Washer & Dryer. Sellers have had home professionally cleaned, carpets shampooed, exterior power washed, and all holes from previous tenants wall hangings filled. All you need to do is paint and move in.
Home Details
Home Type
- Single Family
Est. Annual Taxes
- $1,188
Year Built
- Built in 2006
Lot Details
- 6,098 Sq Ft Lot
- Lot Dimensions are 68 x 90
- Landscaped
- Level Lot
Parking
- 2 Car Attached Garage
- Garage Door Opener
- Driveway
Home Design
- Ranch Style House
- Vinyl Construction Material
Interior Spaces
- 1,404 Sq Ft Home
- Ceiling Fan
- Crawl Space
- Disposal
Flooring
- Carpet
- Laminate
- Vinyl
Bedrooms and Bathrooms
- 3 Bedrooms
- Primary Bedroom Suite
- Walk-In Closet
- 2 Full Bathrooms
- Bathtub with Shower
Laundry
- Laundry on main level
- Washer and Electric Dryer Hookup
Additional Features
- Covered patio or porch
- Suburban Location
- Central Air
Listing and Financial Details
- Assessor Parcel Number 26-12-07-301-004.286-028
Ownership History
Purchase Details
Purchase Details
Home Financials for this Owner
Home Financials are based on the most recent Mortgage that was taken out on this home.Map
Similar Homes in Princeton, IN
Home Values in the Area
Average Home Value in this Area
Purchase History
| Date | Type | Sale Price | Title Company |
|---|---|---|---|
| Quit Claim Deed | -- | None Available | |
| Warranty Deed | -- | -- |
Property History
| Date | Event | Price | Change | Sq Ft Price |
|---|---|---|---|---|
| 12/11/2017 12/11/17 | Sold | $124,000 | -2.3% | $88 / Sq Ft |
| 10/30/2017 10/30/17 | Pending | -- | -- | -- |
| 10/23/2017 10/23/17 | For Sale | $126,900 | -1.6% | $90 / Sq Ft |
| 04/11/2014 04/11/14 | Sold | $128,900 | -3.0% | $92 / Sq Ft |
| 03/19/2014 03/19/14 | Pending | -- | -- | -- |
| 02/11/2014 02/11/14 | For Sale | $132,900 | -- | $95 / Sq Ft |
Tax History
| Year | Tax Paid | Tax Assessment Tax Assessment Total Assessment is a certain percentage of the fair market value that is determined by local assessors to be the total taxable value of land and additions on the property. | Land | Improvement |
|---|---|---|---|---|
| 2024 | $1,676 | $156,000 | $10,800 | $145,200 |
| 2023 | $1,688 | $155,000 | $10,800 | $144,200 |
| 2022 | $1,595 | $150,800 | $10,800 | $140,000 |
| 2021 | $1,505 | $139,100 | $10,800 | $128,300 |
| 2020 | $1,479 | $127,300 | $10,800 | $116,500 |
| 2019 | $1,232 | $121,400 | $5,300 | $116,100 |
| 2018 | $1,195 | $119,500 | $5,300 | $114,200 |
| 2017 | $1,176 | $117,600 | $5,300 | $112,300 |
| 2016 | $1,188 | $118,800 | $5,300 | $113,500 |
| 2014 | $1,116 | $111,600 | $5,300 | $106,300 |
| 2013 | -- | $113,800 | $5,300 | $108,500 |
Source: Indiana Regional MLS
MLS Number: 201748920
APN: 26-12-07-301-004.286-028
- 406 S 1st St
- 330 S Whitetail Way
- 532 W Poplar Ave
- 2909 Indiana 64
- 211 E Monroe St
- 829 S Main St
- 601 S Gibson St
- 208 E State St
- 407 W Kentucky St
- 411 E Broadway St
- 123 S Race St
- 208 S Race St
- 1117 Virgil Blvd
- 316 N Gibson St
- 403 N Gibson St
- 440 W Spruce St
- 908 S Seminary St
- 1410 W Broadway St
- 1220 Darwin Ave
- 111 N Stormont St
