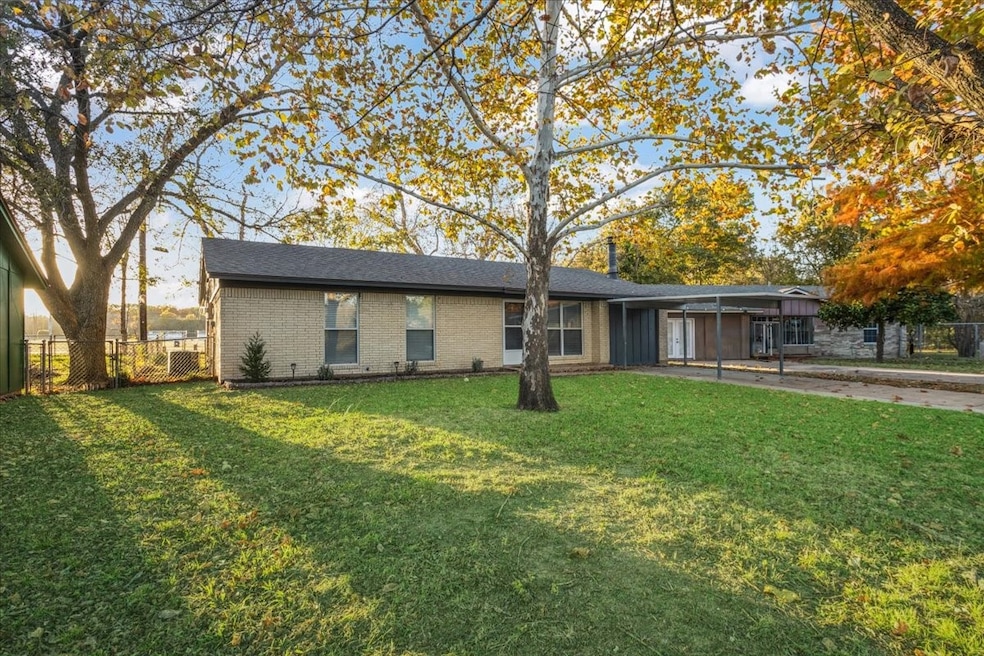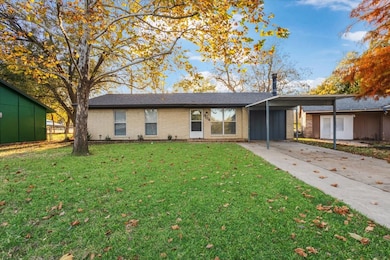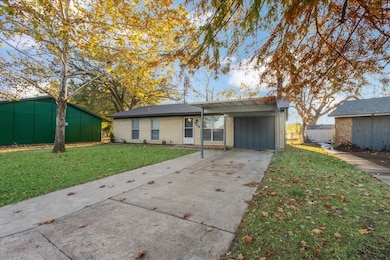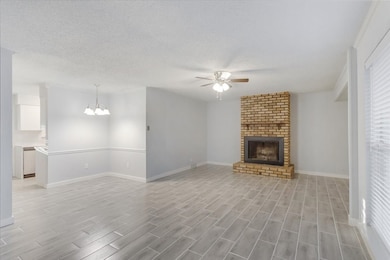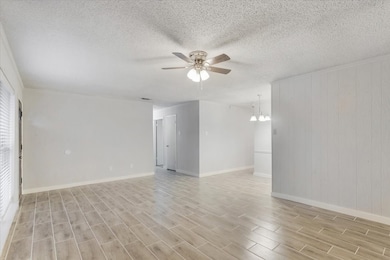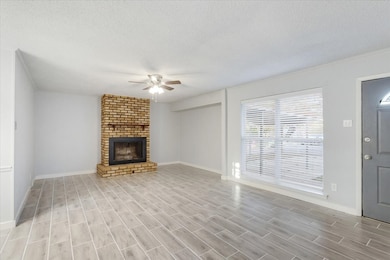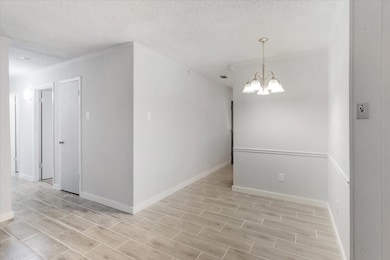504 Churchill Way W Sherman, TX 75092
Estimated payment $1,257/month
Highlights
- Ranch Style House
- Interior Lot
- Accessible Kitchen
- Cul-De-Sac
- Accessible Hallway
- Tile Flooring
About This Home
Newly Renovated 4-Bedroom Home on a Quiet Cul-de-Sac. This move-in-ready 4-bedroom, 1.5-bath home has been fully updated for modern living. Enjoy an open floor plan with fresh upgrades throughout, including Interior: New flooring, carpet, tile, paint, window blinds, and light fixtures. Kitchen: Brand-new countertops, sink, backsplash, cabinets, and lighting. Exterior: Fresh landscaping, new roof, and updated exterior paint Located in an established neighborhood on a peaceful cul-de-sac, the backyard offers beautiful views of a city park with walking trails. Conveniently close to Highway 75 for easy commuting. Don’t miss this opportunity. Schedule your showing today! Listing agent is also owner. Home is located in 100-year flood plan, annual flood insurance premium is only $378 per year, see in documents
Listing Agent
Crew Real Estate LLC Brokerage Phone: 214-924-6677 License #0691619 Listed on: 11/14/2025
Home Details
Home Type
- Single Family
Est. Annual Taxes
- $3,216
Year Built
- Built in 1968
Lot Details
- 6,229 Sq Ft Lot
- Cul-De-Sac
- Chain Link Fence
- Interior Lot
- Few Trees
- Back Yard
Home Design
- Ranch Style House
- Brick Exterior Construction
- Slab Foundation
- Composition Roof
Interior Spaces
- 1,355 Sq Ft Home
- Ceiling Fan
- Wood Burning Fireplace
- Fire and Smoke Detector
- Washer and Electric Dryer Hookup
Kitchen
- Electric Oven
- Electric Cooktop
- Dishwasher
- Disposal
Flooring
- Carpet
- Tile
Bedrooms and Bathrooms
- 4 Bedrooms
Parking
- 1 Carport Space
- Driveway
Accessible Home Design
- Accessible Kitchen
- Accessible Hallway
Schools
- Crutchfield Elementary School
- Sherman High School
Utilities
- Central Heating and Cooling System
- Electric Water Heater
Community Details
- Churchill Park Add Subdivision
Listing and Financial Details
- Legal Lot and Block 19 / 2
- Assessor Parcel Number 163163
Map
Home Values in the Area
Average Home Value in this Area
Tax History
| Year | Tax Paid | Tax Assessment Tax Assessment Total Assessment is a certain percentage of the fair market value that is determined by local assessors to be the total taxable value of land and additions on the property. | Land | Improvement |
|---|---|---|---|---|
| 2025 | $3,385 | $146,607 | $24,110 | $122,497 |
| 2024 | $3,385 | $154,325 | $29,048 | $125,277 |
| 2023 | $3,837 | $174,762 | $35,491 | $139,271 |
| 2022 | $3,374 | $143,961 | $28,034 | $115,927 |
| 2021 | $2,992 | $119,375 | $30,838 | $88,537 |
| 2020 | $2,908 | $110,790 | $23,299 | $87,491 |
| 2019 | $2,631 | $97,621 | $3,239 | $94,382 |
| 2018 | $2,466 | $98,274 | $3,239 | $95,035 |
| 2017 | $1,566 | $62,922 | $3,239 | $59,683 |
| 2016 | $1,262 | $50,687 | $3,239 | $47,448 |
| 2015 | $1,487 | $59,870 | $3,239 | $56,631 |
| 2014 | $1,320 | $53,114 | $3,239 | $49,875 |
Property History
| Date | Event | Price | List to Sale | Price per Sq Ft |
|---|---|---|---|---|
| 11/14/2025 11/14/25 | For Sale | $187,500 | -- | $138 / Sq Ft |
Source: North Texas Real Estate Information Systems (NTREIS)
MLS Number: 21113507
APN: 163163
- 0000 Marlborough St
- Lots 1 and 2 W Moore St
- Caroline Plan at Hanolley Hills
- Grace Plan at Hanolley Hills
- Florence Plan at Hanolley Hills
- Amber Plan at Hanolley Hills
- Hanna Plan at Hanolley Hills
- Brooke Plan at Hanolley Hills
- 912 Jefferson Way
- 908 Jefferson Way
- 916 Jefferson Way
- 917 Jefferson Way
- 925 Jefferson Way
- 929 Jefferson Way
- 928 Jefferson Way
- 921 Jefferson Way
- 901 S Bryant Ave
- 933 Jefferson Way
- 937 Jefferson Way
- 1413 W Steadman St
- 220 Archer Dr
- 324 Tolbert Ave
- 1901 W Shields Dr
- 1919 Yarborough Dr
- 2119 Dunbar Dr
- 415 Archer Dr
- 2212 Dunbar Dr
- 424 W Tennessee St
- 502 S Rusk St
- 422 N Woods St
- 524 N Wharton St
- 1718 Crescent Dr
- 1802 Archer Dr
- 728 S Elm St
- 816 S Crockett St Unit 2
- 816 S Crockett St Unit 4
- 2614 W Argyle Ln
- 326 W Rainey St
- 2605 Calgary Dr
- 120 S Crockett St Unit 201
