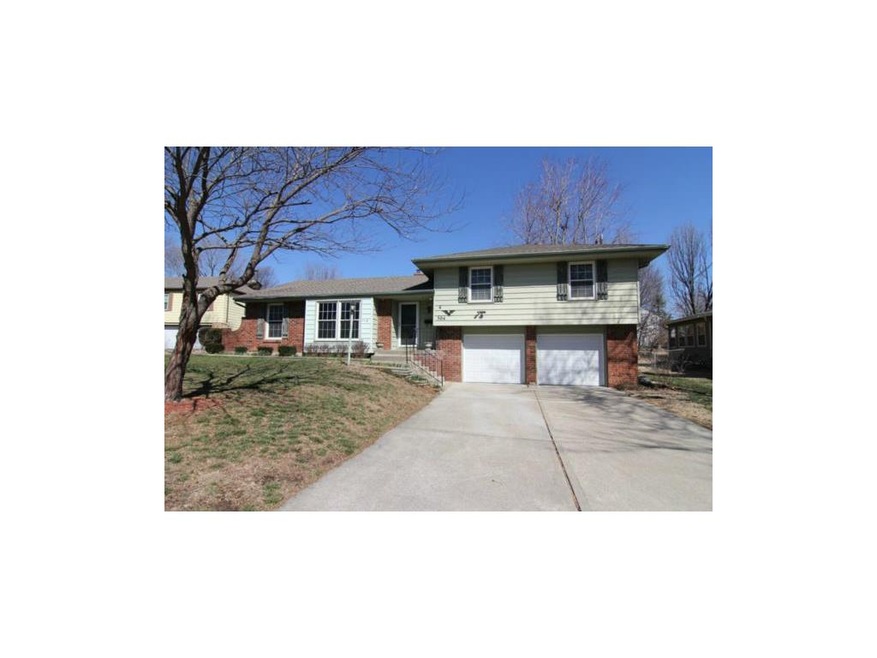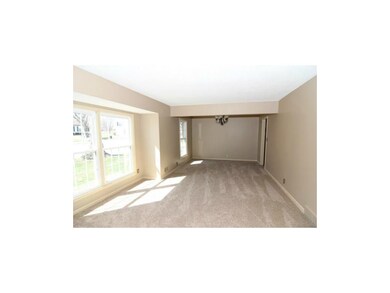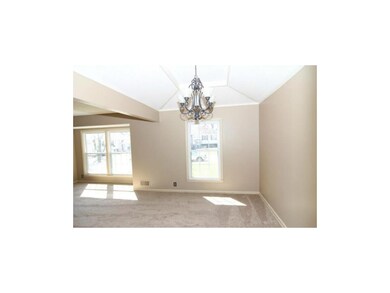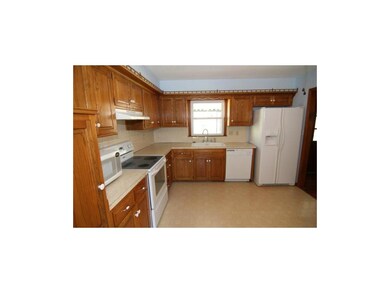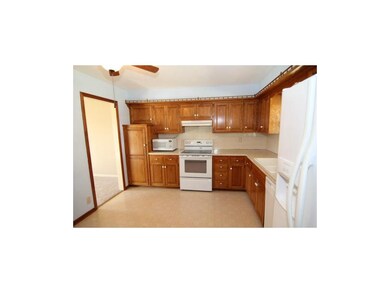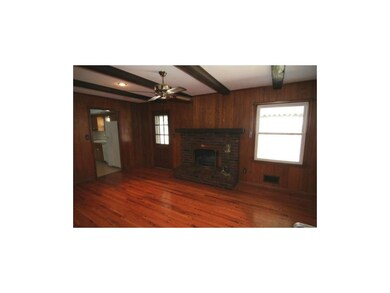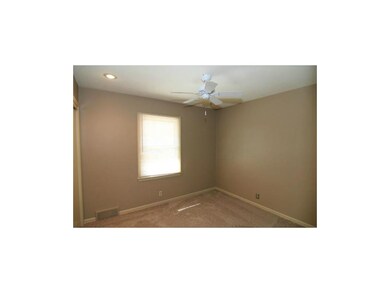
504 Cromwell Ct Belton, MO 64012
Estimated Value: $256,532 - $285,000
Highlights
- Vaulted Ceiling
- Separate Formal Living Room
- Granite Countertops
- Traditional Architecture
- Great Room
- Enclosed patio or porch
About This Home
As of April 2013FABULOUS BELTON ONE OWNER HOME - PRIDE OF OWNERSHIP ABOUNDS! NEW CARPET, INTERIOR PAINT, HIGH-EFFICIENCY FURNACE. Newer driveway, thermal windows, dishwasher & roof! Maintenance-free siding & MORE! This home is spotless! Awesome covered double patio, treed & fenced yard, quiet cul-de-sac location! IDEAL OPPORTUNITY. Fireplace is excluded. Refrigerator stays. Finished Lower Level Rec Room with wetbar. Lower Level workshop/workbench, central vac, awesome hardwood floors & more!
Last Agent to Sell the Property
Keller Williams Southland License #1999118480 Listed on: 03/18/2013

Home Details
Home Type
- Single Family
Est. Annual Taxes
- $1,595
Year Built
- Built in 1963
Lot Details
- Lot Dimensions are 120x75
- Cul-De-Sac
- Aluminum or Metal Fence
- Level Lot
- Many Trees
Parking
- 2 Car Attached Garage
- Front Facing Garage
- Garage Door Opener
Home Design
- Traditional Architecture
- Split Level Home
- Composition Roof
- Metal Siding
Interior Spaces
- 1,850 Sq Ft Home
- Wet Bar: Wet Bar
- Built-In Features: Wet Bar
- Vaulted Ceiling
- Ceiling Fan: Wet Bar
- Skylights
- Gas Fireplace
- Thermal Windows
- Shades
- Plantation Shutters
- Drapes & Rods
- Great Room
- Family Room
- Separate Formal Living Room
- Formal Dining Room
- Workshop
- Finished Basement
- Garage Access
- Laundry in Garage
Kitchen
- Eat-In Kitchen
- Electric Oven or Range
- Dishwasher
- Granite Countertops
Flooring
- Wall to Wall Carpet
- Linoleum
- Laminate
- Stone
- Ceramic Tile
- Luxury Vinyl Plank Tile
- Luxury Vinyl Tile
Bedrooms and Bathrooms
- 3 Bedrooms
- Cedar Closet: Wet Bar
- Walk-In Closet: Wet Bar
- 2 Full Bathrooms
- Double Vanity
- Bathtub with Shower
Home Security
- Storm Doors
- Fire and Smoke Detector
Schools
- Gladden Elementary School
- Belton High School
Utilities
- Forced Air Heating and Cooling System
- Satellite Dish
Additional Features
- Enclosed patio or porch
- City Lot
Community Details
- Concord Hill Farm Subdivision
Listing and Financial Details
- Exclusions: Fireplace
- Assessor Parcel Number 1402800
Ownership History
Purchase Details
Home Financials for this Owner
Home Financials are based on the most recent Mortgage that was taken out on this home.Similar Homes in Belton, MO
Home Values in the Area
Average Home Value in this Area
Purchase History
| Date | Buyer | Sale Price | Title Company |
|---|---|---|---|
| Peterman Krisla Diane | -- | Coffelt Land Title Inc |
Mortgage History
| Date | Status | Borrower | Loan Amount |
|---|---|---|---|
| Open | Peterman Krisla Diane | $110,907 |
Property History
| Date | Event | Price | Change | Sq Ft Price |
|---|---|---|---|---|
| 04/30/2013 04/30/13 | Sold | -- | -- | -- |
| 03/23/2013 03/23/13 | Pending | -- | -- | -- |
| 03/21/2013 03/21/13 | For Sale | $111,500 | -- | $60 / Sq Ft |
Tax History Compared to Growth
Tax History
| Year | Tax Paid | Tax Assessment Tax Assessment Total Assessment is a certain percentage of the fair market value that is determined by local assessors to be the total taxable value of land and additions on the property. | Land | Improvement |
|---|---|---|---|---|
| 2024 | $2,365 | $28,680 | $1,970 | $26,710 |
| 2023 | $2,359 | $28,680 | $1,970 | $26,710 |
| 2022 | $2,122 | $25,580 | $1,970 | $23,610 |
| 2021 | $2,122 | $25,580 | $1,970 | $23,610 |
| 2020 | $2,067 | $24,760 | $1,970 | $22,790 |
| 2019 | $2,024 | $24,760 | $1,970 | $22,790 |
| 2018 | $1,802 | $22,230 | $1,570 | $20,660 |
| 2017 | $1,691 | $22,230 | $1,570 | $20,660 |
| 2016 | $1,691 | $20,750 | $1,570 | $19,180 |
| 2015 | $1,691 | $20,750 | $1,570 | $19,180 |
| 2014 | $1,697 | $20,750 | $1,570 | $19,180 |
| 2013 | -- | $20,750 | $1,570 | $19,180 |
Agents Affiliated with this Home
-
Lonnie Branson

Seller's Agent in 2013
Lonnie Branson
Keller Williams Southland
(816) 830-5660
62 in this area
380 Total Sales
-
Daye Sims

Buyer's Agent in 2013
Daye Sims
ReeceNichols - Lees Summit
(816) 524-7272
1 in this area
4 Total Sales
Map
Source: Heartland MLS
MLS Number: 1821065
APN: 1402800
- 524 Oxford Ct
- 515 London Way
- 209 Hillcrest Rd
- 201 N Cleveland Ave
- 208 Manor Dr
- 402 Airway Cir
- 402 N Cleveland Ave
- 406 N Park Dr
- 3 Belmo Dr
- 113 Cherry Hill Rd
- 517 N Park Dr
- 307 W South Ave
- 000 Miller Dr
- 303 Canterbury Ln
- 301 N Scott Ave
- 17121 Monte Verde Dr
- 308 E Walnut St
- 507 Indian Trail
- 17220 Monte Verde Dr
- 302 Brookside Dr
- 504 Cromwell Ct
- 502 Cromwell Ct
- 506 Cromwell Ct
- 507 Concord St
- 503 Concord St
- 500 Cromwell Ct
- 508 Cromwell Ct
- 505 Cromwell Ct
- 509 Concord St
- 503 Cromwell Ct
- 501 Concord St
- 507 Cromwell Ct
- 509 Cromwell Ct
- 511 Concord St
- 501 Cromwell Ct
- 504 Concord St
- 513 Concord St
- 506 Concord St
- 502 Concord St
- 411 Westover Cir
