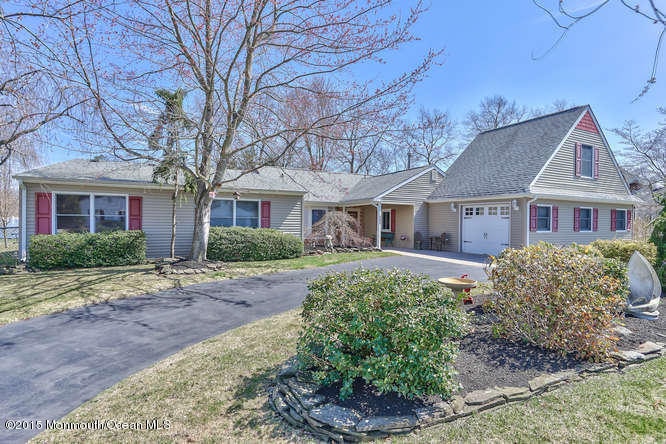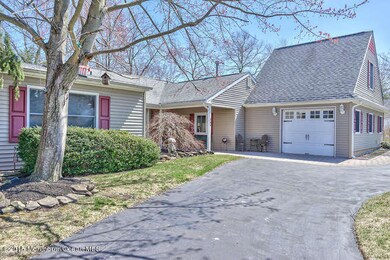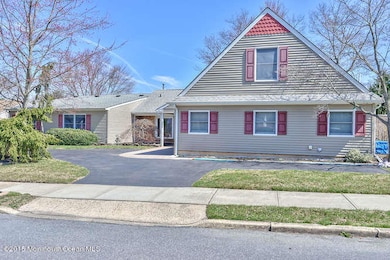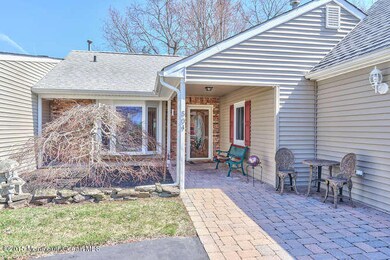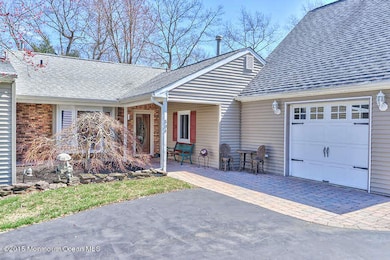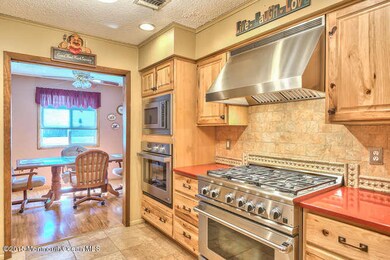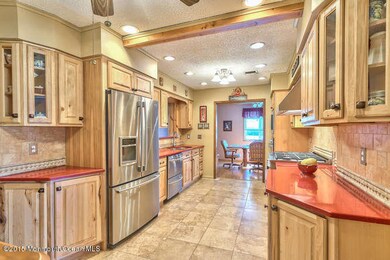
504 Devoe Ave Forked River, NJ 08731
Lacey Township NeighborhoodHighlights
- In Ground Pool
- New Kitchen
- Attic
- Bay View
- Whirlpool Bathtub
- Bonus Room
About This Home
As of July 2025Wow! Stylish & sprawling - come see this well kept ranch in Cranberry Hill. This delightful 3 bed, 2.5 bath home offers close to 2,200 sq ft, has gourmet kitchen w/Fischer & Paykel appliances, 2 ovens, 2 drawer dishwasher & beautiful hickory cabinetry & granite counters. Attractive architectural features in dining room showcase beamed & volume ceilings. Enormous 26 x 17 master suite includes walk in closet, luxurious en suite bath & sitting room. The room over the garage has option for expansion. 2 zone heat & central air, garage is heated & cooled. The property is professionally maintained and offers refreshing in ground pool. Location is convenient to schools, park, lakes, beaches and parkway. Spacious, charming, cozy & welcoming best describes this superb ranch. Call today!!
Last Agent to Sell the Property
Sandra Bator
RE/MAX New Beginnings Realty-Toms River Listed on: 04/20/2016
Home Details
Home Type
- Single Family
Est. Annual Taxes
- $6,166
Year Built
- Built in 1978
Lot Details
- Lot Dimensions are 100 x 108
- Fenced
- Oversized Lot
- Sprinkler System
Parking
- 1 Car Attached Garage
- Oversized Parking
- Driveway
Home Design
- Slab Foundation
- Shingle Roof
- Vinyl Siding
Interior Spaces
- 2,194 Sq Ft Home
- 1-Story Property
- Built-In Features
- Beamed Ceilings
- Tray Ceiling
- Ceiling Fan
- Skylights
- Thermal Windows
- Bay Window
- Sliding Doors
- Family Room
- Living Room
- Breakfast Room
- Dining Room
- Bonus Room
- Bay Views
- Pull Down Stairs to Attic
Kitchen
- New Kitchen
- Gas Cooktop
- Stove
- Microwave
- Dishwasher
- Granite Countertops
Flooring
- Wall to Wall Carpet
- Laminate
- Tile
Bedrooms and Bathrooms
- 3 Bedrooms
- Walk-In Closet
- Primary Bathroom is a Full Bathroom
- Whirlpool Bathtub
- Primary Bathroom includes a Walk-In Shower
Outdoor Features
- In Ground Pool
- Patio
- Outdoor Storage
Schools
- Lacey Township Middle School
- Lacey Township High School
Utilities
- Forced Air Zoned Heating and Cooling System
- Heating System Uses Natural Gas
- Well
- Natural Gas Water Heater
Community Details
- No Home Owners Association
- Cranberry Hill Subdivision
Listing and Financial Details
- Exclusions: Washer/Dryer are negotiable - Pool Heater needs repair.
- Assessor Parcel Number 13-01626-03-00002
Ownership History
Purchase Details
Home Financials for this Owner
Home Financials are based on the most recent Mortgage that was taken out on this home.Purchase Details
Purchase Details
Similar Homes in Forked River, NJ
Home Values in the Area
Average Home Value in this Area
Purchase History
| Date | Type | Sale Price | Title Company |
|---|---|---|---|
| Deed | $312,500 | First American Title | |
| Deed | -- | Attorney | |
| Deed | $199,000 | -- | |
| Deed | $199,000 | -- |
Mortgage History
| Date | Status | Loan Amount | Loan Type |
|---|---|---|---|
| Open | $100,000 | Credit Line Revolving | |
| Previous Owner | $100,000 | Credit Line Revolving | |
| Previous Owner | $15,388 | Unknown | |
| Previous Owner | $115,800 | VA |
Property History
| Date | Event | Price | Change | Sq Ft Price |
|---|---|---|---|---|
| 07/17/2025 07/17/25 | Sold | $460,000 | +5.7% | $192 / Sq Ft |
| 06/20/2025 06/20/25 | Pending | -- | -- | -- |
| 06/16/2025 06/16/25 | For Sale | $435,000 | +39.2% | $181 / Sq Ft |
| 08/12/2016 08/12/16 | Sold | $312,500 | -- | $142 / Sq Ft |
Tax History Compared to Growth
Tax History
| Year | Tax Paid | Tax Assessment Tax Assessment Total Assessment is a certain percentage of the fair market value that is determined by local assessors to be the total taxable value of land and additions on the property. | Land | Improvement |
|---|---|---|---|---|
| 2024 | -- | $317,200 | $103,000 | $214,200 |
| 2023 | -- | $317,200 | $103,000 | $214,200 |
| 2022 | $0 | $317,200 | $103,000 | $214,200 |
| 2021 | $0 | $317,200 | $103,000 | $214,200 |
| 2020 | $6,592 | $317,200 | $103,000 | $214,200 |
| 2019 | $6,633 | $317,200 | $103,000 | $214,200 |
| 2018 | $6,633 | $317,200 | $103,000 | $214,200 |
| 2017 | $6,480 | $317,200 | $103,000 | $214,200 |
| 2016 | $6,455 | $317,200 | $103,000 | $214,200 |
| 2015 | $6,166 | $317,200 | $103,000 | $214,200 |
| 2014 | $5,592 | $325,100 | $133,000 | $192,100 |
Agents Affiliated with this Home
-
Sandra Bator

Seller's Agent in 2025
Sandra Bator
RE/MAX
(609) 290-3470
38 in this area
125 Total Sales
Map
Source: MOREMLS (Monmouth Ocean Regional REALTORS®)
MLS Number: 21615490
APN: 13-01626-03-00002
- 412 Steuben Ave
- 403 Brentwood Place
- 629 Alpine St
- 446 Steuben Ave
- 639 Elwood St
- 405 Adolphus St
- 503 Center St
- 711 Chelsea St
- 740 Elwood St
- 605 Windsor St
- 742 Tappan St
- 312 Bunnell Place
- 720 Weehawken Ave
- 424 Continental St
- 809 Clifton St
- 108 Manchester Ave
- 311 Station Dr
- 404 Cyprus Ct
- 703 Cyprus Ct
- 132 Heatherington Ct
