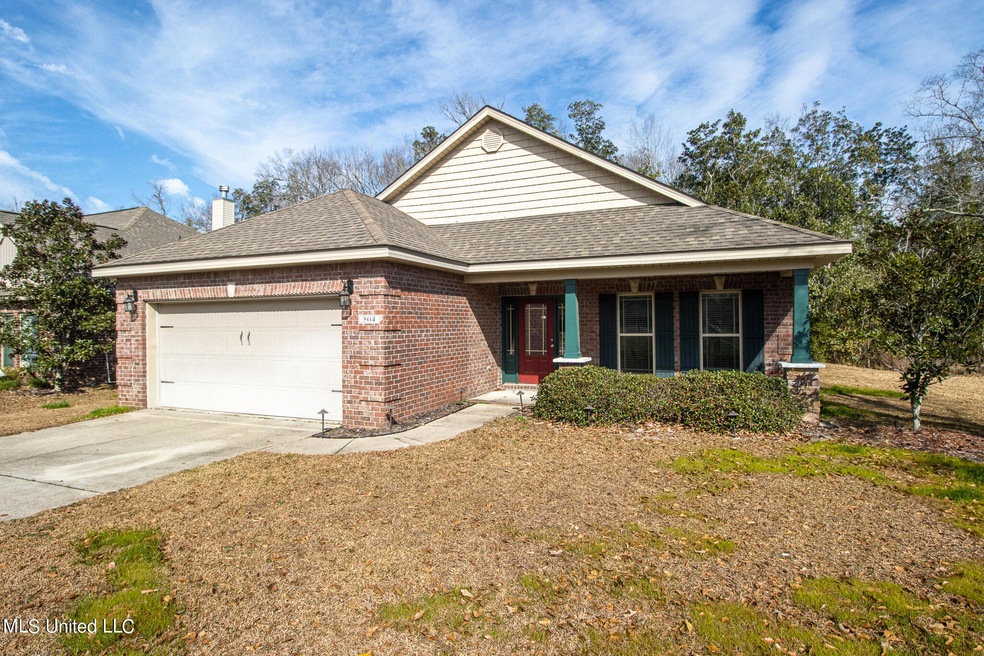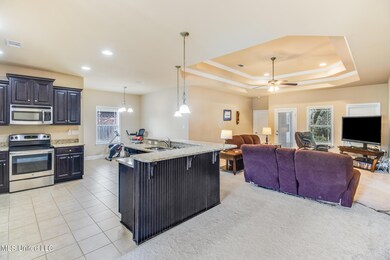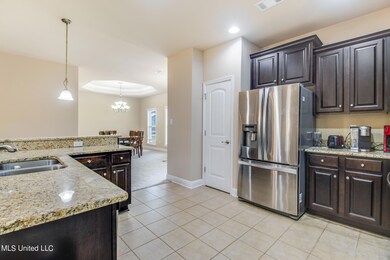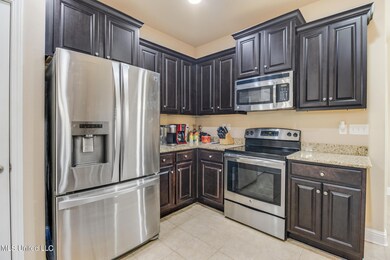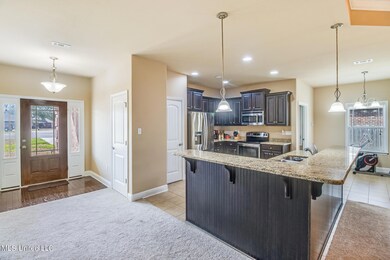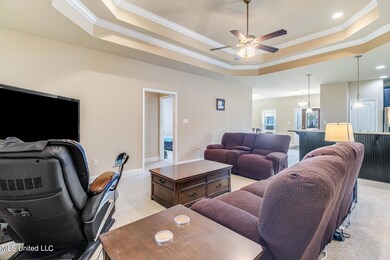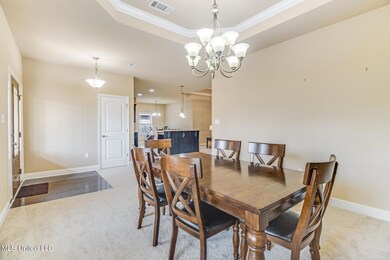
504 Dynsmore Place Long Beach, MS 39560
Highlights
- Boating
- Golf Course Community
- 0.74 Acre Lot
- W.J. Quarles Elementary School Rated A-
- Fishing
- Open Floorplan
About This Home
As of April 2024Situated on 0.74 acre, this open floor plan with split bedroom plan, 9' tray ceilings and crown molding is ready for the new owner. Beautiful stainless steel appliances and granite countertops in the kitchen make cooking and family gatherings a breeze! Located in the desirable Long Beach School District, this much sought-after neighborhood has easy access to beaches, casinos, Interstate 10, and Military Bases. Pack your bags and move right in!
Last Agent to Sell the Property
Coldwell Banker Alfonso Realty-Lorraine Rd License #S30807 Listed on: 02/12/2024

Home Details
Home Type
- Single Family
Est. Annual Taxes
- $2,713
Year Built
- Built in 2014
Lot Details
- 0.74 Acre Lot
- Lot Dimensions are 37x51x52x226x153x257
Parking
- 2 Car Garage
- Driveway
Home Design
- Traditional Architecture
- Brick Exterior Construction
- Slab Foundation
- Asphalt Shingled Roof
Interior Spaces
- 1,948 Sq Ft Home
- 1-Story Property
- Open Floorplan
- Crown Molding
- High Ceiling
- Ceiling Fan
- Blinds
- Pull Down Stairs to Attic
Kitchen
- Breakfast Bar
- Free-Standing Electric Range
- Microwave
- Dishwasher
- Granite Countertops
Flooring
- Wood
- Carpet
Bedrooms and Bathrooms
- 3 Bedrooms
- Split Bedroom Floorplan
- Dual Closets
- Walk-In Closet
- 2 Full Bathrooms
Laundry
- Laundry Room
- Washer and Electric Dryer Hookup
Schools
- Long Beach High School
Utilities
- Central Heating and Cooling System
- Heat Pump System
- Cable TV Available
Additional Features
- Exterior Lighting
- City Lot
Listing and Financial Details
- Assessor Parcel Number 0511k-02-084.018
Community Details
Overview
- No Home Owners Association
- Dynsmore Subdivision
Amenities
- Restaurant
Recreation
- Boating
- Golf Course Community
- Sport Court
- Community Playground
- Fishing
Ownership History
Purchase Details
Home Financials for this Owner
Home Financials are based on the most recent Mortgage that was taken out on this home.Purchase Details
Home Financials for this Owner
Home Financials are based on the most recent Mortgage that was taken out on this home.Purchase Details
Home Financials for this Owner
Home Financials are based on the most recent Mortgage that was taken out on this home.Similar Homes in Long Beach, MS
Home Values in the Area
Average Home Value in this Area
Purchase History
| Date | Type | Sale Price | Title Company |
|---|---|---|---|
| Warranty Deed | -- | Pilger Title | |
| Warranty Deed | -- | None Available | |
| Warranty Deed | -- | -- |
Mortgage History
| Date | Status | Loan Amount | Loan Type |
|---|---|---|---|
| Open | $212,000 | New Conventional | |
| Previous Owner | $246,905 | New Conventional | |
| Previous Owner | $184,500 | Stand Alone Refi Refinance Of Original Loan | |
| Previous Owner | $188,629 | FHA |
Property History
| Date | Event | Price | Change | Sq Ft Price |
|---|---|---|---|---|
| 04/29/2024 04/29/24 | Sold | -- | -- | -- |
| 03/25/2024 03/25/24 | Pending | -- | -- | -- |
| 03/19/2024 03/19/24 | Price Changed | $272,000 | -3.5% | $140 / Sq Ft |
| 02/12/2024 02/12/24 | For Sale | $282,000 | +6.5% | $145 / Sq Ft |
| 11/22/2021 11/22/21 | Sold | -- | -- | -- |
| 10/24/2021 10/24/21 | Pending | -- | -- | -- |
| 09/01/2021 09/01/21 | For Sale | $264,900 | +37.9% | $136 / Sq Ft |
| 03/24/2014 03/24/14 | Sold | -- | -- | -- |
| 12/03/2013 12/03/13 | For Sale | $192,110 | -- | $99 / Sq Ft |
| 10/24/2013 10/24/13 | Pending | -- | -- | -- |
Tax History Compared to Growth
Tax History
| Year | Tax Paid | Tax Assessment Tax Assessment Total Assessment is a certain percentage of the fair market value that is determined by local assessors to be the total taxable value of land and additions on the property. | Land | Improvement |
|---|---|---|---|---|
| 2024 | $4,148 | $26,186 | $0 | $0 |
| 2023 | $2,794 | $17,458 | $0 | $0 |
| 2022 | $2,713 | $17,458 | $0 | $0 |
| 2021 | $2,542 | $17,458 | $0 | $0 |
| 2020 | $2,441 | $16,821 | $0 | $0 |
| 2019 | $2,366 | $16,821 | $0 | $0 |
| 2018 | $2,135 | $16,821 | $0 | $0 |
| 2017 | $2,135 | $16,821 | $0 | $0 |
| 2015 | $1,961 | $15,695 | $0 | $0 |
| 2014 | -- | $5,000 | $0 | $0 |
Agents Affiliated with this Home
-
Sue Durbin
S
Seller's Agent in 2024
Sue Durbin
Coldwell Banker Alfonso Realty-Lorraine Rd
(228) 596-1348
4 in this area
47 Total Sales
-
Anthony Cothern
A
Buyer's Agent in 2024
Anthony Cothern
Healy Realty Group, LLC
(228) 860-2084
4 in this area
11 Total Sales
-
B
Seller's Agent in 2021
Beth Arnold
Beth Arnold Realty, LLC
-
K
Seller's Agent in 2014
Keith Mitchell
D R Horton
Map
Source: MLS United
MLS Number: 4070555
APN: 0511K-02-084.018
- 502 Dynsmore Place
- 5096 Beatline Rd
- 5092 Beatline Rd
- 12 Sylvia Cove
- 24 Pecan Dr
- 3 Cameron Cove
- 17 Eliza Ln
- 15 Eliza Ln
- 3046 Sea Oats Dr
- 12 Eliza Ln
- 20 Eliza Ln
- Irises V G Plan at Bear Point
- Sycamore IV G Plan at Bear Point
- Hickory III H Plan at Bear Point
- Comstock III H Plan at Bear Point
- Comstock III G Plan at Bear Point
- Camellia V H Plan at Bear Point
- Camellia V G Plan at Bear Point
- Hall IV G Plan at Bear Point
- Ionia III H Plan at Bear Point
