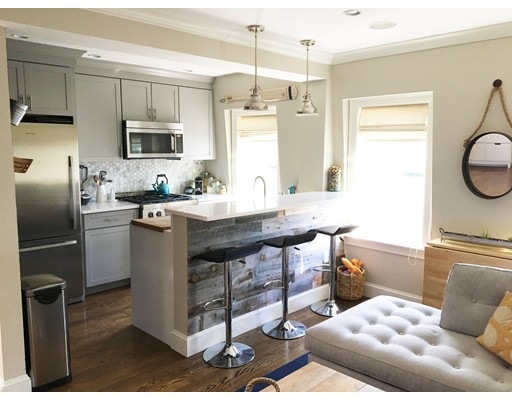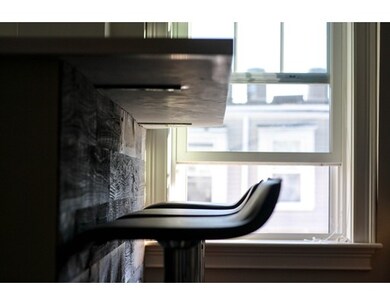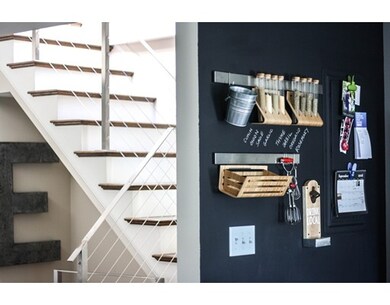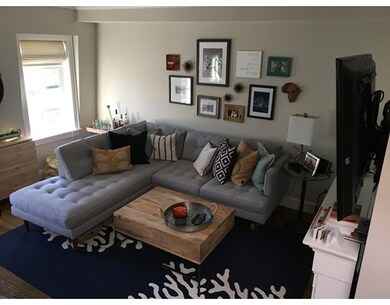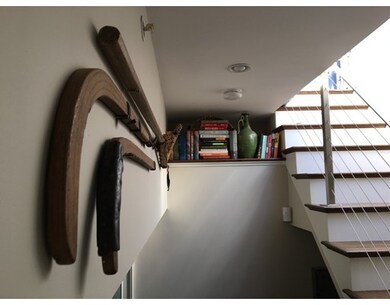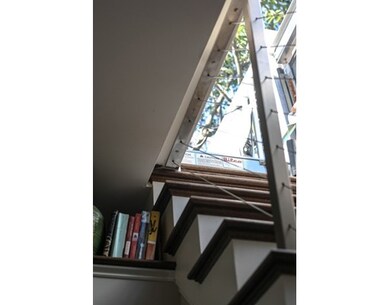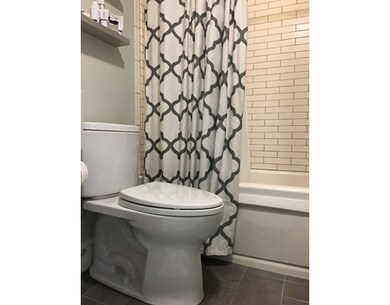
504 E 8th St Unit 3 Boston, MA 02127
South Boston NeighborhoodAbout This Home
As of November 2016**Open House Cancelled** This sun-filled, 1 bedroom condo in desirable South Boston location features chef's kitchen with JennAir stainless steel appliances, open-concept living area, private roof deck with outdoor TV and gorgeous water views. The kitchen is designed with modern cabinetry, quartz counters and rich, dark wood flooring throughout. Energy star washer and dryer are conveniently located in the unit. Equipped with video intercom, security system, and spectacular surround sound throughout the living space.
Last Agent to Sell the Property
Kristen Edwards
Big River Properties License #449587481 Listed on: 09/28/2016
Last Buyer's Agent
Kristen Edwards
Big River Properties License #449587481 Listed on: 09/28/2016
Property Details
Home Type
Condominium
Est. Annual Taxes
$6,762
Year Built
1910
Lot Details
0
Listing Details
- Unit Level: 3
- Unit Placement: Top/Penthouse
- Property Type: Condominium/Co-Op
- Special Features: None
- Property Sub Type: Condos
- Year Built: 1910
Interior Features
- Appliances: Range, Dishwasher, Disposal, Microwave, Refrigerator, Freezer, Washer, Dryer
- Has Basement: No
- Number of Rooms: 3
- Amenities: Public Transportation, Highway Access, Marina, Public School, T-Station, University
- Energy: Insulated Windows
- Flooring: Wood
- Interior Amenities: Security System, Cable Available, Intercom, Wired for Surround Sound
- Bathroom #1: Third Floor
- Kitchen: Third Floor
- Laundry Room: Second Floor
- Living Room: Third Floor
- Master Bedroom: Third Floor
- No Living Levels: 3
Exterior Features
- Roof: Rubber
- Exterior Unit Features: Porch, Deck - Roof
- Beach Ownership: Public
- Waterview Flag: Yes
Garage/Parking
- Parking Spaces: 0
Utilities
- Cooling: Central Air
- Heating: Central Heat, Forced Air, Gas
- Cooling Zones: 1
- Heat Zones: 1
- Hot Water: Natural Gas
- Sewer: City/Town Sewer
- Water: City/Town Water
Condo/Co-op/Association
- Association Fee Includes: Water, Sewer, Master Insurance
- Management: Owner Association
- Pets Allowed: Yes w/ Restrictions
- No Units: 3
- Unit Building: 3
Fee Information
- Fee Interval: Monthly
Lot Info
- Zoning: Res
Multi Family
- Waterview: Ocean
Ownership History
Purchase Details
Home Financials for this Owner
Home Financials are based on the most recent Mortgage that was taken out on this home.Purchase Details
Home Financials for this Owner
Home Financials are based on the most recent Mortgage that was taken out on this home.Similar Homes in the area
Home Values in the Area
Average Home Value in this Area
Purchase History
| Date | Type | Sale Price | Title Company |
|---|---|---|---|
| Quit Claim Deed | -- | -- | |
| Deed | $399,000 | -- |
Mortgage History
| Date | Status | Loan Amount | Loan Type |
|---|---|---|---|
| Open | $399,000 | Stand Alone Refi Refinance Of Original Loan | |
| Previous Owner | $352,000 | Stand Alone Refi Refinance Of Original Loan | |
| Previous Owner | $359,000 | New Conventional |
Property History
| Date | Event | Price | Change | Sq Ft Price |
|---|---|---|---|---|
| 04/26/2024 04/26/24 | Rented | $3,300 | 0.0% | -- |
| 04/19/2024 04/19/24 | For Rent | $3,300 | 0.0% | -- |
| 11/18/2016 11/18/16 | Sold | $510,000 | +8.7% | $816 / Sq Ft |
| 10/01/2016 10/01/16 | Pending | -- | -- | -- |
| 09/28/2016 09/28/16 | For Sale | $469,000 | -- | $750 / Sq Ft |
Tax History Compared to Growth
Tax History
| Year | Tax Paid | Tax Assessment Tax Assessment Total Assessment is a certain percentage of the fair market value that is determined by local assessors to be the total taxable value of land and additions on the property. | Land | Improvement |
|---|---|---|---|---|
| 2025 | $6,762 | $583,900 | $0 | $583,900 |
| 2024 | $6,396 | $586,800 | $0 | $586,800 |
| 2023 | $6,174 | $574,900 | $0 | $574,900 |
| 2022 | $6,013 | $552,700 | $0 | $552,700 |
| 2021 | $5,782 | $541,900 | $0 | $541,900 |
| 2020 | $5,050 | $478,200 | $0 | $478,200 |
| 2019 | $4,711 | $447,000 | $0 | $447,000 |
| 2018 | $4,460 | $425,600 | $0 | $425,600 |
| 2017 | $4,213 | $397,800 | $0 | $397,800 |
| 2016 | $4,128 | $375,300 | $0 | $375,300 |
Agents Affiliated with this Home
-
William Patterson

Seller's Agent in 2024
William Patterson
Craft Realty
(857) 829-2449
1 in this area
65 Total Sales
-
K
Seller's Agent in 2016
Kristen Edwards
Big River Properties
Map
Source: MLS Property Information Network (MLS PIN)
MLS Number: 72074142
APN: SBOS-000000-000007-001932-000006
- 511 E 8th St Unit 1
- 515 E 8th St Unit 1
- 170 H St
- 521 E 8th St Unit 6
- 12 Springer St Unit 3
- 493 E 7th St
- 20 Winfield St Unit 1
- 496 E 7th St Unit 1
- 511 E 7th St
- 161 I St Unit 1
- 444 E 8th St Unit 1
- 565 E 8th St (Ps4)
- 496 E 6th St Unit 2
- 462 E 6th St Unit 2
- 409 E 7th St Unit 1
- 576 E 8th St
- 454-456 E 6th St
- 427 E 6th St
- 123 H St
- 402 E 7th St Unit 3
