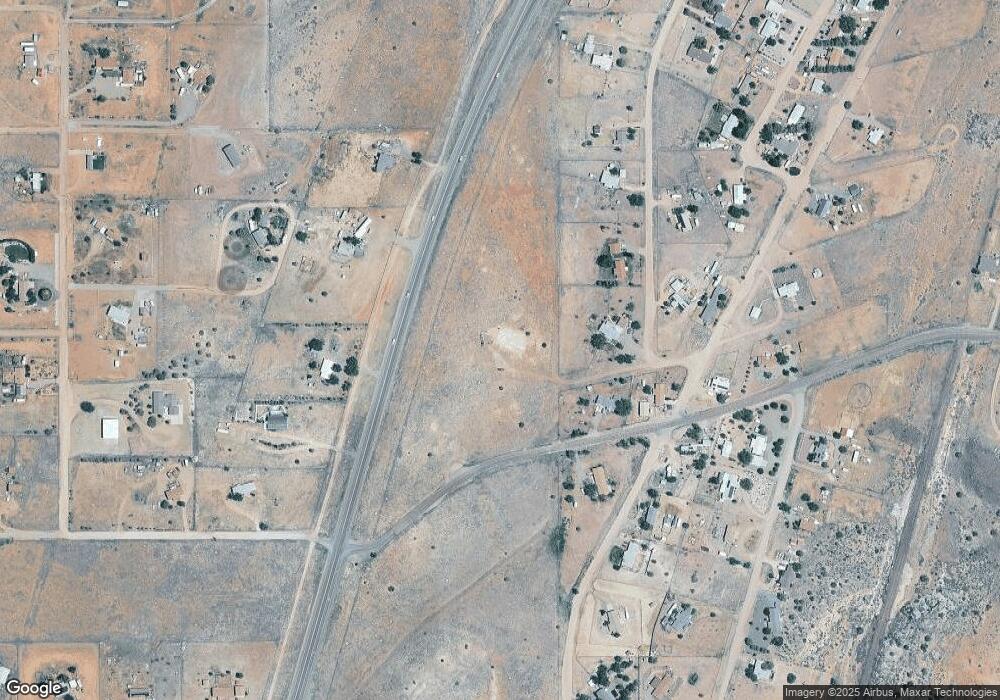504 E Ocotillo (10 Acre) Ln Paulden, AZ 86334
Paulden Neighborhood
3
Beds
2
Baths
1,613
Sq Ft
10.12
Acres
About This Home
This home is located at 504 E Ocotillo (10 Acre) Ln, Paulden, AZ 86334. 504 E Ocotillo (10 Acre) Ln is a home located in Yavapai County with nearby schools including Chino Valley High School and Paulden Community School.
Create a Home Valuation Report for This Property
The Home Valuation Report is an in-depth analysis detailing your home's value as well as a comparison with similar homes in the area
Home Values in the Area
Average Home Value in this Area
Map
Nearby Homes
- 24580 N Street Louis St
- 24945 N San Francisco St
- 25060 N Cedar Dr
- 25370 N Spruce St Unit 472
- 4300 N Spruce St
- 25370 N Spruce St
- 125 E Harpson Trail
- 24325 N Angel Way
- 0 Still Valley Trail Unit 1037554
- 25200 N Enid Dr
- 35 W Hawaii Rd
- 45 W Hawaii Rd
- 24240 N Bourbon Aly
- 24255 N Riviera Ave
- 24175 N Los Angeles St
- 149 W Baja Rd
- 350 E Houston Rd
- 1595 E Verde Ranch Rd
- 25070 N Midget Ln
- 25317 N Lakeside Dr
- 24710 N San Francisco St
- 520 E Verde Ranch Rd
- 24740 N San Francisco St
- 24700 N Los Angeles St
- 24780 N San Francisco St
- 24680 N State Route 89
- 525 E Verde Ranch Rd
- 24721 N San Francisco St
- 24800 N Stump Rd
- 24745 N Los Angeles St
- 24750 N Los Angeles St
- 24832 State Highway 89
- Tbd N Hwy 89 at Verde Ranch Rd
- 24832 N State Route 89
- 24820 N San Francisco St
- 24605 N Los Angeles St
- 24725 N Prairie Way
- 650 E Verde Ranch Rd
- 24820 N Sunset St
- 24593 N Los Angeles St
Your Personal Tour Guide
Ask me questions while you tour the home.
