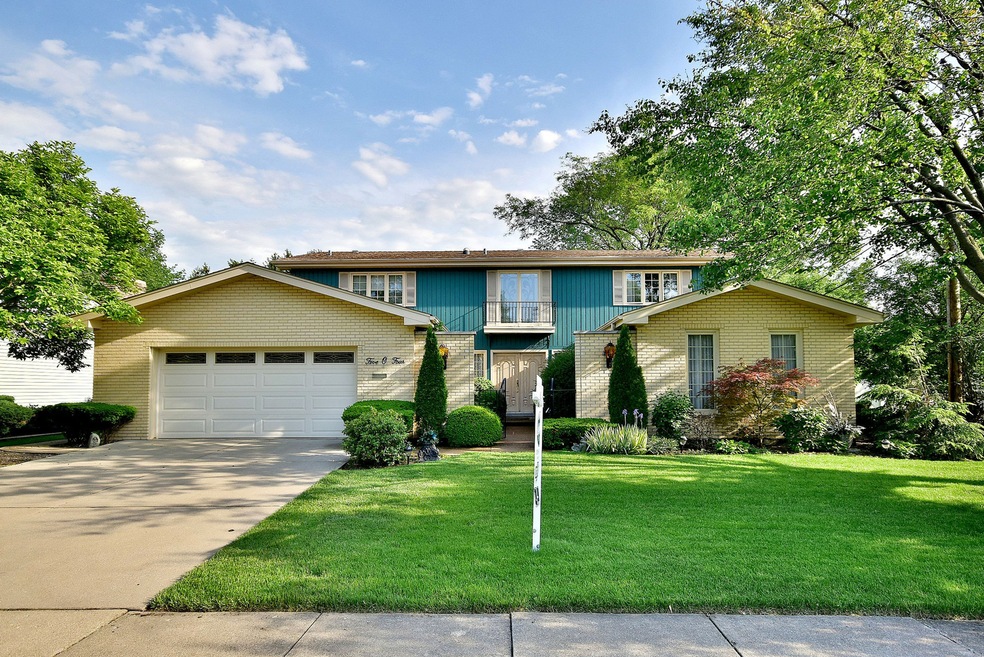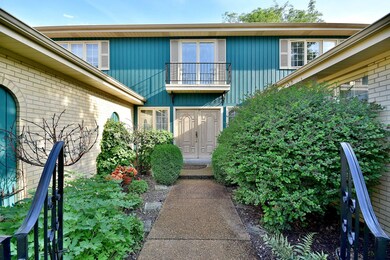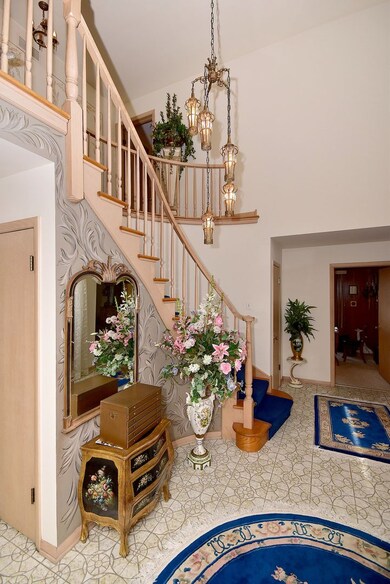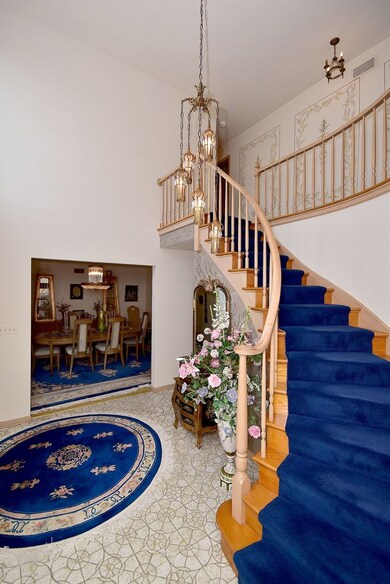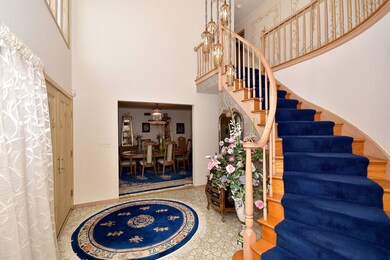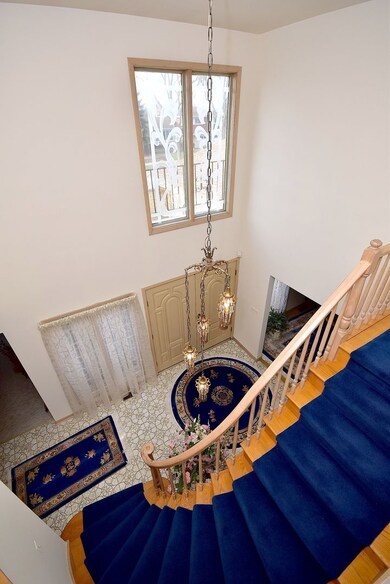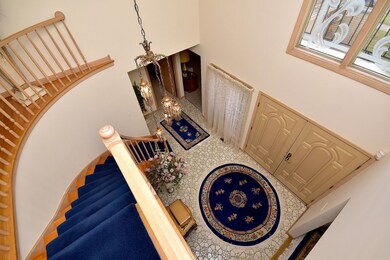
504 E Park Manor Ct Elmhurst, IL 60126
Highlights
- Deck
- Wood Flooring
- Walk-In Pantry
- Jefferson Elementary School Rated A
- Home Office
- 4-minute walk to Kiwanis Park
About This Home
As of November 2023Spacious, custom 2 story home. Beautiful front foyer with winding staircase, large updated kitchen with eating area, plus breakfast bar and pantry closet, large family room with wet bar opens out to very large backyard with deck and patio. Basement rec room includes pool table and ping pong table. Home Warranty included. Convenient to expressways, airport, Oak Brook Shopping Center and Metra train.
Last Agent to Sell the Property
L.W. Reedy Real Estate License #475160377 Listed on: 06/08/2018

Last Buyer's Agent
David Watkins
Coldwell Banker Realty License #475143257
Home Details
Home Type
- Single Family
Est. Annual Taxes
- $15,602
Year Built
- 1969
Parking
- Attached Garage
- Garage Is Owned
Home Design
- Brick Exterior Construction
- Slab Foundation
- Asphalt Shingled Roof
Interior Spaces
- Primary Bathroom is a Full Bathroom
- Wet Bar
- Home Office
- Wood Flooring
- Finished Basement
- Basement Fills Entire Space Under The House
Kitchen
- Breakfast Bar
- Walk-In Pantry
- Double Oven
- Microwave
- Dishwasher
- Disposal
Laundry
- Laundry on main level
- Dryer
- Washer
Eco-Friendly Details
- North or South Exposure
Outdoor Features
- Deck
- Patio
Utilities
- Central Air
- Heating Available
Listing and Financial Details
- Homeowner Tax Exemptions
Ownership History
Purchase Details
Home Financials for this Owner
Home Financials are based on the most recent Mortgage that was taken out on this home.Purchase Details
Home Financials for this Owner
Home Financials are based on the most recent Mortgage that was taken out on this home.Purchase Details
Purchase Details
Similar Homes in Elmhurst, IL
Home Values in the Area
Average Home Value in this Area
Purchase History
| Date | Type | Sale Price | Title Company |
|---|---|---|---|
| Warranty Deed | $795,000 | None Listed On Document | |
| Warranty Deed | $530,000 | First American Title Company | |
| Deed | -- | None Available | |
| Deed | -- | -- |
Mortgage History
| Date | Status | Loan Amount | Loan Type |
|---|---|---|---|
| Open | $373,000 | New Conventional | |
| Previous Owner | $461,000 | New Conventional | |
| Previous Owner | $456,000 | New Conventional | |
| Previous Owner | $424,000 | New Conventional |
Property History
| Date | Event | Price | Change | Sq Ft Price |
|---|---|---|---|---|
| 11/28/2023 11/28/23 | Sold | $795,000 | 0.0% | $246 / Sq Ft |
| 09/16/2023 09/16/23 | Pending | -- | -- | -- |
| 09/15/2023 09/15/23 | For Sale | $795,000 | +50.0% | $246 / Sq Ft |
| 08/02/2018 08/02/18 | Sold | $530,000 | -3.5% | $164 / Sq Ft |
| 06/24/2018 06/24/18 | Pending | -- | -- | -- |
| 06/08/2018 06/08/18 | For Sale | $549,000 | -- | $170 / Sq Ft |
Tax History Compared to Growth
Tax History
| Year | Tax Paid | Tax Assessment Tax Assessment Total Assessment is a certain percentage of the fair market value that is determined by local assessors to be the total taxable value of land and additions on the property. | Land | Improvement |
|---|---|---|---|---|
| 2023 | $15,602 | $265,000 | $139,410 | $125,590 |
| 2022 | $11,450 | $194,830 | $134,010 | $60,820 |
| 2021 | $11,168 | $189,990 | $130,680 | $59,310 |
| 2020 | $10,737 | $185,830 | $127,820 | $58,010 |
| 2019 | $10,513 | $176,670 | $121,520 | $55,150 |
| 2018 | $14,383 | $243,170 | $115,040 | $128,130 |
| 2017 | $14,063 | $231,720 | $109,620 | $122,100 |
| 2016 | $13,761 | $218,300 | $103,270 | $115,030 |
| 2015 | $13,615 | $203,370 | $96,210 | $107,160 |
| 2014 | $12,605 | $174,570 | $78,890 | $95,680 |
| 2013 | $12,472 | $177,030 | $80,000 | $97,030 |
Agents Affiliated with this Home
-

Seller's Agent in 2023
Juliet Mills
Berkshire Hathaway HomeServices Chicago
(630) 712-5047
55 in this area
103 Total Sales
-

Buyer's Agent in 2023
Kevin Layton
Keller Williams Premiere Properties
(630) 484-8644
90 in this area
125 Total Sales
-
H
Seller's Agent in 2018
Hal Cahill
L.W. Reedy Real Estate
(630) 833-1700
4 in this area
13 Total Sales
-
D
Buyer's Agent in 2018
David Watkins
Coldwell Banker Realty
Map
Source: Midwest Real Estate Data (MRED)
MLS Number: MRD09978410
APN: 06-13-214-019
- 856 S Stratford Ave
- 769 S Stuart Ave
- 948 S Stratford Ave
- 15W061 Harrison St
- 426 E Harrison St
- 353 E Butterfield Rd
- 425 E Crescent Ave
- 1927 Herbert Ave
- 900 S Colfax Ave
- 5800 Prospect Ave
- 1762 Coolidge Ave
- 15W320 Concord St
- 5117 Madison St
- 25 N Ashbel Ave
- 500 N Irving Ave
- 738 S Kearsage Ave
- 613 S Chatham Ave
- 5844 W Maple Ave
- 185 E Oneida Ave
- 162 E Hale St
