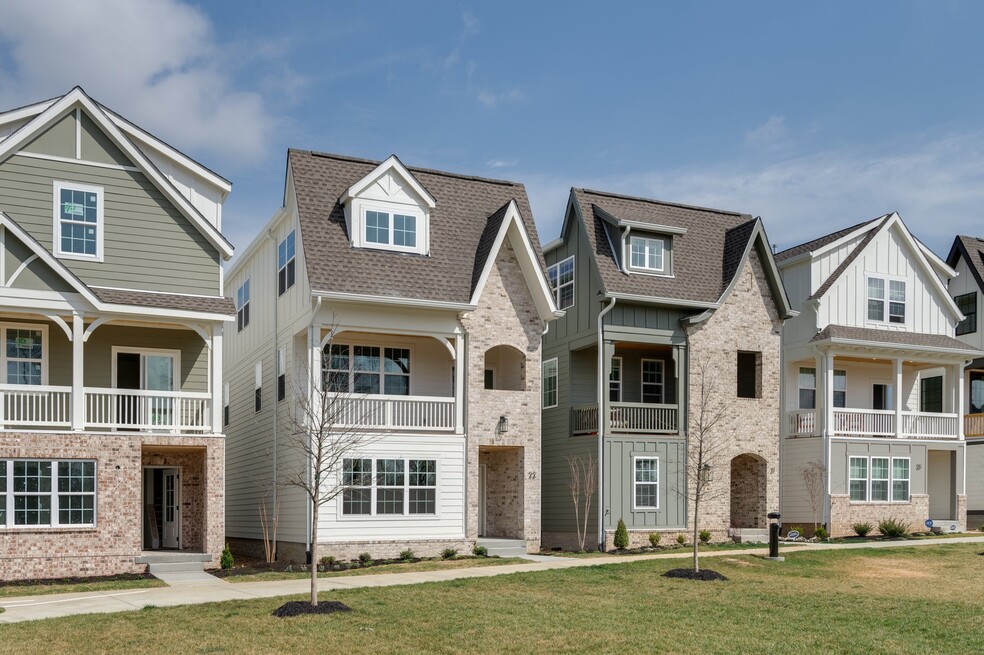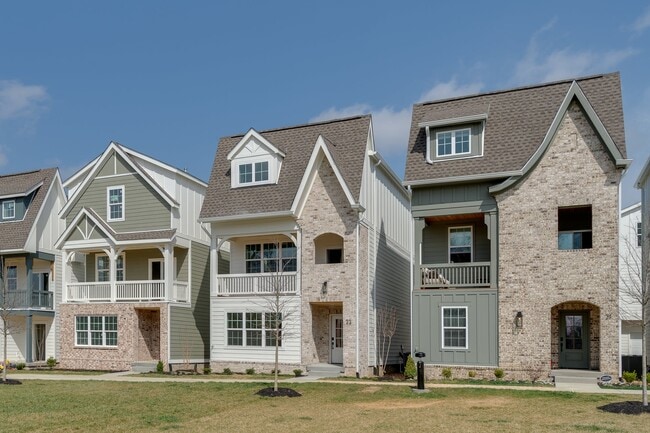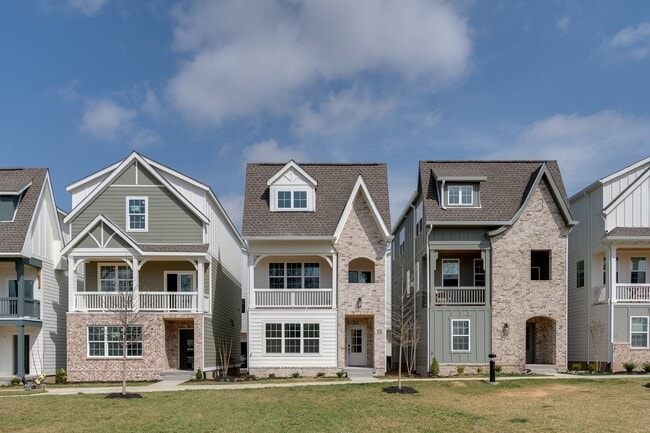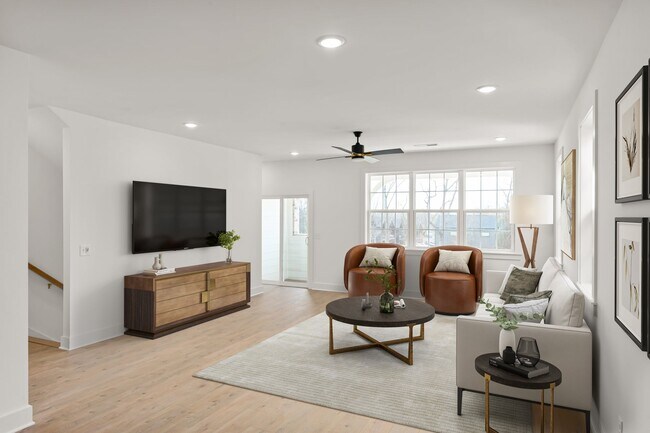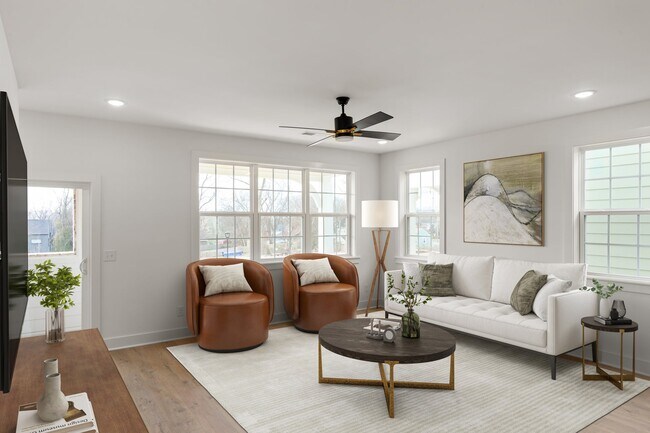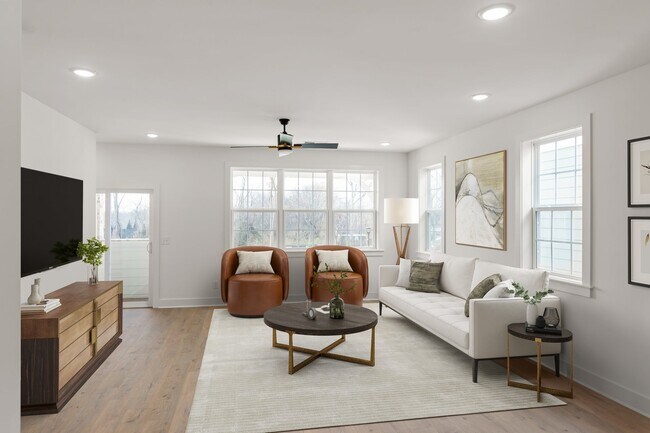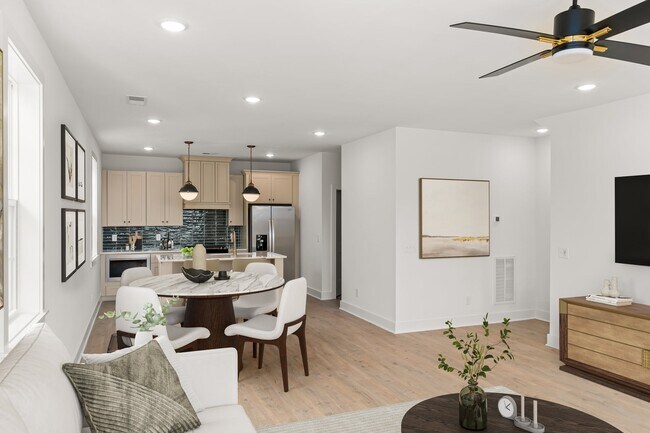Estimated payment $3,854/month
About This Home
Select from one of four promotional packages when you contract on this home this week only! Choose from our Pet Lover, Quick Move In, Outdoor Living , Movie/Sport package. Welcome to the stunning Wisteria home in Highland Gardens, East Nashville’s premier gated community. Overlooking the peaceful courtyard, offers the perfect blend of modern comfort and city proximity. Step into the spacious living room perfect for relaxation after a busy day. The open-concept design connects the living area to the chef-inspired kitchen with high-end appliances and a bright dining space, ideal for entertaining or quiet meals at home. Retreat to the luxurious primary suite, complete with an elegant en-suite bath and a generously-sized closet. The third floor has two additional bedrooms, while the first floor offers a bonus space—perfect for a dedicated home office or guest retreat. Enjoy the vibrant East Nashville lifestyle with easy access to top restaurants, lively bars, and just moments away from major interstates, making your commute a breeze. The home’s thoughtful design combines style and functionality, offering contemporary living in one of Nashville’s most sought-after areas. Relax and unwind in the community’s beautiful, park-like greenspace, perfect for outdoor activities with family and friends. Come experience the best of Nashville living in this beautifully crafted, low-maintenance home—your perfect blend of city energy and home comfort! Learn more about the move-in ready...
Sales Office
All tours are by appointment only. Please contact sales office to schedule.
Home Details
Home Type
- Single Family
Parking
- 2 Car Garage
Home Design
- New Construction
Interior Spaces
- 3-Story Property
Bedrooms and Bathrooms
- 4 Bedrooms
Community Details
- No Home Owners Association
Map
About the Builder
- Highland Gardens
- 433 E Trinity Ln
- 1824 Joy Cir
- 1304 Jones Ave
- 1306 Jones Ave
- 2006 Sultana Ave
- 1409 Jones Ave
- 303 Edith Ave
- 1506 Meridian St
- 1012 E Trinity Ln
- Vivian Lux
- 1049 E Trinity Ln
- 2718 Jones Ave
- 1309 Meridian St
- City Vista
- 1019 Thomas Ave
- 1312 Dickerson Pike
- 0 W Trinity Ln
- 1007 Petway Ave
- 912 N 5th St

