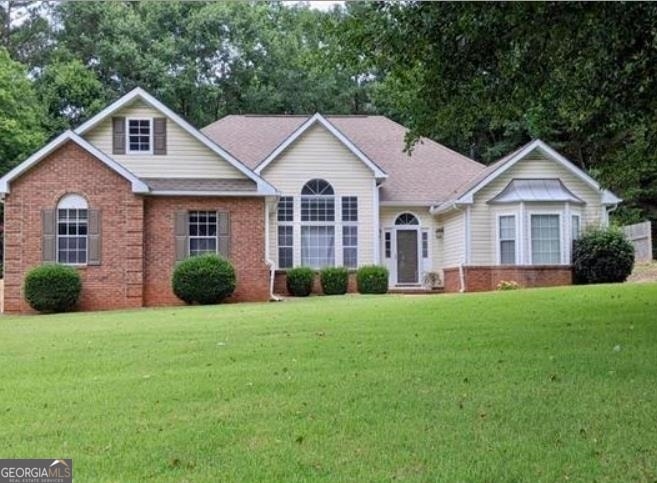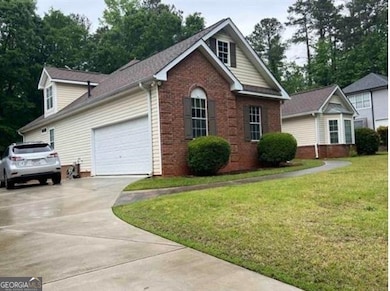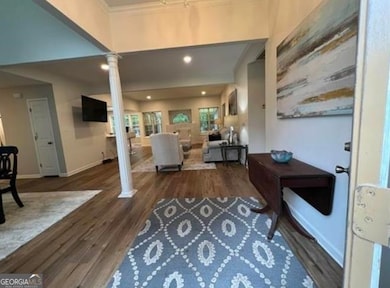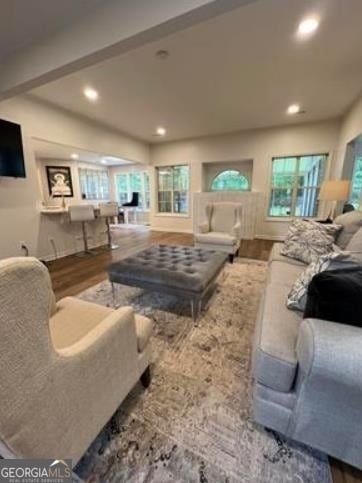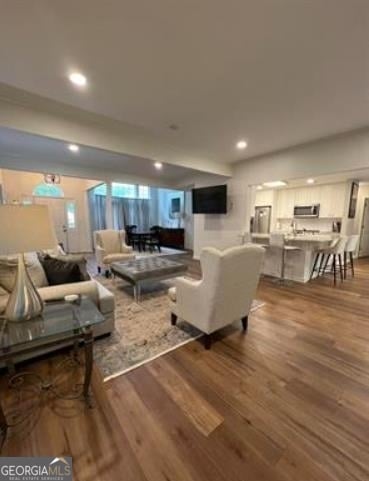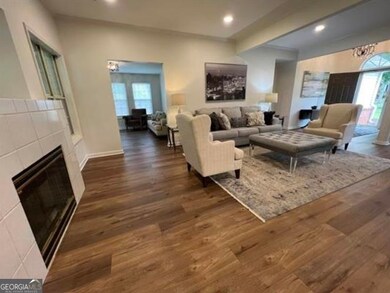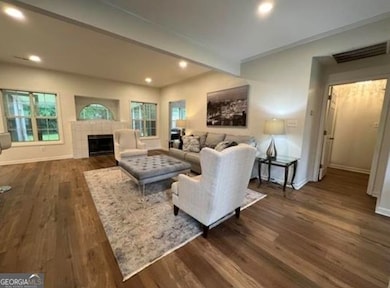504 Fallside Ct Peachtree City, GA 30269
Highlights
- Home Theater
- 0.75 Acre Lot
- Traditional Architecture
- Kedron Elementary School Rated A
- Dining Room Seats More Than Twelve
- Wood Flooring
About This Home
Mid-term or long-term, Fully Furnished 4 bedroom, 3 full bath, Master on Main, Some Pets allowed! Elegant yet comfortable furnished home in North Peachtree City near Flat Creek Country Club, includes utilities, yard maintenance, dog-friendly (no cats). Three bedrooms and 2 full bathrooms on the Main Level, and a huge above-garage apartment with a full bathroom. Private, fenced backyard, screened-in porch, and oversized patio. Located on quiet cul-de-sac with golf cart path at end of street. Owner is Licensed Georgia Realtor. Home is clean and well-maintained. No smoking. Rent may vary depending on length of stay. Up to two dogs with additional pet fees. No cats, please. This property is available mid-term or long-term today!
Listing Agent
Keller Williams Realty Atl. Partners License #373218 Listed on: 10/30/2025

Home Details
Home Type
- Single Family
Est. Annual Taxes
- $6,766
Year Built
- Built in 1991 | Remodeled
Lot Details
- 0.75 Acre Lot
- Cul-De-Sac
- Privacy Fence
- Back Yard Fenced
- Level Lot
Home Design
- Traditional Architecture
- Split Foyer
- Slab Foundation
- Composition Roof
- Wood Siding
- Brick Front
Interior Spaces
- 2,880 Sq Ft Home
- 1.5-Story Property
- Roommate Plan
- Furnished
- Beamed Ceilings
- High Ceiling
- Ceiling Fan
- 1 Fireplace
- Two Story Entrance Foyer
- Family Room
- Dining Room Seats More Than Twelve
- Home Theater
- Home Office
- Bonus Room
- Sun or Florida Room
- Screened Porch
- Wood Flooring
Kitchen
- Oven or Range
- Cooktop
- Microwave
- Ice Maker
- Dishwasher
- Stainless Steel Appliances
- Disposal
Bedrooms and Bathrooms
- 4 Bedrooms | 3 Main Level Bedrooms
- Primary Bedroom on Main
- Split Bedroom Floorplan
- Walk-In Closet
- In-Law or Guest Suite
- Double Vanity
- Soaking Tub
- Bathtub Includes Tile Surround
- Separate Shower
Laundry
- Laundry Room
- Laundry in Hall
- Dryer
- Washer
Parking
- 4 Car Garage
- Parking Pad
- Garage Door Opener
- Guest Parking
Outdoor Features
- Patio
Schools
- Kedron Elementary School
- Booth Middle School
- Mcintosh High School
Utilities
- Central Air
- Heating System Uses Natural Gas
- Gas Water Heater
- High Speed Internet
Listing and Financial Details
- 4-Month Min and 12-Month Max Lease Term
- $150 Application Fee
Community Details
Overview
- No Home Owners Association
- Spooner Ridge Subdivision
Recreation
- Community Playground
- Park
Pet Policy
- Pets Allowed
- Pet Deposit $400
Map
Source: Georgia MLS
MLS Number: 10633641
APN: 07-34-15-047
- 112 Bridgewater Dr
- 134 Mellington Ln
- 319 Corrigan Trace
- 311 Longer Dr
- 544 Colebrook Way
- 200 Doe Run
- 308 Corrigan Trace
- 103 Creek Bed Ct
- 106 Amblewood Ct
- 203 Lenox Dr
- 718 Avalon Way
- 327 Walnut Grove Rd
- 109 Denham Square Unit I
- 833 Southern Shore Dr
- 107 Rolling Green
- 454 Bandon Way
- 36 Cobblestone Creek
- 308 Bandon Way
- 549 Colebrook Way
- 505 N Fairfield Dr
- 315 Lovell Ave
- 208 Swanson Ridge
- 450 Bandon Way
- 645 N Fairfield Dr
- 638 N Fairfield Dr
- 115 Rolling Green
- 36 Cobblestone Creek
- 213 Oakmount Dr Unit FURNISHED
- 331 Caledonia Ct
- 705 Lanarck Way
- 100 Hyacinth Ln
- 504 Cunninghame Ct
- 38 Argyll Dr
- 112 Cottage Grove
- 147 Soundview Trace
- 1000 Newgate Rd
- 207 Randall Dr
- 36 Fairway Ln
- 2 Fairway Ln
- 504 Hollen Ct
