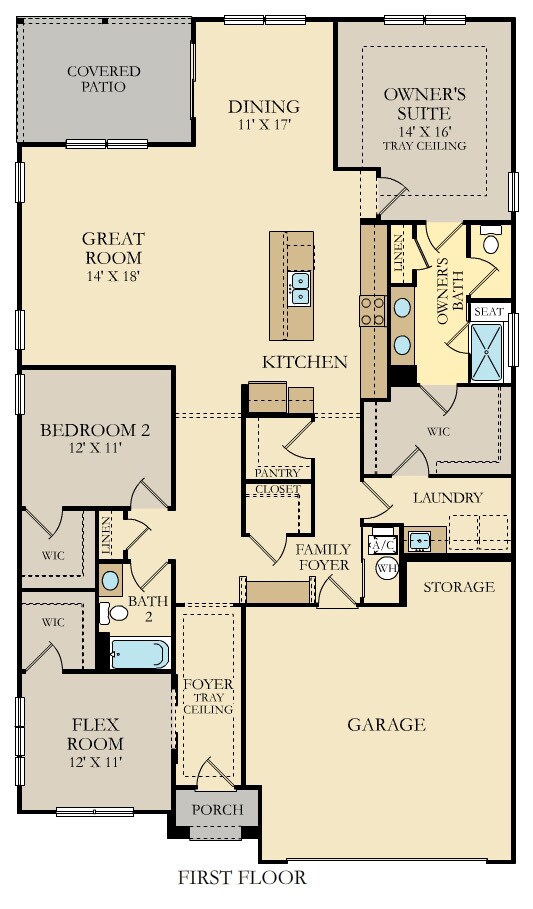
504 Faudree Dr Westfield, IN 46074
Estimated Value: $415,000 - $438,000
Highlights
- 2-Story Property
- Covered patio or porch
- Storm Windows
- Monon Trail Elementary School Rated A-
- 2 Car Attached Garage
- Woodwork
About This Home
As of December 2023LENNAR brings its signature touch to Osborne Trails, Westfield's first 55+ community. Offering 3 collections of stylish low-maintenance ranches + clubhouse,pool,gaming areas,fitness center,pickleball & tennis courts,ponds,walking trails & many other gathering areas. Step into the Shafer and be greeted by the elegant foyer with beautiful tray ceiling detail. This home design offers 2 Bedrooms + Flex Room, 2 Baths and 2-car garage with bump out and extra storage space. The Flex Room includes a walk-in-closet and is an excellent space for a home office, crafting studio, workout space or even a third bedroom. Contemporary open concept design features Kitchen with quartz counters and generous island with bar seating opening into Great Room and separate Dining area. The generous Owner's Suite offers both luxury and convenience. The spa bathroom opens into a large walk-in closet directly connected to the laundry room! Family Foyer area includes a built-in bench with hooks and a Covered Patio off the Great Room is a tranquil spot to entertain guests and relax and enjoy the outdoors. *Photos/Tour of model may show features not selected in home.
Last Agent to Sell the Property
Compass Indiana, LLC Brokerage Email: erin.hundley@compass.com License #RB15000126 Listed on: 11/17/2023

Last Buyer's Agent
Aaron Starr
F.C. Tucker Company

Home Details
Home Type
- Single Family
Year Built
- Built in 2023
Lot Details
- 6,500
HOA Fees
- $260 Monthly HOA Fees
Parking
- 2 Car Attached Garage
- Garage Door Opener
Home Design
- 2-Story Property
- Brick Exterior Construction
- Slab Foundation
- Cement Siding
Interior Spaces
- 2,015 Sq Ft Home
- Woodwork
- Gas Log Fireplace
- Vinyl Clad Windows
- Great Room with Fireplace
- Combination Kitchen and Dining Room
- Attic Access Panel
Kitchen
- Gas Oven
- Range Hood
- Microwave
- Dishwasher
- Kitchen Island
- Disposal
Bedrooms and Bathrooms
- 3 Bedrooms
- Walk-In Closet
- 2 Full Bathrooms
Home Security
- Smart Locks
- Storm Windows
- Fire and Smoke Detector
Schools
- Maple Glen Elementary School
- Westfield Middle School
- Westfield Intermediate School
- Westfield High School
Utilities
- Heating System Uses Gas
- Programmable Thermostat
- Electric Water Heater
Additional Features
- Covered patio or porch
- 6,500 Sq Ft Lot
Community Details
- Association fees include clubhouse, exercise room, irrigation, lawncare, ground maintenance, walking trails
- Association Phone (317) 785-0787
- Osborne Trails Subdivision
- Property managed by AAM, LLC
Listing and Financial Details
- Tax Lot 374
- Assessor Parcel Number 290522010046000015
Ownership History
Purchase Details
Similar Homes in Westfield, IN
Home Values in the Area
Average Home Value in this Area
Purchase History
| Date | Buyer | Sale Price | Title Company |
|---|---|---|---|
| Larry J Linne And Shirley A Linne Joint Revoc | -- | None Listed On Document |
Property History
| Date | Event | Price | Change | Sq Ft Price |
|---|---|---|---|---|
| 12/19/2023 12/19/23 | Sold | $410,000 | -4.7% | $203 / Sq Ft |
| 11/18/2023 11/18/23 | Pending | -- | -- | -- |
| 11/17/2023 11/17/23 | For Sale | $429,995 | -- | $213 / Sq Ft |
Tax History Compared to Growth
Tax History
| Year | Tax Paid | Tax Assessment Tax Assessment Total Assessment is a certain percentage of the fair market value that is determined by local assessors to be the total taxable value of land and additions on the property. | Land | Improvement |
|---|---|---|---|---|
| 2024 | -- | $375,500 | $90,000 | $285,500 |
Agents Affiliated with this Home
-
Erin Hundley

Seller's Agent in 2023
Erin Hundley
Compass Indiana, LLC
(317) 430-0866
677 in this area
3,193 Total Sales
-

Buyer's Agent in 2023
Aaron Starr
F.C. Tucker Company
(317) 439-1933
18 in this area
209 Total Sales
Map
Source: MIBOR Broker Listing Cooperative®
MLS Number: 21953411
APN: 29-05-22-010-046.000-015
- 19319 Boulder Brook Ln
- 19293 Boulder Brook Ln
- 19414 Boulder Brook Ln
- 19483 Boulder Brook Ln
- 19462 Boulder Brook Ln
- 19405 Boulder Brook Ln
- 19493 Boulder Brook Ln
- 19424 Boulder Brook Ln
- 19390 Mcbee Ave
- 19565 Boulder Brook Ln
- 19398 Sumrall Place
- 19398 Sumrall Place
- 19398 Sumrall Place
- 19785 Boulder Brook Ln
- 19661 Boulder Brook Ln
- 19775 Boulder Brook Ln
- 19357 Sumrall Place
- 19348 Mcbee Ave
- 19378 Mcbee Ave
- 19393 Boulder Brook Ln
- 524 Faudree Dr
- 504 Faudree Dr
- 19611 Boulder Brook Ln
- 19398 Sumrall Place Unit 5598498490681591515
- 19398 Sumrall Place Unit 13345080452398925027
- 19398 Sumrall Place Unit 16326874219755676208
- 19398 Sumrall Place Unit 15211119193548447241
- 19472 Boulder Brook Ln
- 19398 Sumrall Place Unit 9251
- 19398 Sumrall Place Unit 4233
- 19398 Sumrall Place Unit 9252
- 19398 Sumrall Place Unit 4234
- 19398 Sumrall Place Unit 9232
- 19621 Boulder Brook Ln
- 19631 Boulder Brook Ln
- 19421 Mcbee Ave
- 158 Cline St
- 151 Derringer Ave





