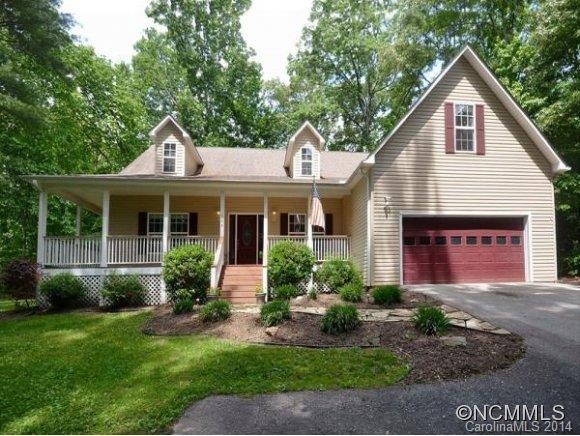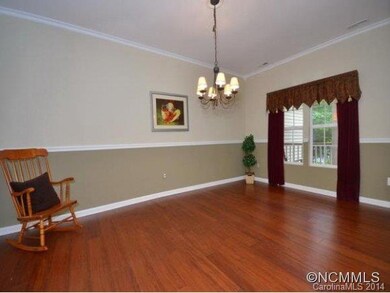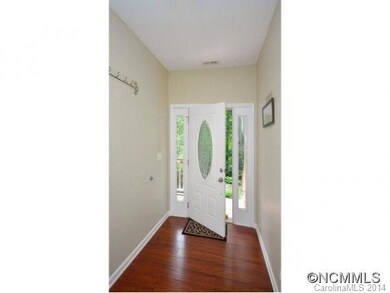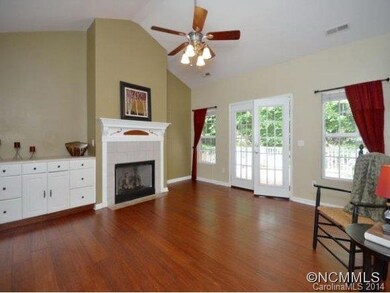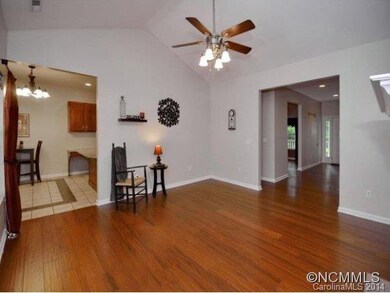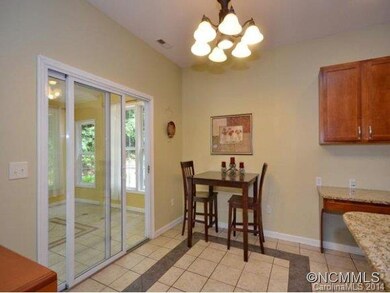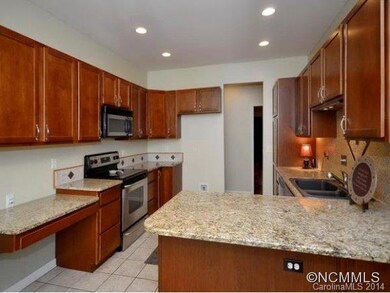
504 Fox Hollow Ln Mills River, NC 28759
Highlights
- Open Floorplan
- Traditional Architecture
- Walk-In Closet
- Mills River Elementary School Rated A-
- Wood Flooring
- Breakfast Bar
About This Home
As of September 2020Centrally located this home has a beautiful living room with 12' vaulted ceilings and fireplace. Large eat-in kitchen has granite countertops, stainless steel appliances, decorative tiled backsplash, tiled floors and adjoins a sunroom-sanctuary. Covered wrap around porches, two back decks plus a patio with gazebo. Engineered hardwood floors and 9' ceilings thru-out. New carpet in bedrooms, bonus room above garage. Excellent school district!
Last Agent to Sell the Property
Allen Tate/Beverly-Hanks Hendersonville License #230367 Listed on: 06/04/2014

Home Details
Home Type
- Single Family
Est. Annual Taxes
- $2,153
Year Built
- Built in 2003
Lot Details
- Level Lot
- Many Trees
Parking
- 2
Home Design
- Traditional Architecture
- Vinyl Siding
Interior Spaces
- Open Floorplan
- Gas Log Fireplace
- Insulated Windows
- Crawl Space
- Breakfast Bar
Flooring
- Wood
- Tile
Bedrooms and Bathrooms
- Walk-In Closet
- 2 Full Bathrooms
Outdoor Features
- Shed
Listing and Financial Details
- Assessor Parcel Number 9630463740
Ownership History
Purchase Details
Purchase Details
Home Financials for this Owner
Home Financials are based on the most recent Mortgage that was taken out on this home.Purchase Details
Home Financials for this Owner
Home Financials are based on the most recent Mortgage that was taken out on this home.Purchase Details
Home Financials for this Owner
Home Financials are based on the most recent Mortgage that was taken out on this home.Purchase Details
Home Financials for this Owner
Home Financials are based on the most recent Mortgage that was taken out on this home.Purchase Details
Home Financials for this Owner
Home Financials are based on the most recent Mortgage that was taken out on this home.Similar Home in Mills River, NC
Home Values in the Area
Average Home Value in this Area
Purchase History
| Date | Type | Sale Price | Title Company |
|---|---|---|---|
| Warranty Deed | -- | Chicago Title | |
| Warranty Deed | $375,000 | None Available | |
| Special Warranty Deed | $350,000 | -- | |
| Warranty Deed | $350,000 | -- | |
| Warranty Deed | $312,000 | -- | |
| Warranty Deed | $265,000 | -- |
Mortgage History
| Date | Status | Loan Amount | Loan Type |
|---|---|---|---|
| Previous Owner | $175,000 | New Conventional | |
| Previous Owner | $350,000 | New Conventional | |
| Previous Owner | $350,000 | New Conventional | |
| Previous Owner | $265,200 | New Conventional | |
| Previous Owner | $238,500 | Cash | |
| Previous Owner | $225,000 | New Conventional | |
| Previous Owner | $212,000 | Unknown |
Property History
| Date | Event | Price | Change | Sq Ft Price |
|---|---|---|---|---|
| 09/01/2020 09/01/20 | Sold | $375,000 | -1.3% | $156 / Sq Ft |
| 07/18/2020 07/18/20 | Pending | -- | -- | -- |
| 07/17/2020 07/17/20 | For Sale | $380,000 | +8.6% | $158 / Sq Ft |
| 01/21/2020 01/21/20 | Sold | $350,000 | 0.0% | $145 / Sq Ft |
| 12/31/2019 12/31/19 | Price Changed | $350,000 | -2.8% | $145 / Sq Ft |
| 11/25/2019 11/25/19 | Pending | -- | -- | -- |
| 11/05/2019 11/05/19 | Price Changed | $360,000 | -2.4% | $149 / Sq Ft |
| 10/23/2019 10/23/19 | Price Changed | $369,000 | -1.6% | $153 / Sq Ft |
| 10/09/2019 10/09/19 | Price Changed | $375,000 | -2.6% | $156 / Sq Ft |
| 10/01/2019 10/01/19 | For Sale | $385,000 | +23.4% | $160 / Sq Ft |
| 07/28/2016 07/28/16 | Sold | $312,000 | -1.9% | $131 / Sq Ft |
| 06/28/2016 06/28/16 | Pending | -- | -- | -- |
| 06/14/2016 06/14/16 | For Sale | $318,000 | +20.0% | $133 / Sq Ft |
| 08/08/2014 08/08/14 | Sold | $265,000 | -7.0% | $111 / Sq Ft |
| 07/09/2014 07/09/14 | Pending | -- | -- | -- |
| 06/04/2014 06/04/14 | For Sale | $285,000 | -- | $119 / Sq Ft |
Tax History Compared to Growth
Tax History
| Year | Tax Paid | Tax Assessment Tax Assessment Total Assessment is a certain percentage of the fair market value that is determined by local assessors to be the total taxable value of land and additions on the property. | Land | Improvement |
|---|---|---|---|---|
| 2025 | $2,153 | $414,400 | $69,300 | $345,100 |
| 2024 | $2,153 | $499,600 | $69,300 | $430,300 |
| 2023 | $2,153 | $499,600 | $69,300 | $430,300 |
| 2022 | $1,863 | $332,000 | $46,200 | $285,800 |
| 2021 | $1,863 | $313,500 | $46,200 | $267,300 |
| 2020 | $1,759 | $313,500 | $0 | $0 |
| 2019 | $1,759 | $313,500 | $0 | $0 |
| 2018 | $1,703 | $301,500 | $0 | $0 |
| 2017 | $1,703 | $300,900 | $0 | $0 |
| 2016 | $1,700 | $300,900 | $0 | $0 |
| 2015 | -- | $300,900 | $0 | $0 |
| 2014 | -- | $297,000 | $0 | $0 |
Agents Affiliated with this Home
-
Julie Tallman

Seller's Agent in 2020
Julie Tallman
EXP Realty LLC
(828) 775-1179
8 in this area
136 Total Sales
-
David Gregg

Seller's Agent in 2020
David Gregg
Allen Tate/Beverly-Hanks Asheville-Biltmore Park
(828) 687-0293
2 in this area
69 Total Sales
-
Janet Gregg
J
Seller Co-Listing Agent in 2020
Janet Gregg
Allen Tate/Beverly-Hanks Asheville-Biltmore Park
(828) 702-9228
2 in this area
58 Total Sales
-
Mindy Barnwell

Buyer's Agent in 2020
Mindy Barnwell
CENTURY 21 Connected
2 in this area
35 Total Sales
-
Kathy Clark
K
Seller's Agent in 2016
Kathy Clark
Nexus Realty LLC
(828) 712-7976
4 Total Sales
-
Christopher Battista
C
Seller's Agent in 2014
Christopher Battista
Allen Tate/Beverly-Hanks Hendersonville
(828) 697-0515
7 in this area
167 Total Sales
Map
Source: Canopy MLS (Canopy Realtor® Association)
MLS Number: CARNCM563570
APN: 9947432
- Lot 42 Shadecrest Ln
- 26 Bonnies Cove Trail
- 138 Bridlewood Trail
- 304 Mavrick Dr
- 47 Skylar Ln
- 274 Daniel Circle Dr
- 696 Daniel Circle Dr
- 345 Ravenwood Ln
- 320 Turnpike Rd
- 51 Chastain Hill Rd
- 66 Beechwood Dr
- 33 Warlick Rd
- 174 W Chippendale Dr
- 999999 Boylston Hwy
- 99999 Boylston Hwy
- 16 Pisgah Ridge Trail
- 22 Lara Dr
- 11 Bannerwood Dr
- 00 Ladson Rd
- 78 Manchester Way
