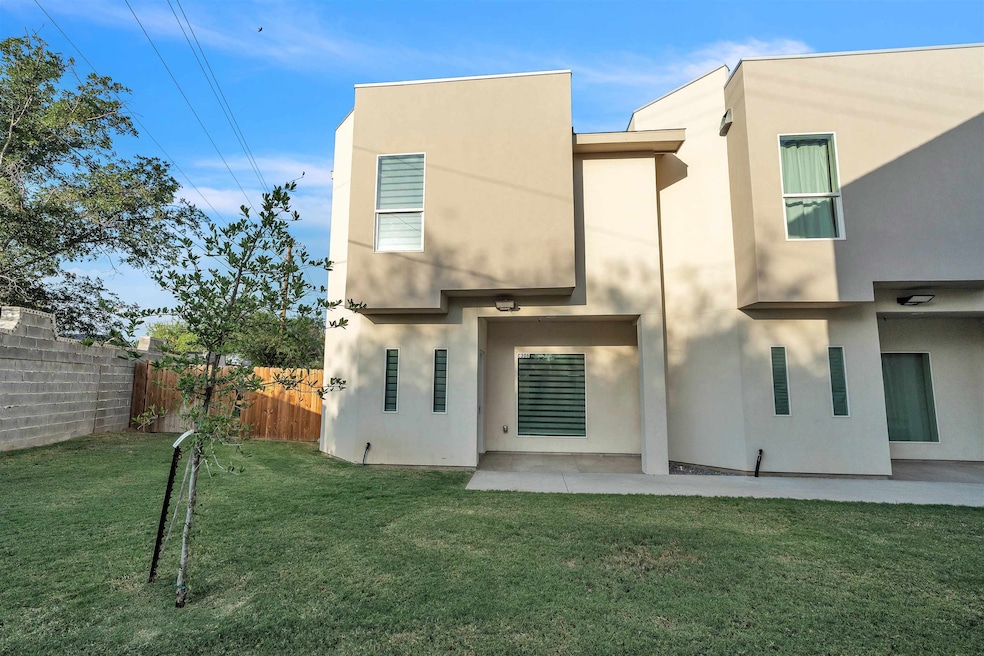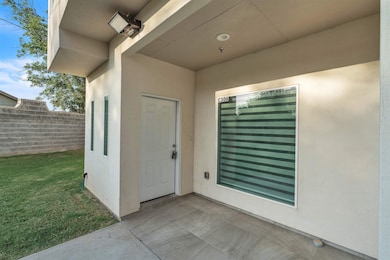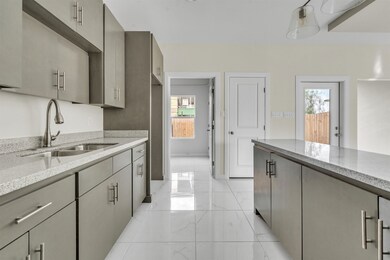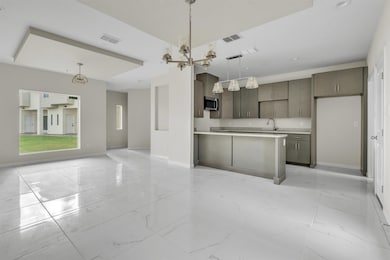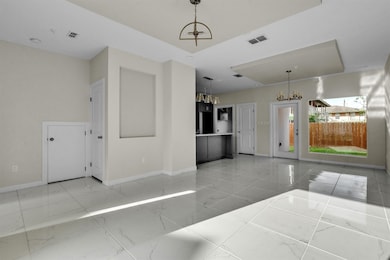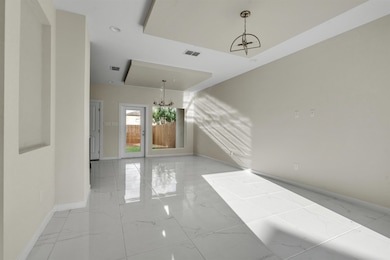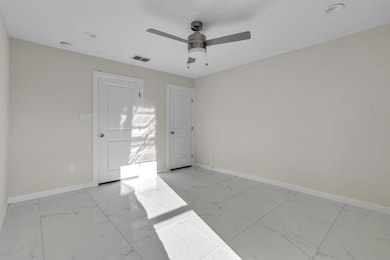504 Gale Ct Unit C306 Laredo, TX 78041
3
Beds
2.5
Baths
1,561
Sq Ft
3,049
Sq Ft Lot
Highlights
- Granite Countertops
- Front Porch
- Walk-In Closet
- John B. Alexander High School Rated A-
- Double Pane Windows
- Tile Flooring
About This Home
Experience modern living in this newly built two-story condo on Gale Street! Featuring 3 bedrooms, 2.5 baths, tile floors, granite countertops, includes washer/dryer, refrigerator, stove, built in microwave. Conveniently located in Central Laredo near Mall del Norte, schools, restaurants, and shopping.
Condo Details
Home Type
- Condominium
Year Built
- Built in 2024
Lot Details
- Property is Fully Fenced
- Wood Fence
Parking
- Driveway
Home Design
- Slab Foundation
- Composition Shingle Roof
- Stucco
Interior Spaces
- 1,561 Sq Ft Home
- 2-Story Property
- Ceiling Fan
- Double Pane Windows
- Tile Flooring
- Washer and Dryer Hookup
Kitchen
- Range
- Built-In Microwave
- Kitchen Island
- Granite Countertops
Bedrooms and Bathrooms
- 3 Bedrooms
- Primary bedroom located on second floor
- Walk-In Closet
Home Security
Outdoor Features
- Front Porch
Utilities
- Central Heating and Cooling System
- Underground Utilities
Community Details
Overview
- Property has a Home Owners Association
- Carmen Palos Association, Phone Number (956) 568-8287
Security
- Fire and Smoke Detector
Map
Source: Laredo Association of REALTORS®
MLS Number: 20255158
Nearby Homes
- 504 Gale Ct Unit C304
- 504 Gale Ct Unit D403
- 504 Gale Ct Unit C303
- 504 Gale Ct Unit B203
- 707 St James Dr Unit s 301, 302, 30
- 602 Gale St
- 315 Rhone Ln
- 331 Saint Julien Dr
- 221 Calle Del Norte
- 173 Arizona Loop
- 311 Latour Dr
- 314 Bordeaux Dr
- 13 Quadrangle Cir
- 0000 Springfield Ave Unit 6.86 Acres
- 511 Martens Rd
- 503 W Avon Ct
- 5500 Mcpherson Rd Unit 6
- 5500 Mcpherson Rd Unit 56
- 5500 Mcpherson Rd Unit 12
- 5500 Mcpherson Rd Unit 29
- 504 Gale Ct Unit D402
- 118 Illinois St
- 314 Bordeaux Dr
- 313 Linden Ln
- 213 S Dakota
- 13 Royale Cir
- 102 Arizona Loop
- 1300 E Hillside Rd Unit 14
- 300 E Mann Rd
- 100 E Hillside Rd Unit 120
- 100 E Hillside Rd Unit 115
- 100 E Hillside Rd Unit 118
- 100 E Hillside Rd Unit 201
- 100 E Hillside Rd Unit 217
- 100 E Hillside Rd Unit 119
- 6425 Mcpherson Rd
- 104 Belaire Dr Unit 102
- 7511 Cresta Bella St
- 7524 Cresta Bella St
- 7506 Cresta Bella St
