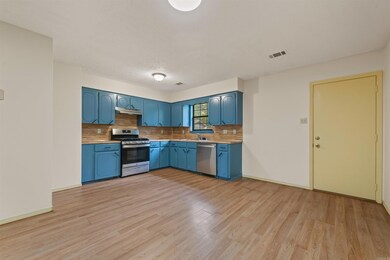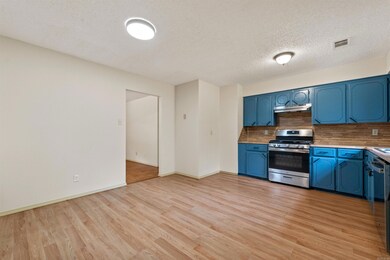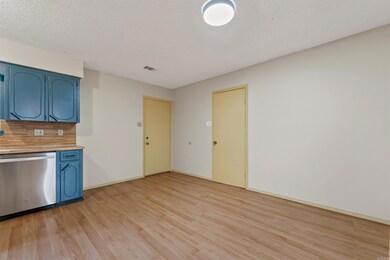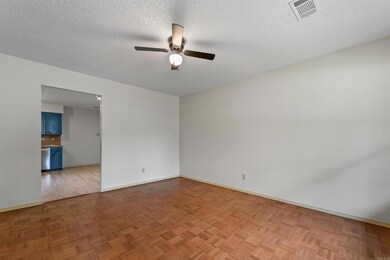
504 Hemphill St Sherwood, AR 72120
Highlights
- Traditional Architecture
- Eat-In Kitchen
- 1-Story Property
- Wood Flooring
- Laundry Room
- Central Heating and Cooling System
About This Home
As of June 2025LOCATION!!! Welcome to your new home! MOVE-IN READY! Featuring a new roof, new HWH, fresh paint & modern fixtures, this home has a warm and inviting atmosphere you'll love! With 3 bedrooms, 2 full baths, AND a bonus room that would be ideal for a guest bedroom, home office, or personal retreat, this house will check all the boxes! The stylish kitchen is equipped with a gas range and plenty of space for the chef in the family. The widened driveway with double gate opens up to a fully fenced backyard, perfect for outdoor gatherings or simply enjoying a peaceful evening. Plus, multiple storage sheds provide even more room for your belongings. Don’t miss this one! Schedule your showing today!
Home Details
Home Type
- Single Family
Est. Annual Taxes
- $1,301
Year Built
- Built in 1984
Lot Details
- 132 Sq Ft Lot
- Level Lot
Parking
- Parking Pad
Home Design
- Traditional Architecture
- Slab Foundation
- Composition Roof
Interior Spaces
- 1,470 Sq Ft Home
- 1-Story Property
- Laundry Room
Kitchen
- Eat-In Kitchen
- Stove
Flooring
- Wood
- Tile
Bedrooms and Bathrooms
- 4 Bedrooms
- 2 Full Bathrooms
Utilities
- Central Heating and Cooling System
Ownership History
Purchase Details
Home Financials for this Owner
Home Financials are based on the most recent Mortgage that was taken out on this home.Purchase Details
Home Financials for this Owner
Home Financials are based on the most recent Mortgage that was taken out on this home.Similar Homes in the area
Home Values in the Area
Average Home Value in this Area
Purchase History
| Date | Type | Sale Price | Title Company |
|---|---|---|---|
| Warranty Deed | $180,000 | Professional Land Title | |
| Warranty Deed | -- | First Security Title Company |
Mortgage History
| Date | Status | Loan Amount | Loan Type |
|---|---|---|---|
| Open | $180,000 | New Conventional | |
| Previous Owner | $96,662 | FHA | |
| Previous Owner | $50,350 | FHA |
Property History
| Date | Event | Price | Change | Sq Ft Price |
|---|---|---|---|---|
| 06/06/2025 06/06/25 | Sold | $180,000 | -4.8% | $122 / Sq Ft |
| 05/31/2025 05/31/25 | Pending | -- | -- | -- |
| 05/30/2025 05/30/25 | For Sale | $189,000 | +71.8% | $129 / Sq Ft |
| 04/16/2025 04/16/25 | Sold | $110,000 | 0.0% | $75 / Sq Ft |
| 04/05/2025 04/05/25 | Pending | -- | -- | -- |
| 04/05/2025 04/05/25 | For Sale | $110,000 | -- | $75 / Sq Ft |
Tax History Compared to Growth
Tax History
| Year | Tax Paid | Tax Assessment Tax Assessment Total Assessment is a certain percentage of the fair market value that is determined by local assessors to be the total taxable value of land and additions on the property. | Land | Improvement |
|---|---|---|---|---|
| 2023 | $1,193 | $27,115 | $3,200 | $23,915 |
| 2022 | $1,291 | $27,115 | $3,200 | $23,915 |
| 2021 | $1,198 | $20,810 | $3,300 | $17,510 |
| 2020 | $817 | $20,810 | $3,300 | $17,510 |
| 2019 | $817 | $20,810 | $3,300 | $17,510 |
| 2018 | $842 | $20,810 | $3,300 | $17,510 |
| 2017 | $831 | $20,810 | $3,300 | $17,510 |
| 2016 | $789 | $20,020 | $3,200 | $16,820 |
| 2015 | $976 | $19,204 | $3,200 | $16,004 |
| 2014 | $976 | $17,604 | $3,200 | $14,404 |
Agents Affiliated with this Home
-
Erika Peters
E
Seller's Agent in 2025
Erika Peters
Michele Phillips & Co. REALTORS
(832) 641-1316
15 in this area
68 Total Sales
-
Stacy Smith

Buyer's Agent in 2025
Stacy Smith
Vylla Home
(870) 692-9421
4 in this area
32 Total Sales
Map
Source: Cooperative Arkansas REALTORS® MLS
MLS Number: 25017087
APN: 23S-012-00-029-00
- 309 May St
- 400 Cherrie Ave
- Lot 2 Witts Dr
- Lot 1 Witts Dr
- 612 Briar St
- 305 Ridgelea Ave
- 2712 E Maryland Ave
- 110 Ann Ave
- 109 Sandstone Cove
- 3600 E Kiehl Ave
- 101 Sandstone Cove
- 4 Flagstone Place
- 5908 Glenhaven Place
- 8300 Woodview Dr E
- 2822 E Kiehl Ave
- 2243 E Maryland Ave
- 6708 Austin Harbor Loop
- 2824 Amber Cove
- 8203 Woodview Dr W
- 3180 Austin Bayside Dr






