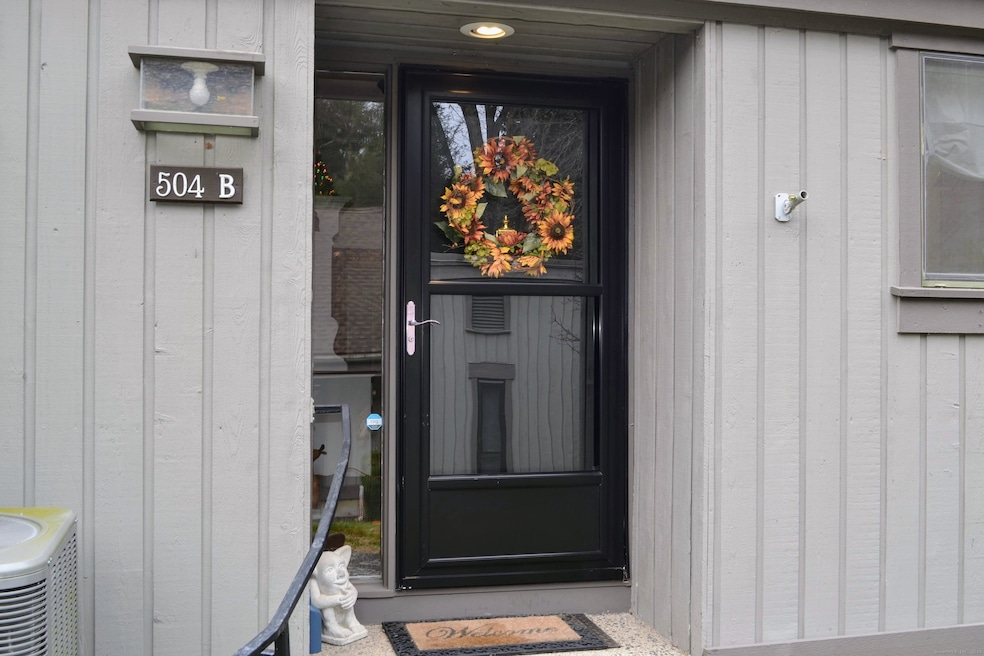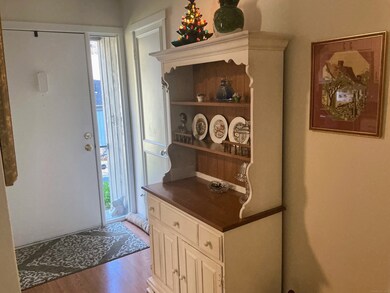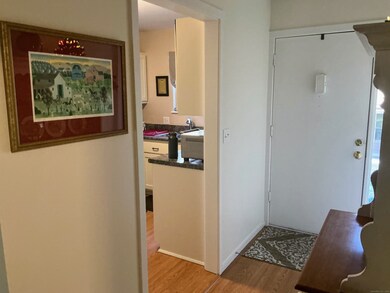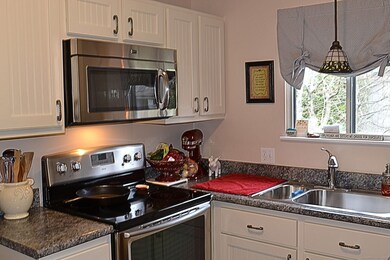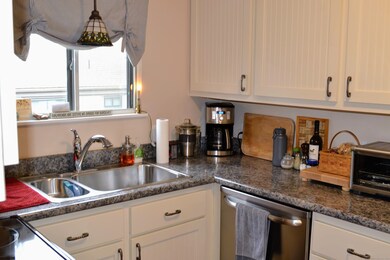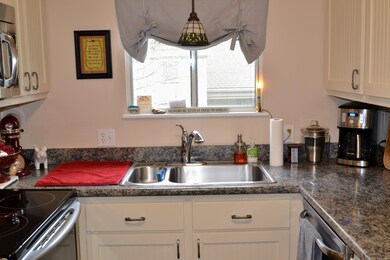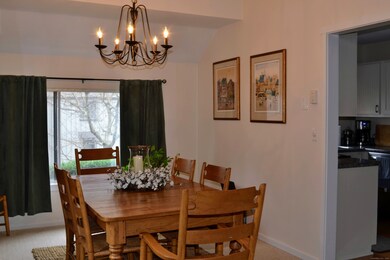504 Heritage Village Unit B Southbury, CT 06488
Highlights
- Golf Course Community
- Active Adult
- Deck
- In Ground Pool
- Clubhouse
- Ranch Style House
About This Home
Feast your eyes on this one-bedroom, one-bathroom condominium located in the highly desirable Winship area of Heritage Village, a 55+ community. This Carriage House model offers comfortable one-level living with 928 square feet, a one-car garage with storage, in-unit washer and dryer, and numerous updates-- including paint, carpeting, stainless steel appliances, updated shower and bathroom vanity, propane fireplace, and a recently replaced AC/heat pump--so you can move right in and enjoy! The kitchen features white cabinetry, laminate flooring, a large pantry, refrigerator, electric range, and dishwasher. The open concept living and dining room includes a propane fireplace, window seat, and sliding glass doors that open to a private deck. Heritage Village provides an array of amenities including four pools, gardening areas, tennis courts, a library, a fitness center, and more. Landlord requires two months' security, excellent credit, and references upon request. No pets. No smoking. Earliest availability: 1/20/2026.
Listing Agent
William Raveis Real Estate Brokerage Phone: (203) 512-2433 License #RES.0813325 Listed on: 11/24/2025

Home Details
Home Type
- Single Family
Est. Annual Taxes
- $2,457
Year Built
- Built in 1971
Lot Details
- Property is zoned R-30A
Home Design
- Ranch Style House
- Vinyl Siding
Interior Spaces
- 928 Sq Ft Home
- 1 Fireplace
- Attic or Crawl Hatchway Insulated
Kitchen
- Electric Range
- Dishwasher
Bedrooms and Bathrooms
- 1 Bedroom
- 1 Full Bathroom
Laundry
- Dryer
- Washer
Parking
- 1 Car Garage
- Parking Deck
Outdoor Features
- In Ground Pool
- Deck
Utilities
- Central Air
- Radiant Heating System
- Electric Water Heater
Listing and Financial Details
- Assessor Parcel Number 1333778
Community Details
Overview
- Active Adult
- Association fees include club house, tennis, grounds maintenance, trash pickup, snow removal, pest control
Amenities
- Community Garden
- Shuttle To Campus
- Clubhouse
Recreation
- Golf Course Community
- Tennis Courts
- Bocce Ball Court
- Exercise Course
- Community Pool
Pet Policy
- No Pets Allowed
Map
Source: SmartMLS
MLS Number: 24141905
APN: SBUR-000000H-R000000T-G000000VI-BC000504U
- 254 Heritage Village Unit D
- 433 Heritage Village Unit A
- 230 Old Field Rd
- 312 Heritage Village Unit A
- 0 Troupe Trail Unit 24128305
- 277 Heritage Village Unit A
- 546 Heritage Village Unit B
- 281 Heritage Village Unit B
- 281 Heritage Village Unit A
- 272 Heritage Village Unit A
- 327 Heritage Village Unit B
- 328 Heritage Village Unit A
- 419 Heritage Village Unit B
- 563 Heritage Village Unit F
- 252 Heritage Village Unit A
- 405 Heritage Village Unit D
- 568 Heritage Village
- 241 Heritage Village Unit E
- 98 Heritage Village Unit D
- 98 Heritage Village Unit A
- 59 Poverty Rd
- 342 Heritage Village Unit B
- 123 Heritage Village Unit B
- 1023 Heritage Village Unit B
- 20 Heritage Cir Unit B
- 929 Heritage Village Unit B
- 15 Hawkins Rd
- 518 Dublin Rd
- 101 Church Rd Unit 8
- 505 Lakeside Rd Unit In-Law
- 8 Burma Rd Unit 1st floor
- 124 Purchase Brook Rd
- 35 Highpoint Rd
- 117 Hurley Rd
- 124 Old Sherman Hill Rd
- 9 King Phillip Trail Unit 9a
- 302 Tuttle Rd
- 259 Main St S
- 33 Washington Ave
- 36 Washington Ave
