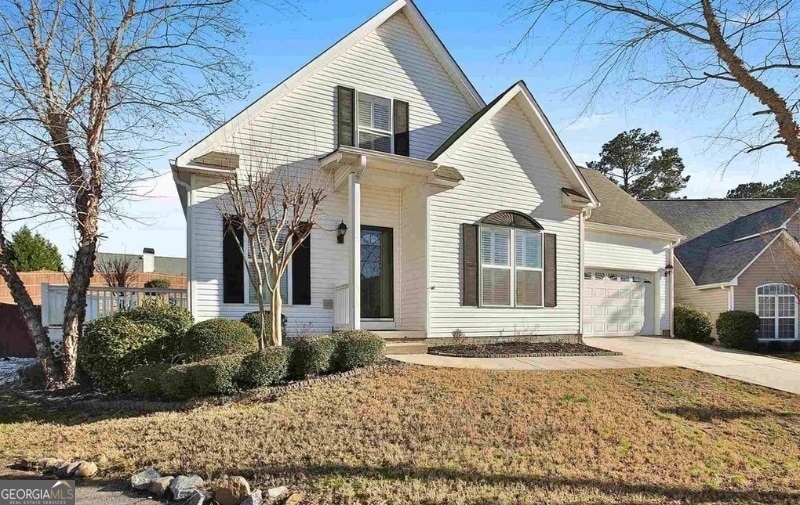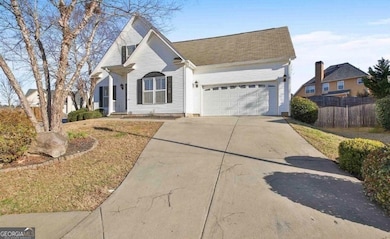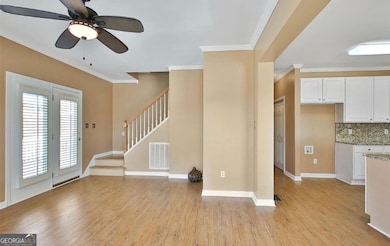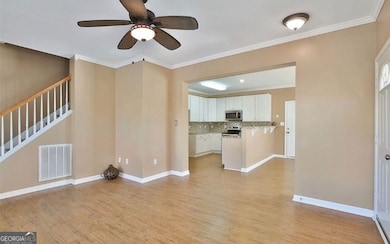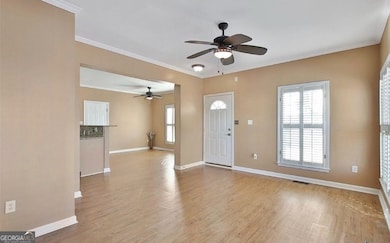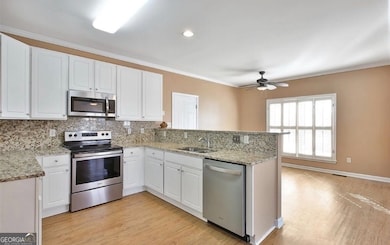504 Hollen Ct Peachtree City, GA 30269
Highlights
- Colonial Architecture
- Private Lot
- Main Floor Primary Bedroom
- Peachtree City Elementary School Rated A
- Wood Flooring
- High Ceiling
About This Home
This property is located in a very desirable neighborhood without any HOA fees or restrictions. Close to all shopping & restaurants. Easy Golf cart paths accessible to 100 sq miles in the entire city. Excellent McIntosh High School district. Beautiful well maintained 4 bedroom, 2.5 bath home located in Cedarcroft subdivision. Features include Master Suite on Main, hardwood floors in the entire house, Plantation shutters, lovely kitchen with stainless steel appliances, granite counter tops with a breakfast bar. Large deck & fenced backyard perfect for privacy. Home sits on a cul-de-sac lot. Hop on your golf cart & be on the cart paths in seconds. Conveniently located with easy access to all Peachtree City amenities,restaurants & the shopping centers. The house is fully renovated and move in ready. New pictures are coming soon. The property is currently tenants occupied & shown by prior appointment only. The property is Available on 01/01/2026. Thanks
Home Details
Home Type
- Single Family
Est. Annual Taxes
- $4,867
Year Built
- Built in 2002
Lot Details
- 0.3 Acre Lot
- Cul-De-Sac
- Back and Front Yard Fenced
- Wood Fence
- Private Lot
- Level Lot
Home Design
- Colonial Architecture
- Contemporary Architecture
- Split Foyer
- Composition Roof
- Aluminum Siding
- Vinyl Siding
Interior Spaces
- 1,506 Sq Ft Home
- 2-Story Property
- High Ceiling
- Ceiling Fan
- Double Pane Windows
- Plantation Shutters
- Family Room
- Combination Dining and Living Room
- Wood Flooring
- Crawl Space
- Expansion Attic
- Laundry in Hall
Kitchen
- Country Kitchen
- Breakfast Area or Nook
- Breakfast Bar
- Walk-In Pantry
- Cooktop
- Microwave
- Ice Maker
- Dishwasher
- Stainless Steel Appliances
- Solid Surface Countertops
- Disposal
Bedrooms and Bathrooms
- 4 Bedrooms | 1 Primary Bedroom on Main
Parking
- 2 Car Garage
- Garage Door Opener
Schools
- Peachtree City Elementary School
- Booth Middle School
- Mcintosh High School
Utilities
- Forced Air Zoned Heating and Cooling System
- Dual Heating Fuel
- 220 Volts
- Electric Water Heater
- Cable TV Available
Listing and Financial Details
- Security Deposit $2,800
- 12-Month Min and 24-Month Max Lease Term
- Tax Lot 111
Community Details
Overview
- No Home Owners Association
- Cedarcroft Subdivision
Pet Policy
- No Pets Allowed
Map
Source: Georgia MLS
MLS Number: 10630386
APN: 07-33-12-004
- 147 Westberry St
- 405 Abbey Rd
- 719 Gittings Ave
- 138 Wynnmeade Pkwy
- 100 Kings Ridge Dr
- 107 S Fairfield Dr
- 111 S Fairfield Dr
- 713 S Fairfield Dr
- 505 N Fairfield Dr
- 169 Wynnmeade Pkwy
- 405 Sherrels Ford
- 171 Wynnmeade Pkwy
- 826 Richmond Cir
- 64 Star Spangled Ln
- 637 N Fairfield Dr
- 22 Star Spangled Ln
- 844 Richmond Cir Unit 7
- 327 Walnut Grove Rd
- 350 Elkins Place
- 300 Ruffian Cir
- 239 Turnbridge Cir
- 226 Turnbridge Cir
- 288 Turnbridge Cir
- 318 Preston Chase Dr
- 604 Tower Rd
- 728 Gittings Ave
- 413 Sherrels Ford
- 632 N Fairfield Dr
- 638 N Fairfield Dr
- 645 N Fairfield Dr
- 300 N Meade Dr
- 36 Cobblestone Creek
- 200 Willow Rd Unit 2C
- 450 Bandon Way
- 213 Oakmount Dr Unit FURNISHED
- 504 Fallside Ct
- 315 Lovell Ave
- 208 Swanson Ridge
- 102 Hickory Dr
- 147 Soundview Trace
