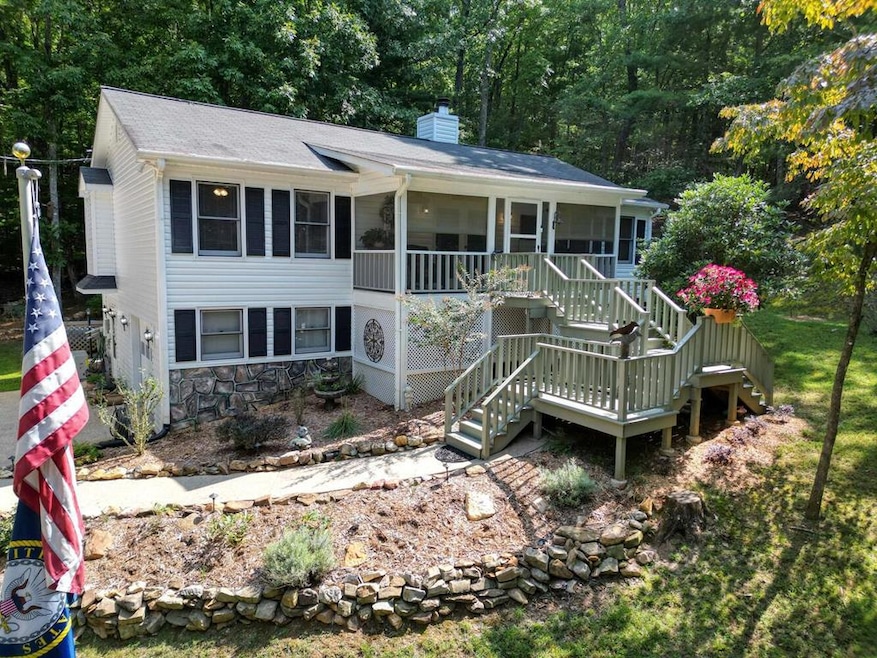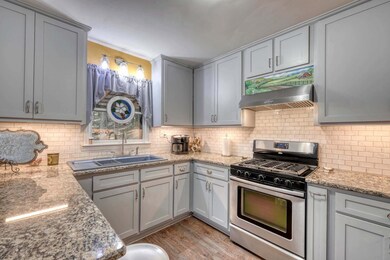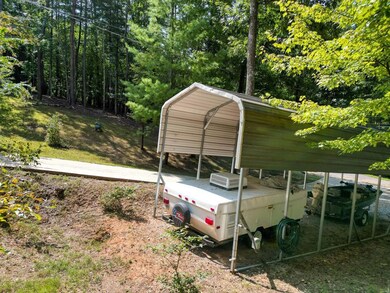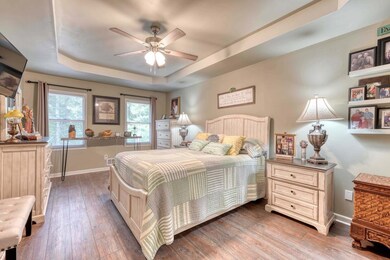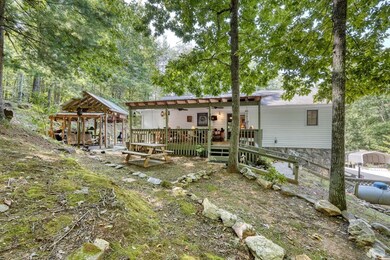
504 Honeysuckle Dr Blairsville, GA 30512
Ivylog NeighborhoodHighlights
- View of Trees or Woods
- Traditional Architecture
- 1 Fireplace
- Deck
- Cathedral Ceiling
- No HOA
About This Home
As of May 2025This is it!! No Restrictions with Covered RV Parking that has Water & Electric! Beautiful Move In Ready Home with Many Upgrades Including: New Kitchen, New HVAC, Roof (7 yrs), New Water Heater and New Floors. Two Master Bedrooms with Full Baths on the Main Floor. The Beautiful New Kitchen has Granite Countertops, Custom Sink, Breakfast Bar and a Full Wall Built-in Pantry for All Your Storage Needs. Off the Kitchen is an Oversized Covered Back Porch with Perfect Views of the Wooded Back Yard and Off the Living Room is a Light & Bright Screened in Front Porch. The Basement Garage Area Can Park 2 Cars End to End and there is a Bonus Craft Room/Office and Lots of Storage as well. FIBER OPTIC Internet! This Secluded Yard Offers Multiple Areas to Enjoy the Peace of Nature and the Abundant Wildlife Including a Large Covered Grilling Area, a Fire-pit, Several Sitting Areas and for the Fisherman....a Fish Cleaning Station! 1.5 Car Detached Garage, 1 Car Carport with Storage, Woodshed & a Nice Concrete Driveway. This Charming Home is Ready for Your Family Now! Property is Permitted for a 2 Bedroom. The Large 3rd Room in the Basement has a Full Bath and can be Enjoyed as a TV Room, Gym, Quilting Room or Other Flex Space.
Last Agent to Sell the Property
REMAX Town & Country - Blairsville Brokerage Email: 7067458097, mollym@remax.net License #381263 Listed on: 09/12/2024

Home Details
Home Type
- Single Family
Est. Annual Taxes
- $1,529
Year Built
- Built in 1993
Lot Details
- 0.86 Acre Lot
Parking
- 3.5 Car Detached Garage
- Carport
- Basement Garage
- Driveway
- Open Parking
Home Design
- Traditional Architecture
- Frame Construction
- Shingle Roof
Interior Spaces
- 2,760 Sq Ft Home
- 2-Story Property
- Sheet Rock Walls or Ceilings
- Cathedral Ceiling
- Ceiling Fan
- 1 Fireplace
- Views of Woods
Kitchen
- Range
- Microwave
- Dishwasher
Bedrooms and Bathrooms
- 3 Bedrooms
- 3 Full Bathrooms
Finished Basement
- Basement Fills Entire Space Under The House
- Laundry in Basement
Outdoor Features
- Deck
- Covered patio or porch
- Fire Pit
Utilities
- Central Heating and Cooling System
- Septic Tank
Community Details
- No Home Owners Association
Listing and Financial Details
- Tax Lot 6
- Assessor Parcel Number 051A 097
Ownership History
Purchase Details
Home Financials for this Owner
Home Financials are based on the most recent Mortgage that was taken out on this home.Purchase Details
Purchase Details
Purchase Details
Purchase Details
Similar Homes in Blairsville, GA
Home Values in the Area
Average Home Value in this Area
Purchase History
| Date | Type | Sale Price | Title Company |
|---|---|---|---|
| Warranty Deed | $159,000 | -- | |
| Deed | -- | -- | |
| Deed | -- | -- | |
| Deed | $90,000 | -- | |
| Deed | $5,000 | -- |
Mortgage History
| Date | Status | Loan Amount | Loan Type |
|---|---|---|---|
| Open | $100,000 | Commercial | |
| Previous Owner | $25,000 | New Conventional |
Property History
| Date | Event | Price | Change | Sq Ft Price |
|---|---|---|---|---|
| 05/19/2025 05/19/25 | Sold | $420,000 | -4.5% | $152 / Sq Ft |
| 04/01/2025 04/01/25 | Pending | -- | -- | -- |
| 10/29/2024 10/29/24 | Price Changed | $439,900 | -2.2% | $159 / Sq Ft |
| 09/12/2024 09/12/24 | For Sale | $449,900 | +183.0% | $163 / Sq Ft |
| 04/10/2018 04/10/18 | Sold | $159,000 | 0.0% | $115 / Sq Ft |
| 03/21/2018 03/21/18 | Pending | -- | -- | -- |
| 03/15/2018 03/15/18 | For Sale | $159,000 | -- | $115 / Sq Ft |
Tax History Compared to Growth
Tax History
| Year | Tax Paid | Tax Assessment Tax Assessment Total Assessment is a certain percentage of the fair market value that is determined by local assessors to be the total taxable value of land and additions on the property. | Land | Improvement |
|---|---|---|---|---|
| 2024 | $1,529 | $137,320 | $3,680 | $133,640 |
| 2023 | $1,665 | $132,760 | $3,680 | $129,080 |
| 2022 | $1,158 | $94,688 | $3,440 | $91,248 |
| 2021 | $1,088 | $76,740 | $3,440 | $73,300 |
| 2020 | $943 | $57,587 | $7,429 | $50,158 |
| 2019 | $888 | $57,587 | $7,429 | $50,158 |
| 2018 | $1,012 | $57,587 | $7,429 | $50,158 |
| 2017 | $976 | $57,587 | $7,429 | $50,158 |
| 2016 | $977 | $57,587 | $7,429 | $50,158 |
| 2015 | $985 | $57,587 | $7,429 | $50,158 |
| 2013 | -- | $57,586 | $7,429 | $50,157 |
Agents Affiliated with this Home
-
Rick Urban

Seller's Agent in 2025
Rick Urban
RE/MAX
(706) 835-9191
64 in this area
219 Total Sales
-
Jamie Brown Lea

Buyer's Agent in 2025
Jamie Brown Lea
Mountain Properties LLC
(706) 897-2454
43 in this area
143 Total Sales
-
B
Seller's Agent in 2018
Barbara Sweeny
RE/MAX
-
Marnie Parlato

Seller Co-Listing Agent in 2018
Marnie Parlato
RE/MAX
21 in this area
48 Total Sales
-
Jenny Marcott

Buyer's Agent in 2018
Jenny Marcott
RE/MAX
(706) 897-6497
50 in this area
171 Total Sales
Map
Source: Northeast Georgia Board of REALTORS®
MLS Number: 409036
APN: 051A-097
- 325 Honeysuckle Dr
- 564 Rocky Top Heights Rd
- 399 Hideaway Hills Rd
- 91 Oakwood Dr
- 0 Pit Rd Unit 402021
- 147 Blair Oaks Dr Unit 5
- 147 Blair Oaks Dr
- 55 Ledford Ln
- 24 Rocky Top Heights Rd
- Lot 8 Tomahawk Trail
- 117 Trinity Place
- Lot 37 Shady Ridge
- 0 Ivylog Dr Unit 10473809
- 0 Ivylog Dr Unit 413720
- 250 Porter Place
- 471 Sky Ridge Rd
- 96 Tomahawk Trail
- 136 Honeybell Ln
- 00 Rizzitello Ln
- LOT 14 Fiddlers Cove
