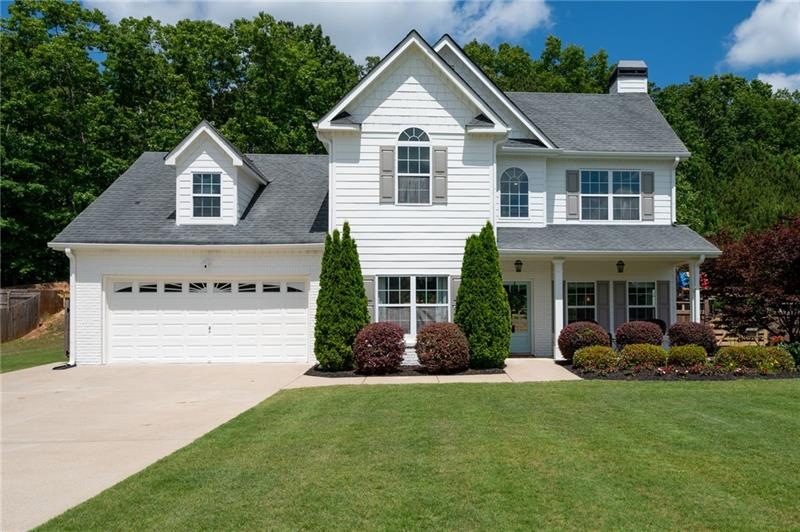Fully updated home with hypoallergenic engineered bamboo flooring in living areas, all new carpet in bedrooms, tile floors in bathrooms, on trend lighting and hardware. This 4-bedroom, 2.5-bath home has a 2-car garage giving you 2,092 sq. ft. of spacious elegance. All new kitchen with peninsula seating and wide open dining and breakfast area for large family gatherings. Soft close custom wood cabinets and drawers, ceiling height cabinets with in-cabinet lighting and led lighting underneath, sconces, quartz countertops, stainless steel appliances, open shelving, custom vent hood, and huge single bowl stainless sink with gooseneck faucet. Wall shiplap, ceiling shiplap. Shiplap, shiplap, shiplap! Custom touches throughout with wainscoting and crown molding. Built-ins in the living room and laundry area. Handcrafted beams and fireplace mantle. Fabulous 12 foot patio door overlooking paver patio and firepit in private backyard oasis. Master bath with updated chrome and crystal fixtures and vanity mirrors above granite countertops. His and her closets. Patio door off master bedroom. Updated smoke detectors and smart thermostats. Nest smart door lock, ring security camera above garage door. Cultivated landscaping with bermuda sod, Japanese maples, crabapple and cherry trees, cryptomeria, azaleas, roses, and daylilies - just to name a few. Freshly painted interior and exterior. HVAC replaced within last three years. Highly sought after Huntington Park Subdivision whose amenities include engaged and friendly neighbors, street lights, landscaped entrances, state of the art security systems, large community pool and pool house and three acres of greenspace.

