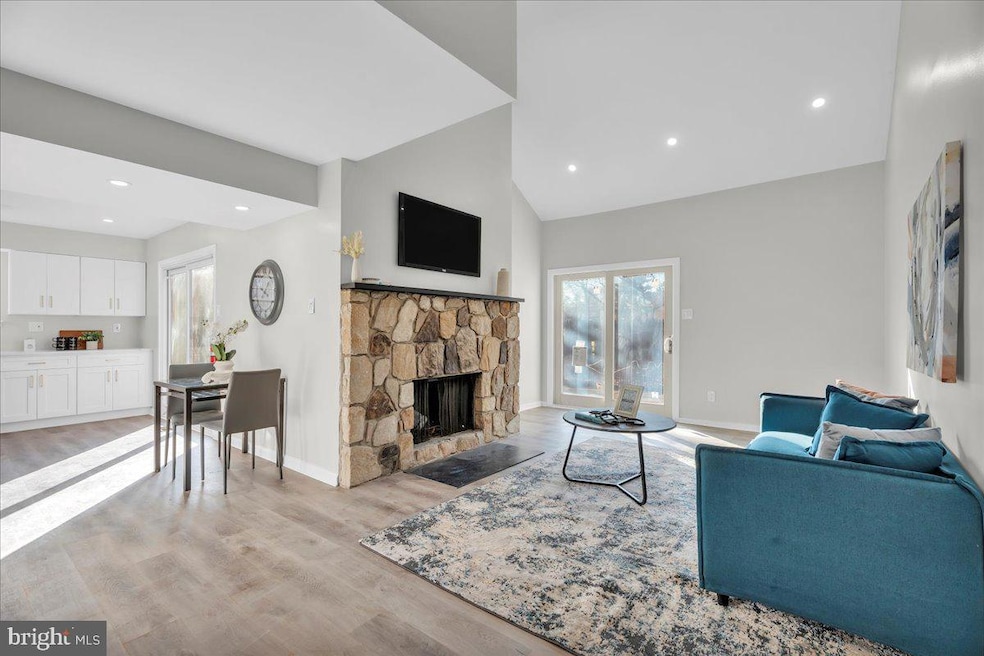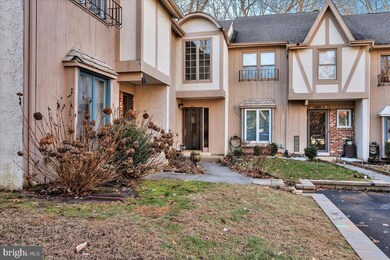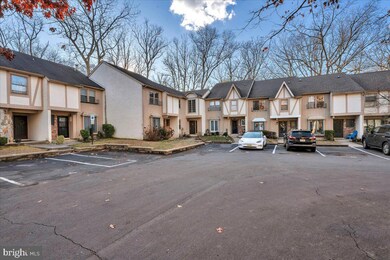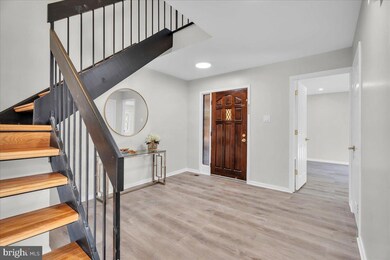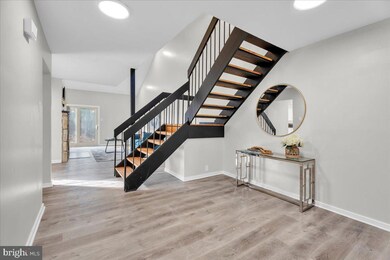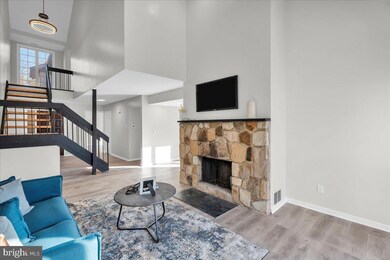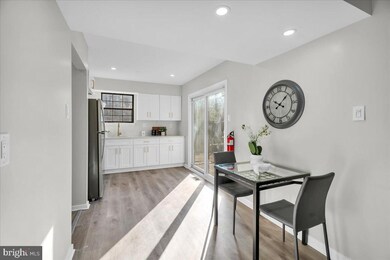
504 Jaeger Ct Sicklerville, NJ 08081
Erial NeighborhoodHighlights
- View of Trees or Woods
- Contemporary Architecture
- 2 Fireplaces
- Clubhouse
- Cathedral Ceiling
- Great Room
About This Home
As of February 2025This beautifully renovated townhome offers the perfect blend of modern elegance and functional living. With 3 spacious bedrooms, 2.5 bathrooms, and thoughtful finishing touches, this home is ready for its new owner.
Step into the great room and be greeted by soaring cathedral ceilings, a cozy fireplace, and sliding glass doors that lead to a private, fenced-in yard—ideal for relaxing or entertaining. The kitchen features granite countertops, brand-new stainless steel appliances, and an adjoining dining room with stunning new modern lighting.
On the first floor, you’ll also find a versatile bonus room that can be used as an office, living room, or playroom, along with a convenient half bath.
Use the modern floating staircase and retreat to the luxurious primary bedroom suite, complete with its own fireplace, a relaxing sitting area, a large walk-in closet, and a beautifully finished en-suite bathroom. Two additional bedrooms and a second full bathroom with elegant finishes ensure plenty of space. The upstairs laundry room adds ease to everyday living.
With fresh paint, brand-new flooring, and modern finishes throughout, this home is truly move-in ready. Don’t miss the chance to call this beautifully updated townhome your own—schedule your showing today!
Last Agent to Sell the Property
Keller Williams Prime Realty License #RS365118 Listed on: 12/31/2024

Townhouse Details
Home Type
- Townhome
Est. Annual Taxes
- $6,581
Year Built
- Built in 1982 | Remodeled in 2024
Lot Details
- 3,202 Sq Ft Lot
- Lot Dimensions are 50.00 x 64.00
- Masonry wall
- Property is Fully Fenced
- Privacy Fence
- Wood Fence
- Back Yard
- Property is in excellent condition
HOA Fees
- $174 Monthly HOA Fees
Property Views
- Woods
- Garden
Home Design
- Contemporary Architecture
- Slab Foundation
- Pitched Roof
- Shingle Roof
- Stucco
Interior Spaces
- 2,188 Sq Ft Home
- Property has 2 Levels
- Cathedral Ceiling
- Recessed Lighting
- 2 Fireplaces
- Window Screens
- Sliding Doors
- Entrance Foyer
- Great Room
- Family Room Off Kitchen
- Living Room
- Dining Room
Kitchen
- Breakfast Area or Nook
- Stove
- <<microwave>>
- Stainless Steel Appliances
- Upgraded Countertops
Flooring
- Tile or Brick
- Luxury Vinyl Plank Tile
Bedrooms and Bathrooms
- 3 Bedrooms
- En-Suite Primary Bedroom
- En-Suite Bathroom
- Walk-In Closet
- Walk-in Shower
Laundry
- Laundry Room
- Laundry on upper level
- Dryer
- Washer
Parking
- Private Parking
- Parking Lot
Accessible Home Design
- Level Entry For Accessibility
Outdoor Features
- Patio
- Shed
Utilities
- Forced Air Heating and Cooling System
- Natural Gas Water Heater
Listing and Financial Details
- Tax Lot 00039
- Assessor Parcel Number 15-15702-00039
Community Details
Overview
- Association fees include pool(s), common area maintenance, exterior building maintenance, lawn maintenance, snow removal, trash
- Terrestria Association
- Terrestria Subdivision
Amenities
- Clubhouse
Recreation
- Community Pool
Ownership History
Purchase Details
Home Financials for this Owner
Home Financials are based on the most recent Mortgage that was taken out on this home.Purchase Details
Home Financials for this Owner
Home Financials are based on the most recent Mortgage that was taken out on this home.Purchase Details
Purchase Details
Home Financials for this Owner
Home Financials are based on the most recent Mortgage that was taken out on this home.Similar Homes in Sicklerville, NJ
Home Values in the Area
Average Home Value in this Area
Purchase History
| Date | Type | Sale Price | Title Company |
|---|---|---|---|
| Deed | $330,000 | First American Title | |
| Deed | $330,000 | First American Title | |
| Deed | $166,500 | None Listed On Document | |
| Deed | $84,500 | -- | |
| Deed | $105,500 | -- |
Mortgage History
| Date | Status | Loan Amount | Loan Type |
|---|---|---|---|
| Previous Owner | $199,500 | Construction | |
| Previous Owner | $89,675 | No Value Available |
Property History
| Date | Event | Price | Change | Sq Ft Price |
|---|---|---|---|---|
| 02/28/2025 02/28/25 | Sold | $330,000 | +3.4% | $151 / Sq Ft |
| 01/29/2025 01/29/25 | Pending | -- | -- | -- |
| 12/31/2024 12/31/24 | For Sale | $319,000 | +27.6% | $146 / Sq Ft |
| 12/05/2024 12/05/24 | Sold | $250,000 | 0.0% | $114 / Sq Ft |
| 10/14/2024 10/14/24 | Pending | -- | -- | -- |
| 08/06/2024 08/06/24 | For Sale | $250,000 | -- | $114 / Sq Ft |
Tax History Compared to Growth
Tax History
| Year | Tax Paid | Tax Assessment Tax Assessment Total Assessment is a certain percentage of the fair market value that is determined by local assessors to be the total taxable value of land and additions on the property. | Land | Improvement |
|---|---|---|---|---|
| 2024 | $6,396 | $151,700 | $36,600 | $115,100 |
| 2023 | $6,396 | $151,700 | $36,600 | $115,100 |
| 2022 | $6,359 | $151,700 | $36,600 | $115,100 |
| 2021 | $6,069 | $151,700 | $36,600 | $115,100 |
| 2020 | $6,229 | $151,700 | $36,600 | $115,100 |
| 2019 | $6,094 | $151,700 | $36,600 | $115,100 |
| 2018 | $6,068 | $151,700 | $36,600 | $115,100 |
| 2017 | $5,874 | $151,700 | $36,600 | $115,100 |
| 2016 | $5,742 | $151,700 | $36,600 | $115,100 |
| 2015 | $6,209 | $176,800 | $36,600 | $140,200 |
| 2014 | $6,188 | $176,800 | $36,600 | $140,200 |
Agents Affiliated with this Home
-
Jen Ferrara

Seller's Agent in 2025
Jen Ferrara
Keller Williams Prime Realty
(856) 812-8198
2 in this area
38 Total Sales
-
Kawana Kates
K
Buyer's Agent in 2025
Kawana Kates
Keller Williams Realty - Washington Township
(724) 813-1170
1 in this area
2 Total Sales
-
Asher Newman
A
Seller's Agent in 2024
Asher Newman
One Real Estate Group, LLC
(732) 252-3973
1 in this area
6 Total Sales
Map
Source: Bright MLS
MLS Number: NJCD2082106
APN: 15-15702-0000-00039
- 24 Del Sol Place
- 311 Byron Ct
- 611 Jaeger Ct
- 425 Sonora Ln
- 913 Burberry Ct
- 218 Keats Ct
- 229 Keats Ct
- 215 Keats Ct
- 1004 Berwyck Ct
- 13 Del Sol Place
- 2188 Sicklerville Rd
- 1905 Waldon Ct
- 25 Fox Meadow Dr
- 1801 Beacon Hill Dr
- 150 Whitman Dr
- 22 Billingsport Dr
- 824 Canal St
- 110 Pilgrim Ct
- 121 Monticello Dr
- 47 Barnes Way
