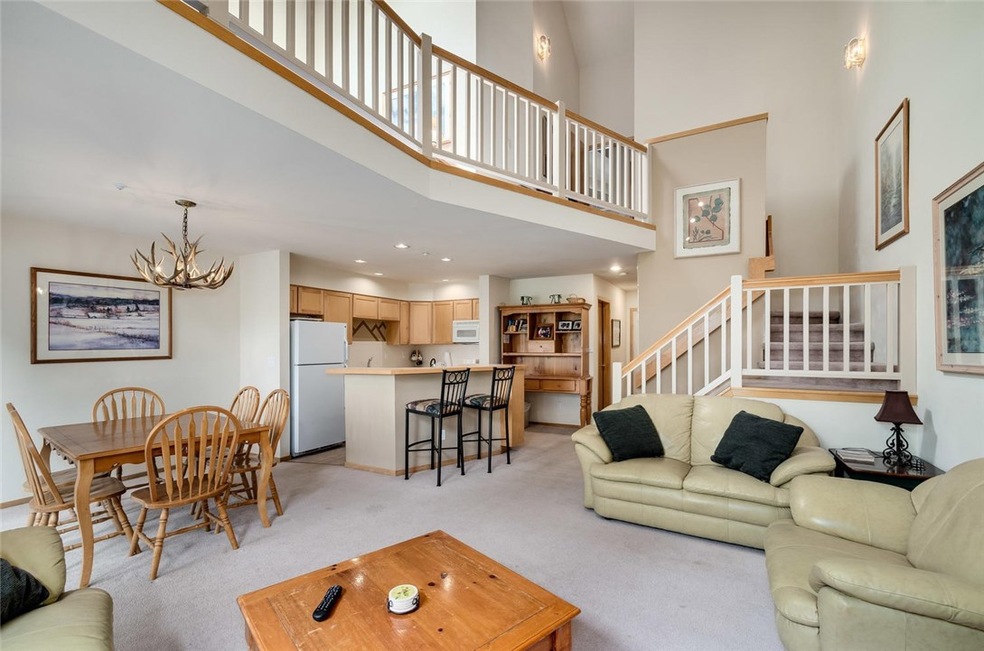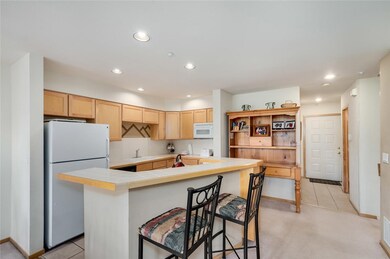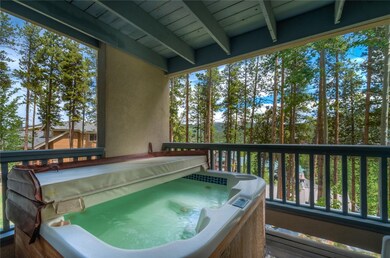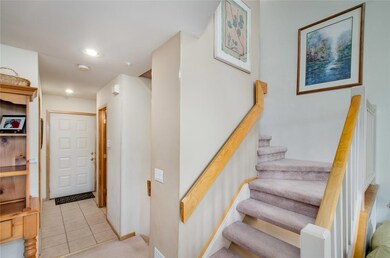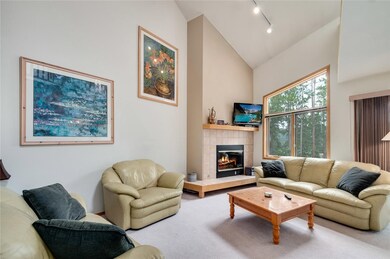
504 Kings Crown Rd Unit 504 Breckenridge, CO 80424
Highlights
- Ski Accessible
- Property is near public transit
- Furnished
- View of Trees or Woods
- Vaulted Ceiling
- Community Pool
About This Home
As of June 2025Clean 3 bedroom townhome located just one block from the Snowflake chairlift! With a loft, large living area, & an outdoor patio you will have plenty of room to entertain your family and friends. In the summer enjoy hiking & mountain biking trails right out your back door. Shuttle stop out front that will take you wherever you need to go in Breckenridge. To top it off, there is a private hot tub on the patio to relax in after a day of adventure on the mtn or in town!
Last Agent to Sell the Property
Paffrath & Thomas R.E.S.C License #ER229851 Listed on: 07/03/2019
Townhouse Details
Home Type
- Townhome
Est. Annual Taxes
- $2,603
Year Built
- Built in 1994
HOA Fees
- $555 Monthly HOA Fees
Parking
- 1 Car Attached Garage
Property Views
- Woods
- Mountain
Home Design
- Concrete Foundation
- Wood Frame Construction
- Metal Roof
Interior Spaces
- 1,741 Sq Ft Home
- 3-Story Property
- Furnished
- Vaulted Ceiling
- Gas Fireplace
Kitchen
- Electric Cooktop
- Microwave
- Dishwasher
- Disposal
Flooring
- Carpet
- Tile
Bedrooms and Bathrooms
- 3 Bedrooms
Laundry
- Dryer
- Washer
Utilities
- Forced Air Heating System
- Heating System Uses Natural Gas
- Phone Available
- Satellite Dish
- Cable TV Available
Additional Features
- 1,307 Sq Ft Lot
- Property is near public transit
Listing and Financial Details
- Assessor Parcel Number 6500382
Community Details
Overview
- Association fees include management, common area maintenance, cable TV, sewer, snow removal, trash, water
- Chimney Ridge Townhomes Subdivision
Amenities
- Public Transportation
Recreation
- Community Pool
- Trails
- Ski Accessible
Pet Policy
- Only Owners Allowed Pets
Ownership History
Purchase Details
Home Financials for this Owner
Home Financials are based on the most recent Mortgage that was taken out on this home.Purchase Details
Home Financials for this Owner
Home Financials are based on the most recent Mortgage that was taken out on this home.Purchase Details
Home Financials for this Owner
Home Financials are based on the most recent Mortgage that was taken out on this home.Purchase Details
Home Financials for this Owner
Home Financials are based on the most recent Mortgage that was taken out on this home.Similar Homes in Breckenridge, CO
Home Values in the Area
Average Home Value in this Area
Purchase History
| Date | Type | Sale Price | Title Company |
|---|---|---|---|
| Warranty Deed | $1,630,000 | Title Company Of The Rockies | |
| Quit Claim Deed | -- | Title Company Of The Rockies | |
| Warranty Deed | $965,000 | Land Title Guarantee | |
| Warranty Deed | $725,000 | Landamerica |
Mortgage History
| Date | Status | Loan Amount | Loan Type |
|---|---|---|---|
| Open | $1,050,000 | New Conventional | |
| Previous Owner | $772,000 | Adjustable Rate Mortgage/ARM | |
| Previous Owner | $507,500 | Adjustable Rate Mortgage/ARM |
Property History
| Date | Event | Price | Change | Sq Ft Price |
|---|---|---|---|---|
| 06/24/2025 06/24/25 | Sold | $1,630,000 | -4.1% | $936 / Sq Ft |
| 05/21/2025 05/21/25 | Pending | -- | -- | -- |
| 03/30/2025 03/30/25 | Price Changed | $1,699,000 | -2.9% | $976 / Sq Ft |
| 02/27/2025 02/27/25 | For Sale | $1,749,000 | +81.2% | $1,005 / Sq Ft |
| 09/06/2019 09/06/19 | Sold | $965,000 | 0.0% | $554 / Sq Ft |
| 08/07/2019 08/07/19 | Pending | -- | -- | -- |
| 07/03/2019 07/03/19 | For Sale | $965,000 | -- | $554 / Sq Ft |
Tax History Compared to Growth
Tax History
| Year | Tax Paid | Tax Assessment Tax Assessment Total Assessment is a certain percentage of the fair market value that is determined by local assessors to be the total taxable value of land and additions on the property. | Land | Improvement |
|---|---|---|---|---|
| 2024 | $5,738 | $109,431 | -- | -- |
| 2023 | $5,738 | $105,746 | $0 | $0 |
| 2022 | $3,933 | $68,235 | $0 | $0 |
| 2021 | $4,009 | $70,199 | $0 | $0 |
| 2020 | $3,681 | $63,972 | $0 | $0 |
| 2019 | $3,633 | $63,972 | $0 | $0 |
| 2018 | $2,823 | $48,290 | $0 | $0 |
| 2017 | $2,603 | $48,290 | $0 | $0 |
| 2016 | $2,558 | $46,806 | $0 | $0 |
| 2015 | $2,484 | $46,806 | $0 | $0 |
| 2014 | $2,435 | $45,348 | $0 | $0 |
| 2013 | -- | $45,348 | $0 | $0 |
Agents Affiliated with this Home
-
Austin Dondanville

Seller's Agent in 2025
Austin Dondanville
Paffrath & Thomas R.E.S.C
(925) 890-8123
9 in this area
24 Total Sales
-
Reilly DeSantis

Buyer's Agent in 2025
Reilly DeSantis
Slifer Smith & Frampton R.E.
(970) 333-8693
64 in this area
140 Total Sales
-
Eddie Bowers
E
Buyer Co-Listing Agent in 2025
Eddie Bowers
Slifer Smith & Frampton R.E.
(970) 389-3755
28 in this area
68 Total Sales
-
Mark Thomas

Seller's Agent in 2019
Mark Thomas
Paffrath & Thomas R.E.S.C
(970) 390-6010
39 in this area
51 Total Sales
-
Spencer Lane
S
Buyer's Agent in 2019
Spencer Lane
Breckenridge Associates R.E.
(314) 560-1271
28 in this area
48 Total Sales
Map
Source: Summit MLS
MLS Number: S1014276
APN: 6500382
- 434 Kings Crown Rd
- 422 Kings Crown Rd Unit 5
- 517 Primrose Path Unit 517
- 43 Snowflake Dr Unit 22
- 43 Snowflake Dr Unit D-7
- 43 Snowflake Dr Unit D23
- 75 Snowflake Dr Unit 5206
- 75 Snowflake Dr Unit 226
- 75 Snowflake Dr Unit 6106 6301
- 75 Snowflake Dr Unit 726/49
- 75 Snowflake Dr Unit 717
- 75 Snowflake Dr Unit 326
- 75 Snowflake Dr Unit 132
- 75 Snowflake Dr Unit 227
- 75 Snowflake Dr Unit 5102
- 75 Snowflake Dr Unit 6104 & 6105
- 75 Snowflake Dr Unit 314
- 75 Snowflake Dr Unit 836
- 75 Snowflake Dr Unit 5204
- 500 Village Rd Unit 214
