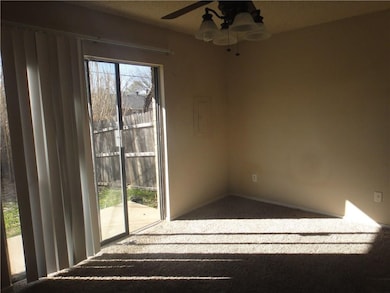504 Kings Way Dr Unit D Mansfield, TX 76063
Downtown Mansfield NeighborhoodHighlights
- Walk-In Closet
- Energy-Efficient Appliances
- Luxury Vinyl Plank Tile Flooring
- Mary Orr Intermediate School Rated A-
- 1-Story Property
- Central Heating and Cooling System
About This Home
For Rent: Spacious 2-Bedroom, 1-Bathroom Home with Large Kitchen and Ample Storage
Now available for lease—this well-maintained 2-bedroom, 1-bathroom home offers a practical and comfortable layout with generous living space. The home features a large living area, ideal for everyday relaxation or entertaining, and a spacious kitchen with plenty of countertop space and cabinet storage.
Additional interior features include ceiling fans, window blinds, and multiple storage areas throughout the home for added convenience. Both bedrooms are well-sized and versatile for a variety of living needs.
Located in a convenient area with access to local amenities, this home is move-in ready and offers great value.
Schedule your showing today—homes like this go fast!
Listing Agent
OmniKey Realty, LLC. Brokerage Phone: 972-480-8280 License #0554015 Listed on: 09/23/2025
Townhouse Details
Home Type
- Townhome
Est. Annual Taxes
- $11,729
Year Built
- Built in 1985
Lot Details
- 8,886 Sq Ft Lot
- Wood Fence
Home Design
- Duplex
- Quadruplex
- Brick Exterior Construction
Interior Spaces
- 813 Sq Ft Home
- 1-Story Property
- Ceiling Fan
- Decorative Lighting
- Window Treatments
- Washer and Dryer Hookup
Kitchen
- Electric Oven
- Electric Cooktop
- Dishwasher
- Disposal
Flooring
- Carpet
- Luxury Vinyl Plank Tile
Bedrooms and Bathrooms
- 2 Bedrooms
- Walk-In Closet
- 1 Full Bathroom
Home Security
Parking
- No Garage
- Paved Parking
- On-Street Parking
- Open Parking
- Parking Lot
- Off-Street Parking
Eco-Friendly Details
- Energy-Efficient Appliances
Schools
- Annette Perry Elementary School
- Mansfield High School
Utilities
- Central Heating and Cooling System
- High Speed Internet
- Cable TV Available
Listing and Financial Details
- Residential Lease
- Property Available on 7/31/25
- Tenant pays for all utilities, insurance
- 12 Month Lease Term
- Legal Lot and Block 11 / 3
- Assessor Parcel Number 05507839
Community Details
Overview
- 2-Story Building
- Cambric Park Subdivision
Pet Policy
- Pet Size Limit
- Pet Deposit $300
- 3 Pets Allowed
- Dogs and Cats Allowed
- Breed Restrictions
Security
- Fire and Smoke Detector
Map
Source: North Texas Real Estate Information Systems (NTREIS)
MLS Number: 21068281
APN: 05507839
- 802 E Dallas St
- 1010 E Broad St
- 106 Hillcrest St
- 309 Sunnyview Dr
- 604 Crystal View Dr
- 502 Circleview Dr
- 119 N Willow St
- 700 E Broad St
- 601 Crystal View Dr
- 505 Blueberry Hill Ln
- 511 Hollyberry Dr
- 655 Sandiford Ct
- 674 Sandiford Ct
- 672 Sandiford Ct
- 670 Sandiford Ct
- 525 Berryhill Dr
- 660 Sandiford Ct
- 515 Berryhill Dr
- 308 Short St
- Brownwood Plan at Main Street Village
- 325 Queens Ct S Unit A
- 314 Queens Ct N
- 1300 E Dallas St Unit 2
- 1004 Fort Worth St
- 612 Mckown Dr
- 627 S Walnut Creek Dr
- 19 Atlanta Ct
- 314 Mckown Dr
- 615 Sherman Dr
- 600 Dayton Rd
- 624 S Waxahachie St
- 505 S Waxahachie St
- 623 Plainview Dr
- 200 Laurel St
- 512 Hollyberry Dr
- 403 Hollyberry Dr
- 617 Sandiford Ct
- 521 Sandiford Ct
- 32 Shady Valley Ct
- 1217 Putnam St







