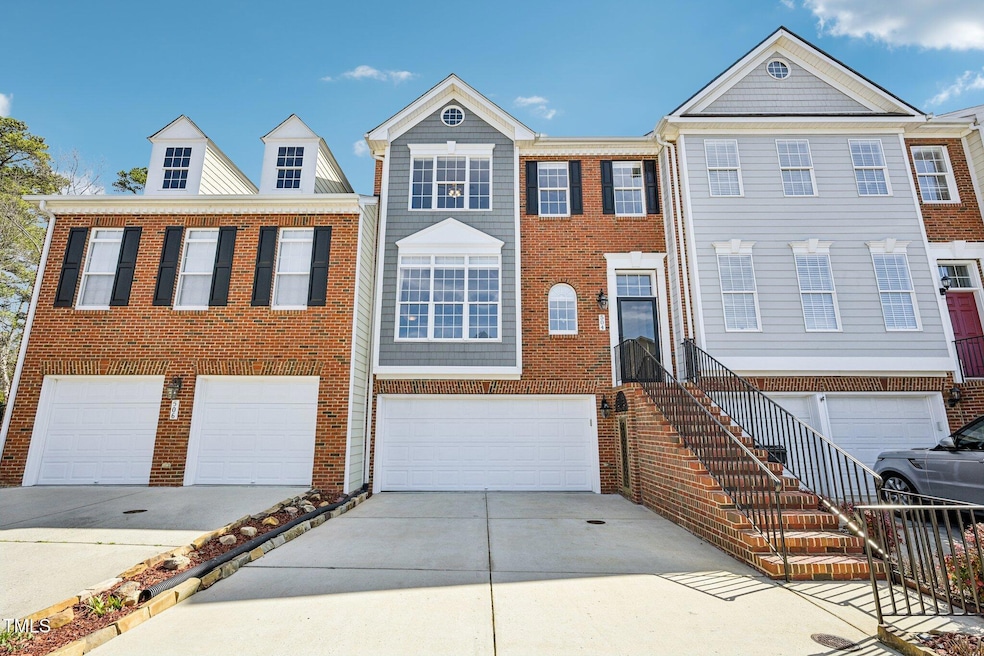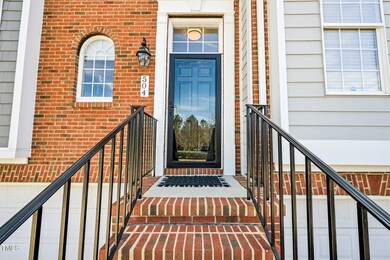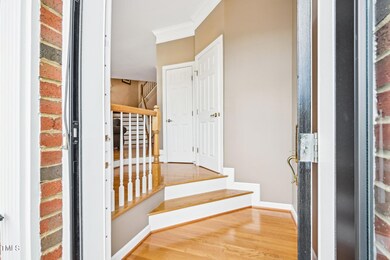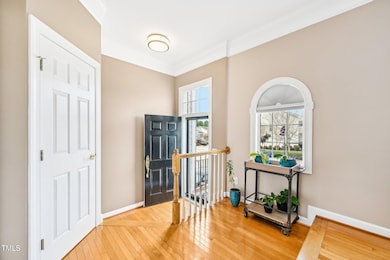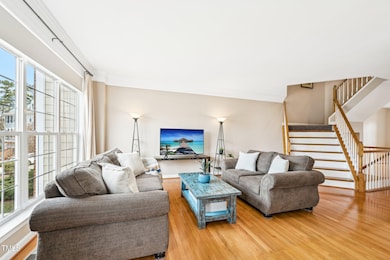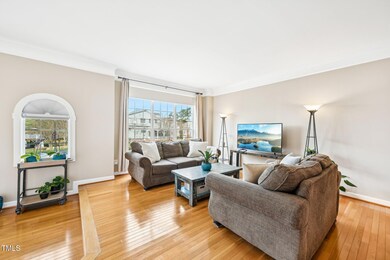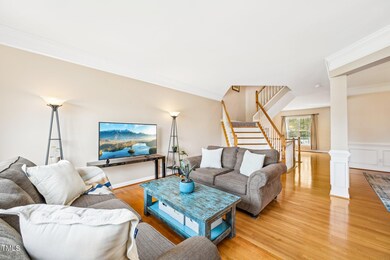
504 Kirkeenan Cir Morrisville, NC 27560
Preston NeighborhoodHighlights
- Recreation Room
- Transitional Architecture
- Mud Room
- Weatherstone Elementary School Rated A
- Wood Flooring
- Breakfast Room
About This Home
As of April 2025One of a kind! Luxury Brick Townhome in Preston overlooking #7 Highlands. Spectacular golf course views from sunny kitchen and family room/keeping room. Custom remodeled kitchen with Bosch appliances, cabinetry with pullout trays and granite countertops. Gleaming hardwoods meet you upon entry and continue throughout main level. Light, bright and airy with triple windows. Spacious master retreat with sitting area perfect for reading or watching nature, updated ensuite bath and walk in closet. Large secondary bedrooms. Fully finished basement with fireplace perfect for home office and media room w/ walk out to covered deck and slate patio. Car enthusiasts will love vinyl Tiled garage floor for easy clean up + tons of extra storage. Easy access to cart path and walking trail. Ideal location to Prestonwood County Club, fitness center, driving range or pool (Private membership required and current wait list).
Convenient to RTP, the airport and shopping.
Townhouse Details
Home Type
- Townhome
Est. Annual Taxes
- $5,366
Year Built
- Built in 2005
Lot Details
- 2,178 Sq Ft Lot
HOA Fees
Parking
- 2 Car Attached Garage
Home Design
- Transitional Architecture
- Brick Exterior Construction
- Permanent Foundation
- Architectural Shingle Roof
Interior Spaces
- 2,896 Sq Ft Home
- 3-Story Property
- Mud Room
- Family Room
- Living Room
- Breakfast Room
- Dining Room
- Recreation Room
- Finished Basement
- Basement Fills Entire Space Under The House
Flooring
- Wood
- Carpet
- Tile
Bedrooms and Bathrooms
- 3 Bedrooms
Schools
- Weatherstone Elementary School
- West Cary Middle School
- Green Hope High School
Utilities
- Forced Air Heating and Cooling System
- Heating System Uses Gas
Community Details
- Association fees include insurance, ground maintenance
- Kelton Ii HOA, Phone Number (919) 461-0102
- Community Association Management (Cas) Association
- Preston Subdivision
Listing and Financial Details
- Assessor Parcel Number 0754186871
Ownership History
Purchase Details
Home Financials for this Owner
Home Financials are based on the most recent Mortgage that was taken out on this home.Purchase Details
Home Financials for this Owner
Home Financials are based on the most recent Mortgage that was taken out on this home.Purchase Details
Home Financials for this Owner
Home Financials are based on the most recent Mortgage that was taken out on this home.Similar Homes in Morrisville, NC
Home Values in the Area
Average Home Value in this Area
Purchase History
| Date | Type | Sale Price | Title Company |
|---|---|---|---|
| Warranty Deed | $650,000 | Master Title | |
| Warranty Deed | $650,000 | Master Title | |
| Warranty Deed | $625,000 | -- | |
| Warranty Deed | $344,500 | None Available |
Mortgage History
| Date | Status | Loan Amount | Loan Type |
|---|---|---|---|
| Open | $520,000 | New Conventional | |
| Closed | $520,000 | New Conventional | |
| Previous Owner | $543,750 | New Conventional | |
| Previous Owner | $250,000 | Credit Line Revolving | |
| Previous Owner | $275,540 | Fannie Mae Freddie Mac |
Property History
| Date | Event | Price | Change | Sq Ft Price |
|---|---|---|---|---|
| 04/09/2025 04/09/25 | Sold | $650,000 | 0.0% | $224 / Sq Ft |
| 02/28/2025 02/28/25 | Pending | -- | -- | -- |
| 02/28/2025 02/28/25 | For Sale | $650,000 | +4.0% | $224 / Sq Ft |
| 12/15/2023 12/15/23 | Off Market | $625,000 | -- | -- |
| 03/09/2023 03/09/23 | Sold | $625,000 | 0.0% | $217 / Sq Ft |
| 02/09/2023 02/09/23 | Pending | -- | -- | -- |
| 01/12/2023 01/12/23 | For Sale | $625,000 | -- | $217 / Sq Ft |
Tax History Compared to Growth
Tax History
| Year | Tax Paid | Tax Assessment Tax Assessment Total Assessment is a certain percentage of the fair market value that is determined by local assessors to be the total taxable value of land and additions on the property. | Land | Improvement |
|---|---|---|---|---|
| 2024 | $5,391 | $554,882 | $155,000 | $399,882 |
| 2023 | $4,039 | $350,395 | $60,000 | $290,395 |
| 2022 | $3,928 | $350,395 | $60,000 | $290,395 |
| 2021 | $3,734 | $350,395 | $60,000 | $290,395 |
| 2020 | $3,734 | $350,395 | $60,000 | $290,395 |
| 2019 | $3,792 | $311,547 | $50,000 | $261,547 |
| 2018 | $3,585 | $311,547 | $50,000 | $261,547 |
| 2017 | $3,463 | $311,547 | $50,000 | $261,547 |
| 2016 | $3,417 | $311,547 | $50,000 | $261,547 |
| 2015 | $3,632 | $321,223 | $58,000 | $263,223 |
| 2014 | $3,463 | $321,223 | $58,000 | $263,223 |
Agents Affiliated with this Home
-
Shanda Heller

Seller's Agent in 2025
Shanda Heller
RE/MAX United
40 in this area
114 Total Sales
-
Karen Coe

Seller's Agent in 2023
Karen Coe
Keller Williams Legacy
(919) 439-2105
171 in this area
440 Total Sales
-
Adam Stiffler

Buyer's Agent in 2023
Adam Stiffler
Carolina Realty of Chapel Hill
(919) 619-1127
1 in this area
15 Total Sales
Map
Source: Doorify MLS
MLS Number: 10078835
APN: 0754.01-18-6871-000
- 703 Kirkeenan Cir
- 1023 Kelton Cottage Way Unit 1023
- 108 Vescova Ln
- 129 Trellingwood Dr
- 123 Trellingwood Dr
- 112 Trellingwood Dr
- 129 Grande Dr Unit 15
- 107 Ivy Hollow Ct
- 341 View Dr
- 115 E Seve Ct
- 106 Rock Nest Ct
- 184 Wildfell Trail
- 105 Guldahl Ct
- 325 Hogans Valley Way
- 305 Promontory Point Dr
- 1723 Kudrow Ln Unit 1723
- 220 Misty Groves Cir
- 622 Chronicle Dr
- 1911 Kudrow Ln
- 102 Preston Pines Dr
