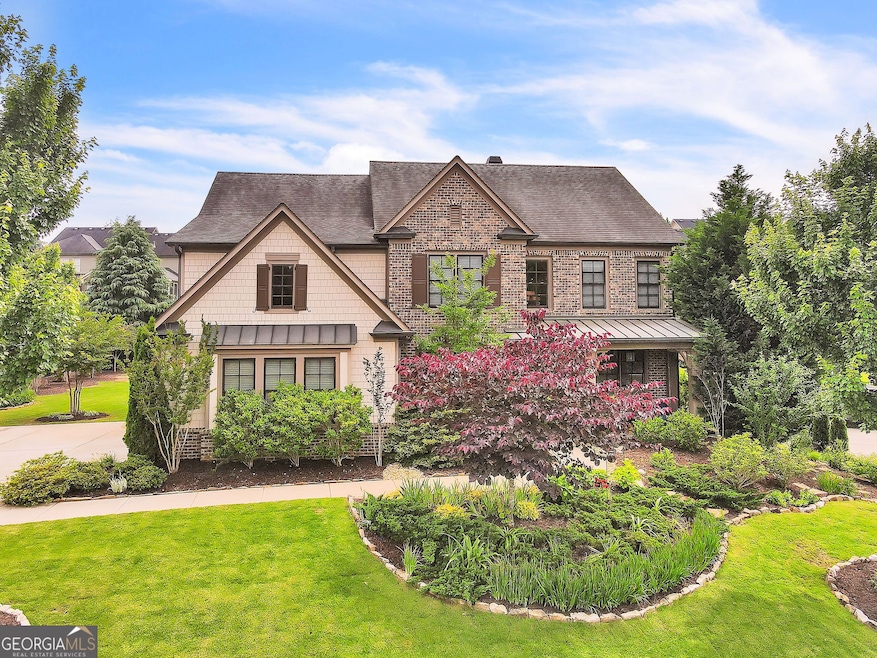Welcome to your dream home perfectly situated on a quiet side street in the highly sought- after Woodstock Knoll Overlook! Nestled in a prime location just a short stroll from the vibrant Downtown Woodstock, this exquisite Ashton Woods Craftsman-style residence offers an unparalleled blend of convenience and luxury living that exudes upgrades everywhere you turn. Boasting 5 bedrooms, 4 bathrooms, and an additional bonus room upstairs, this home provides ample space for comfortable living and entertaining. As you approach this magnificent home, you'll be greeted by a beautiful sense of arrival, with its custom exterior boasting hardy shake, brick facades, wooden shutters, and immaculate garden-style landscaping. The wide-open downstairs floorplan invites you in, leading you through a two-story grand foyer entrance that exudes elegance and charm. Inside, the home is adorned with warm hardwoods, recessed lighting, crown molding, and 7.5-inch baseboards throughout, with light pouring in from every angle, all hours of the day. The kitchen, living, and breakfast areas seamlessly connect, flowing effortlessly to the outdoor entertaining space. The main level features a gourmet kitchen adorned with upgrades everywhere you turn, from the oversized island, stainless steel Whirlpool appliances with double ovens, granite countertops, stylish backsplash, 42-inch cabinets with crown molding, beautiful pendants and a large pantry with wooden shelving offering ample storage. Extending from the main open living space flanked with two stone gas fireplaces and a coffered ceiling, you will find a cozy secondary bedroom on the east wing, a private office near the entry with French doors and board and batten upgrades, and a flex-space with French doors, wains coating and large glass windows that peek into the hallway, creating a sense of connectivity from one space to the next. On the second floor, you'll find hardwoods flanking the stairs and extending down the halls to your primary suite, three secondary bedrooms with upgraded ensuites, and a bonus loft. This expansive primary space features a tray ceiling, an upgraded ceiling fan, an elegant chandelier, large windows that bathe the room in natural light, a large soaking tub, separate shower, and dual vanities with granite countertops. Additionally, you will find a very spacious walk-in closet with wood shelving, providing ample storage space. Outside, retreat to your own private oasis with one of the largest leveled backyards in the neighborhood that features extensive landscaping from the custom-designed flagstone patio, raised-bed garden, beautiful florals, and brand-new sod on the front and side yard offering the perfect setting for outdoor dining, entertaining, or relaxation. Additionally, a gas line extends from the home to accommodate an easy hookup for gas grilling. With resort-style amenities including a pool with waterslide, playground, two-story clubhouse, fitness center, and well-maintained tennis courts, the Woodstock Knoll Overlook community ensures every day feels like a vacation with the most accommodating spaces. Don't miss the opportunity to own the elevated lifestyle this stunning home has to offer just moments from the thriving Downtown Woodstock.

