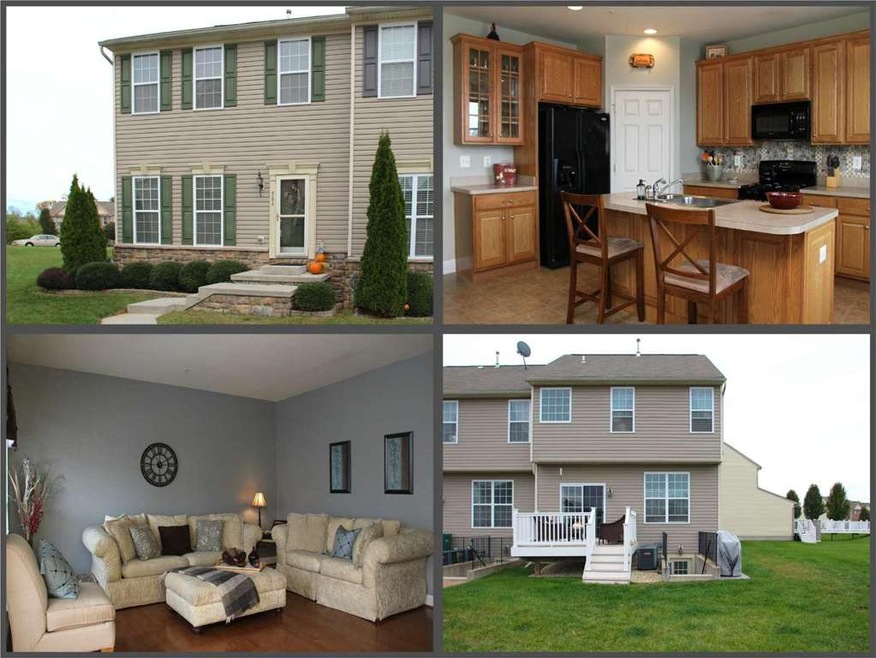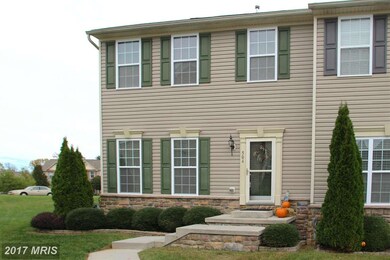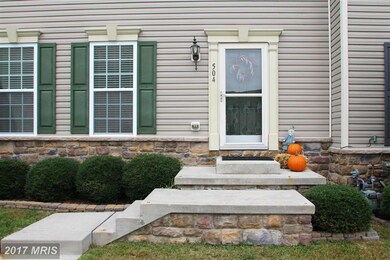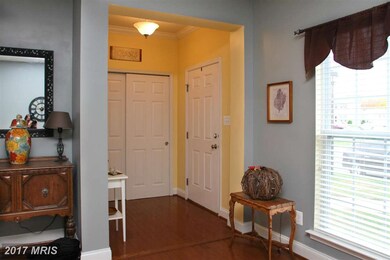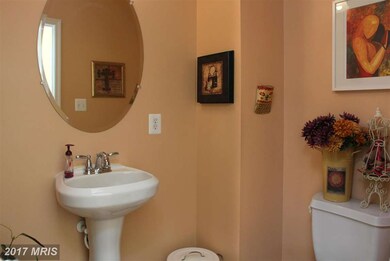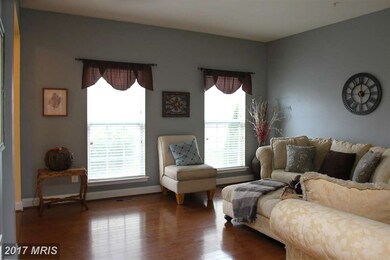
504 Lothian Way Abingdon, MD 21009
Highlights
- Open Floorplan
- Colonial Architecture
- Deck
- Emmorton Elementary School Rated A-
- Clubhouse
- Wood Flooring
About This Home
As of December 2015THIS END OF GROUP TOWN HOME IN DESIRABLE MONMOUTH MEADOWS IS MOVE IN READY*FEATURING 3 BR'S, 3 1/2 BATHROOMS & 3 FINISHED LEVELS OF LIVING SPACE*BEAUTIFUL COUNTRY KIT INCLUDES ALL APPL, LGE ISLAND, PANTRY, BUILT IN DESK & SLIDERS LEADING TO TREX DECK*MASTER SUITE INCLUDES 2 WALK IN CLOSETS & GARDEN BATH*LOWER LEVEL HAS FAM RM W/ FIREPLACE & 4TH BR/DEN W/ FULL BATH*HOA INCLUDES LAWNCARE,POOL & MORE
Townhouse Details
Home Type
- Townhome
Est. Annual Taxes
- $2,414
Year Built
- Built in 2009
Lot Details
- 1 Common Wall
- Cul-De-Sac
- Landscaped
- Property is in very good condition
HOA Fees
Parking
- 2 Assigned Parking Spaces
Home Design
- Colonial Architecture
- Asphalt Roof
- Stone Siding
- Vinyl Siding
Interior Spaces
- Property has 3 Levels
- Open Floorplan
- Crown Molding
- Ceiling height of 9 feet or more
- Ceiling Fan
- Heatilator
- Fireplace With Glass Doors
- Fireplace Mantel
- Double Pane Windows
- Window Treatments
- Window Screens
- Sliding Doors
- Six Panel Doors
- Entrance Foyer
- Family Room
- Living Room
- Combination Kitchen and Dining Room
- Den
- Wood Flooring
- Garden Views
Kitchen
- Eat-In Country Kitchen
- Breakfast Area or Nook
- Gas Oven or Range
- Self-Cleaning Oven
- Stove
- Microwave
- Ice Maker
- Dishwasher
- Kitchen Island
- Disposal
Bedrooms and Bathrooms
- 3 Bedrooms
- En-Suite Primary Bedroom
- En-Suite Bathroom
- 3.5 Bathrooms
Laundry
- Laundry Room
- Dryer
- Washer
Finished Basement
- Heated Basement
- Basement Fills Entire Space Under The House
- Walk-Up Access
- Connecting Stairway
- Rear Basement Entry
- Sump Pump
- Natural lighting in basement
Home Security
Outdoor Features
- Deck
Utilities
- Forced Air Heating and Cooling System
- Water Dispenser
- Natural Gas Water Heater
- Fiber Optics Available
- Cable TV Available
Listing and Financial Details
- Tax Lot 192
- Assessor Parcel Number 1301388606
Community Details
Overview
- Association fees include common area maintenance, lawn care front, lawn care rear, lawn care side, insurance, lawn maintenance, trash
- Built by MONMOUTH CONSTRUCTION
- Monmouth Meadows Subdivision, Mint Condition Floorplan
- Monmouth Meadows Community
Amenities
- Clubhouse
- Community Center
Recreation
- Community Playground
- Community Pool
Pet Policy
- Pets Allowed
Security
- Storm Doors
Ownership History
Purchase Details
Home Financials for this Owner
Home Financials are based on the most recent Mortgage that was taken out on this home.Purchase Details
Home Financials for this Owner
Home Financials are based on the most recent Mortgage that was taken out on this home.Map
Similar Homes in Abingdon, MD
Home Values in the Area
Average Home Value in this Area
Purchase History
| Date | Type | Sale Price | Title Company |
|---|---|---|---|
| Deed | $259,900 | Secu Title Services Llc | |
| Deed | $285,625 | -- |
Mortgage History
| Date | Status | Loan Amount | Loan Type |
|---|---|---|---|
| Open | $233,910 | New Conventional | |
| Previous Owner | $265,510 | FHA | |
| Previous Owner | $280,451 | FHA |
Property History
| Date | Event | Price | Change | Sq Ft Price |
|---|---|---|---|---|
| 02/13/2019 02/13/19 | Rented | $1,950 | 0.0% | -- |
| 02/01/2019 02/01/19 | Under Contract | -- | -- | -- |
| 01/19/2019 01/19/19 | For Rent | $1,950 | 0.0% | -- |
| 12/22/2015 12/22/15 | Sold | $259,900 | -1.9% | $109 / Sq Ft |
| 11/07/2015 11/07/15 | Pending | -- | -- | -- |
| 11/03/2015 11/03/15 | For Sale | $264,900 | -- | $111 / Sq Ft |
Tax History
| Year | Tax Paid | Tax Assessment Tax Assessment Total Assessment is a certain percentage of the fair market value that is determined by local assessors to be the total taxable value of land and additions on the property. | Land | Improvement |
|---|---|---|---|---|
| 2024 | $2,972 | $272,667 | $0 | $0 |
| 2023 | $2,715 | $255,400 | $75,500 | $179,900 |
| 2022 | $2,715 | $249,100 | $0 | $0 |
| 2021 | $5,430 | $242,800 | $0 | $0 |
| 2020 | $140 | $236,500 | $75,500 | $161,000 |
| 2019 | $0 | $231,367 | $0 | $0 |
| 2018 | $2,611 | $226,233 | $0 | $0 |
| 2017 | $2,460 | $221,100 | $0 | $0 |
| 2016 | $140 | $215,133 | $0 | $0 |
| 2015 | $2,732 | $209,167 | $0 | $0 |
| 2014 | $2,732 | $203,200 | $0 | $0 |
Source: Bright MLS
MLS Number: 1001687437
APN: 01-388606
- 304 Lothian Way Unit 104
- 512 Callander Way
- 300 Lothian Way Unit 103
- 729 Perthshire Place
- 2300 Arthurs Woods Dr
- 311 Tiree Ct Unit 104
- 2114 Nicole Way
- 405 Golden Oak Ct
- 736 Shallow Ridge Ct
- 2162 Kyle Green Rd
- 708 Shallow Ridge Ct
- 2311 Kateland Ct
- 202 Burkwood Ct Unit 2G
- 3112 Ashton Ct
- 1401 Cottle Ct
- 201 Burkwood Ct Unit 3B
- 3107 Ashton Ct
- 203 Burkwood Ct Unit G
- 238 Maple Wreath Ct
- 436 Darby Ln
